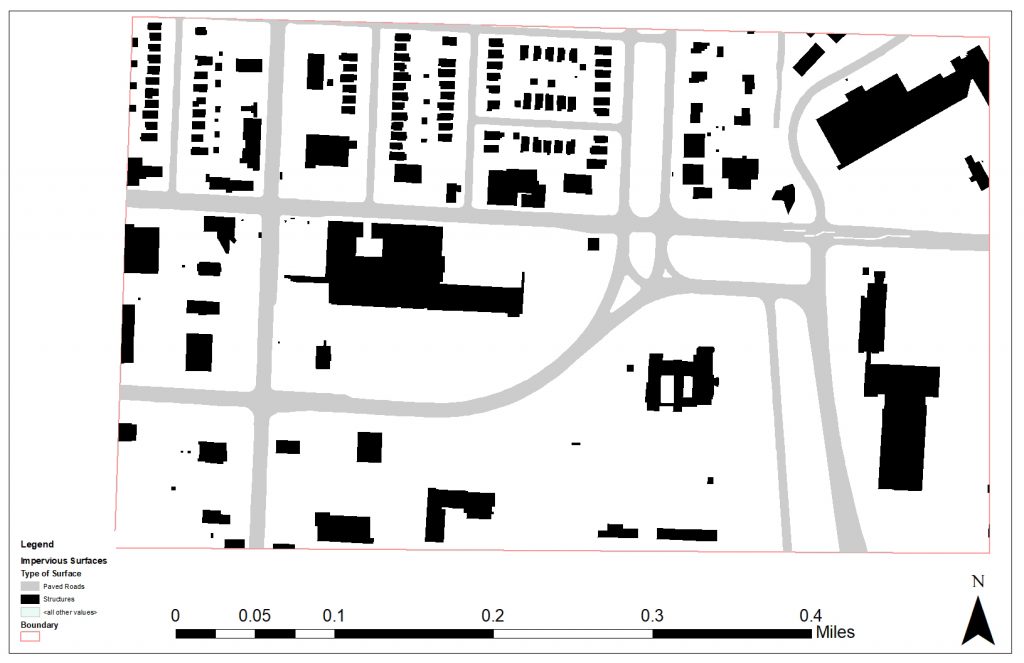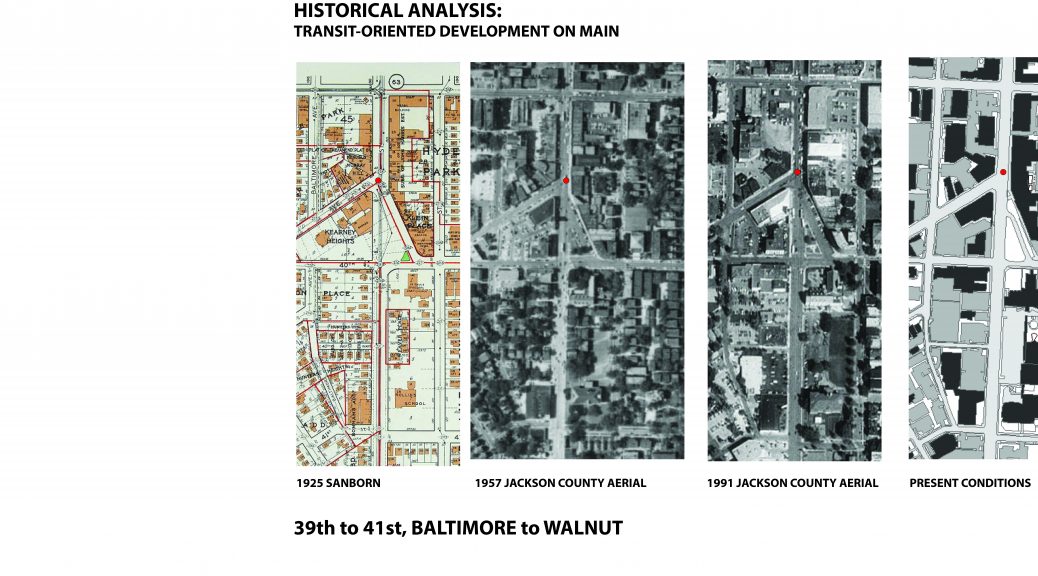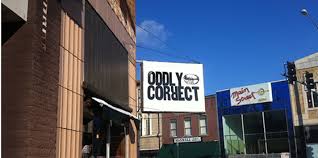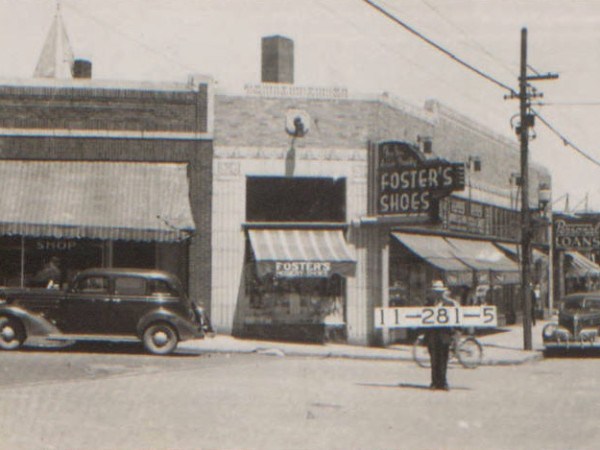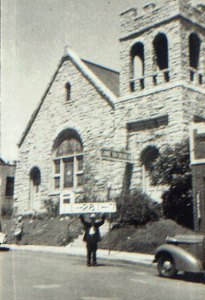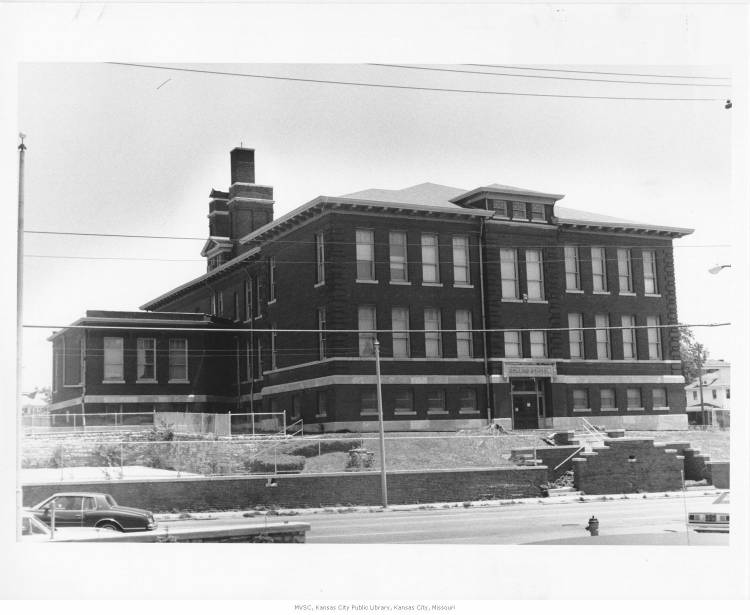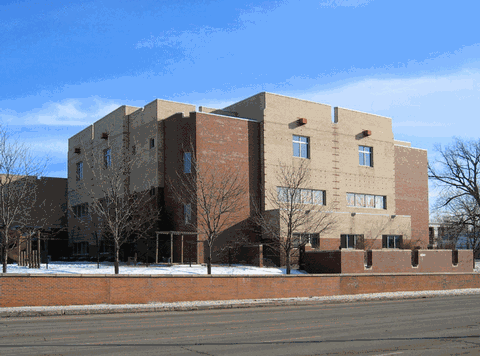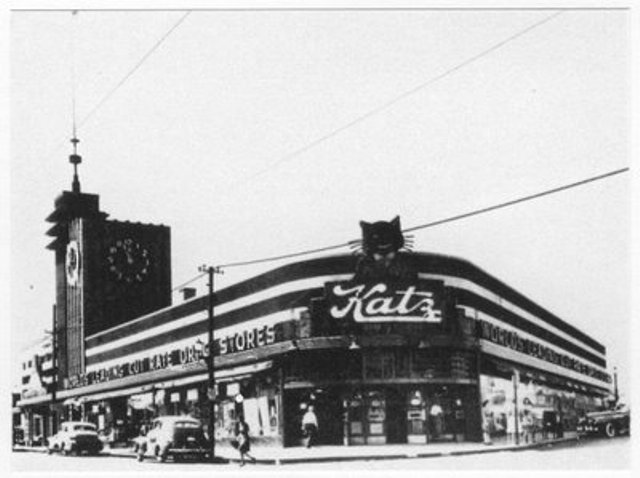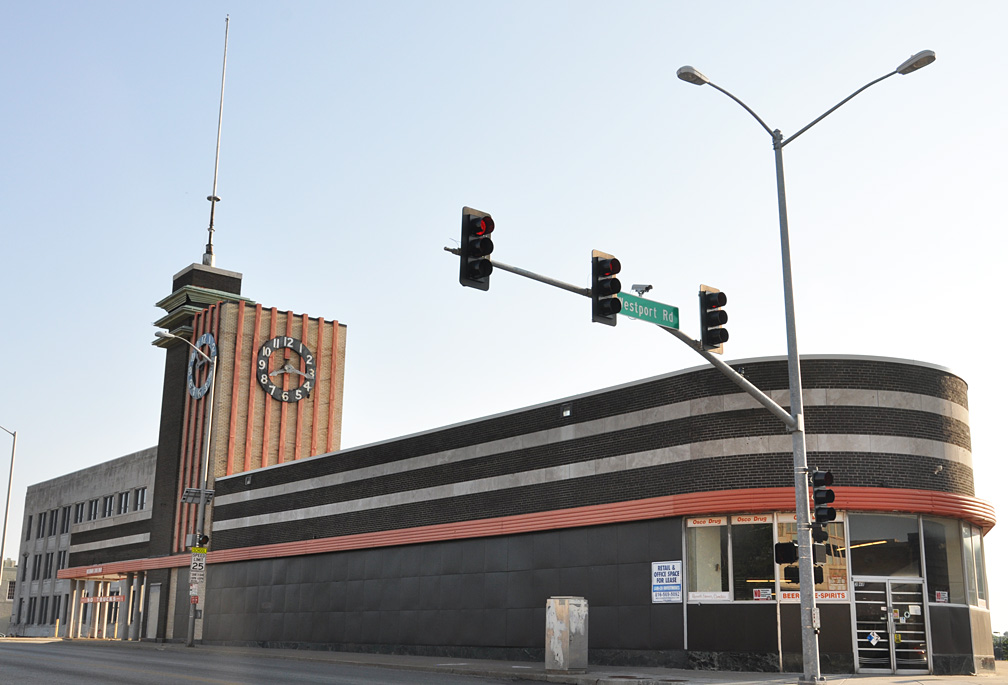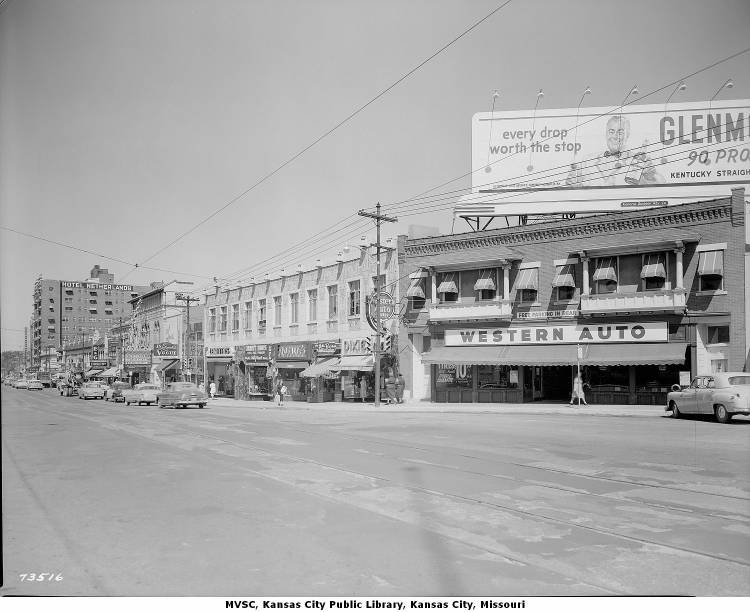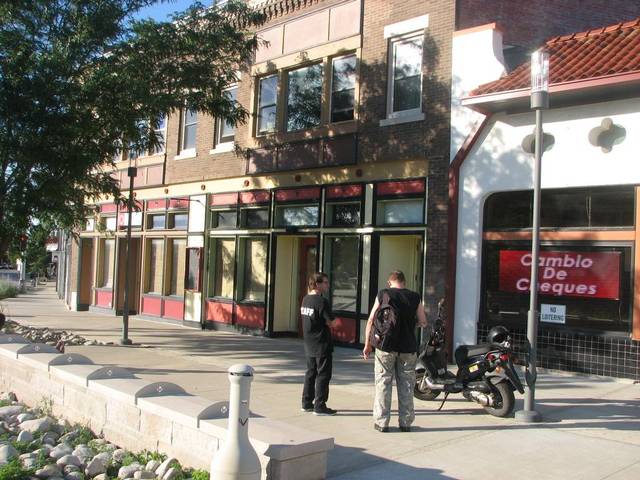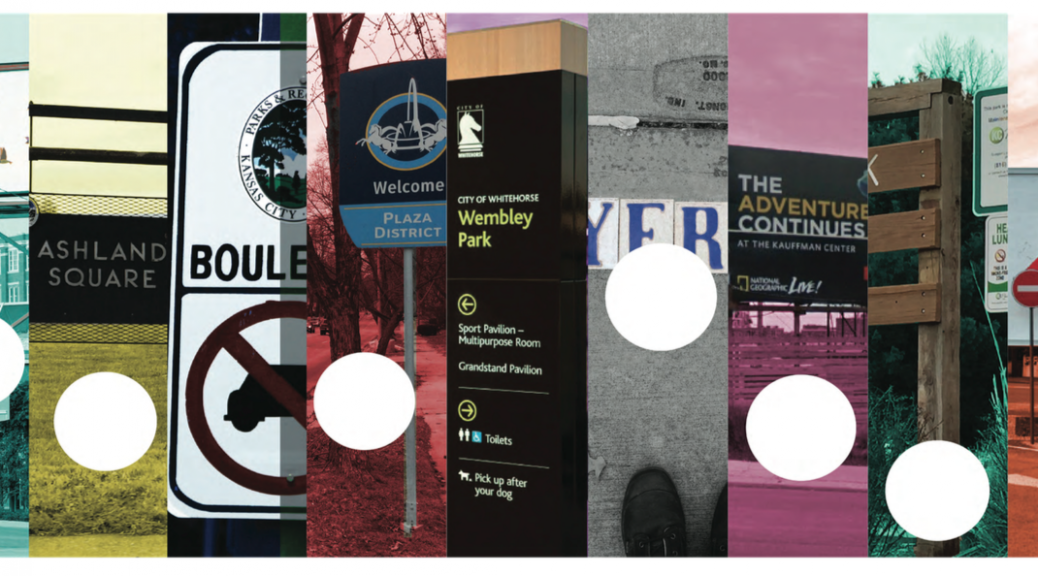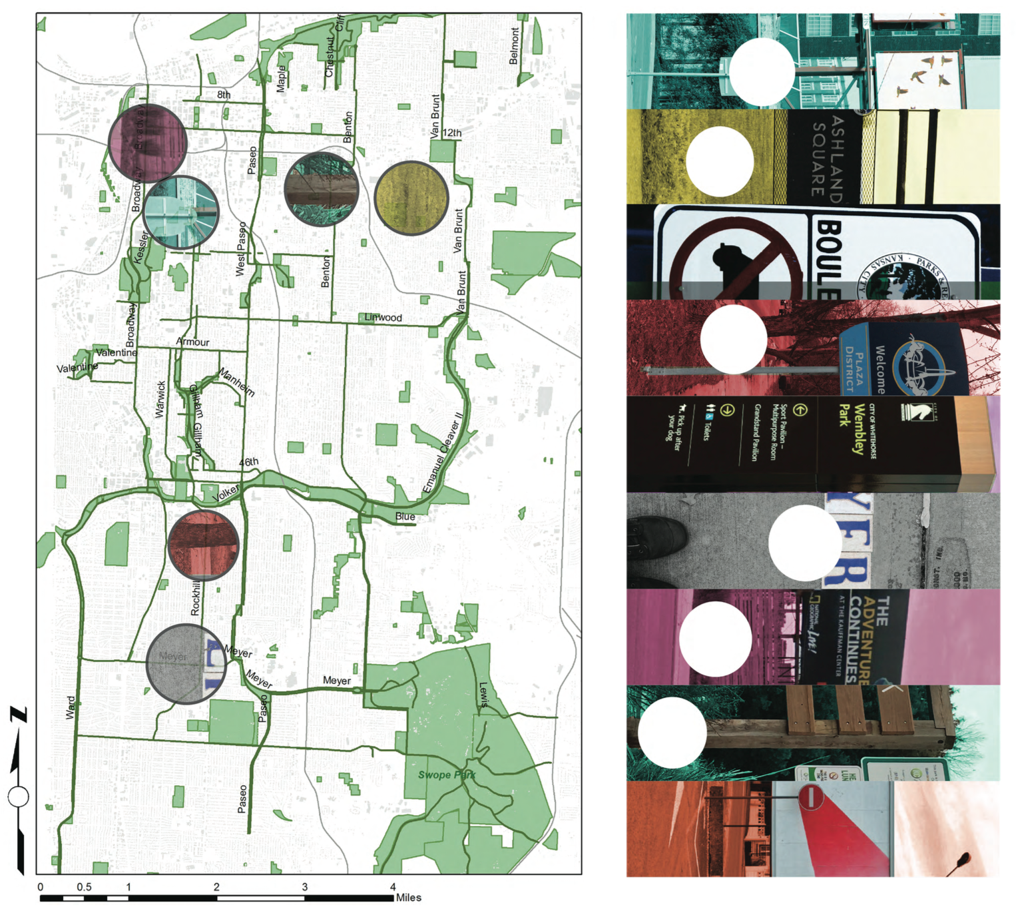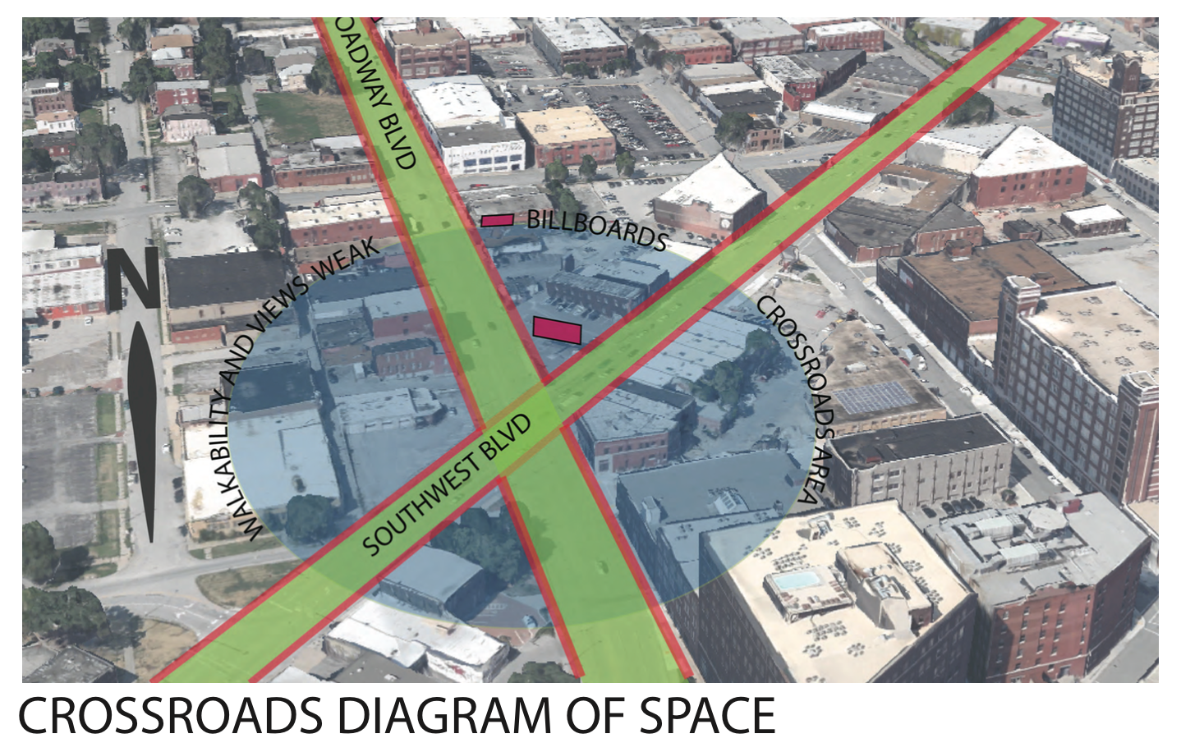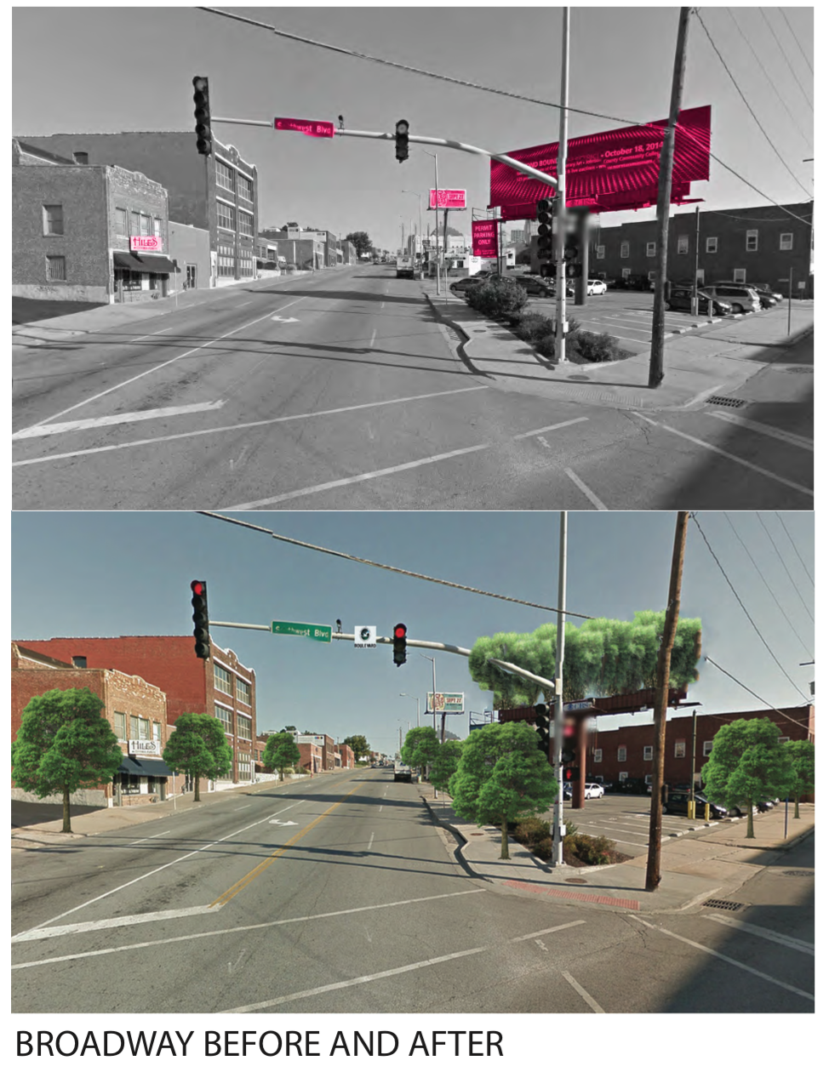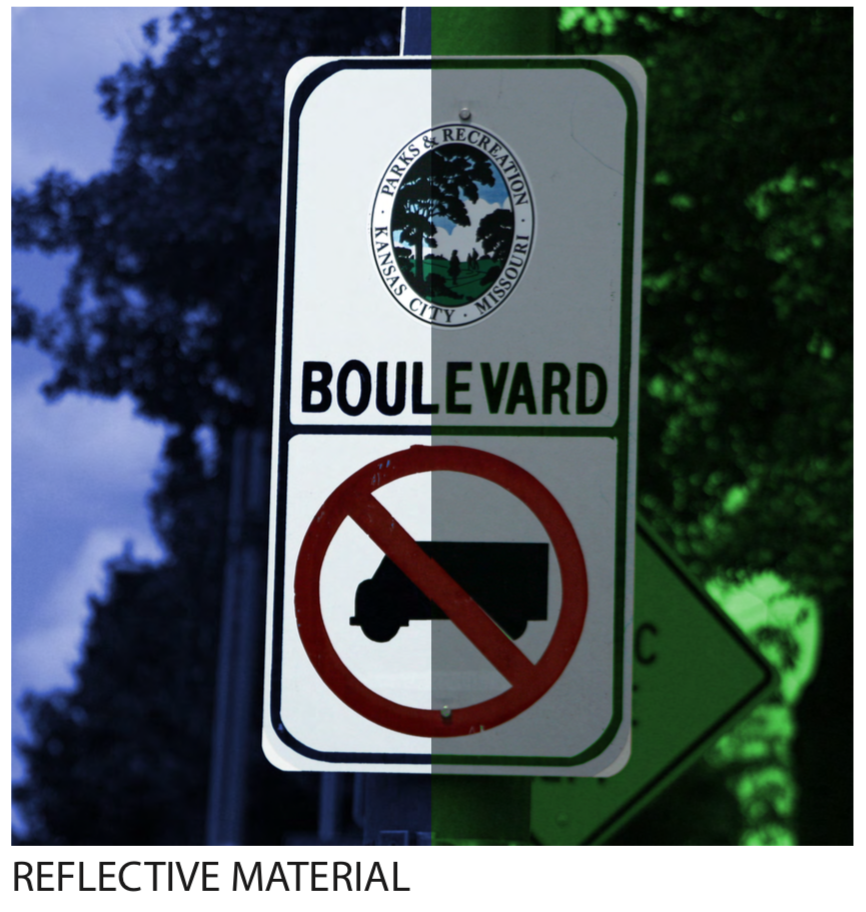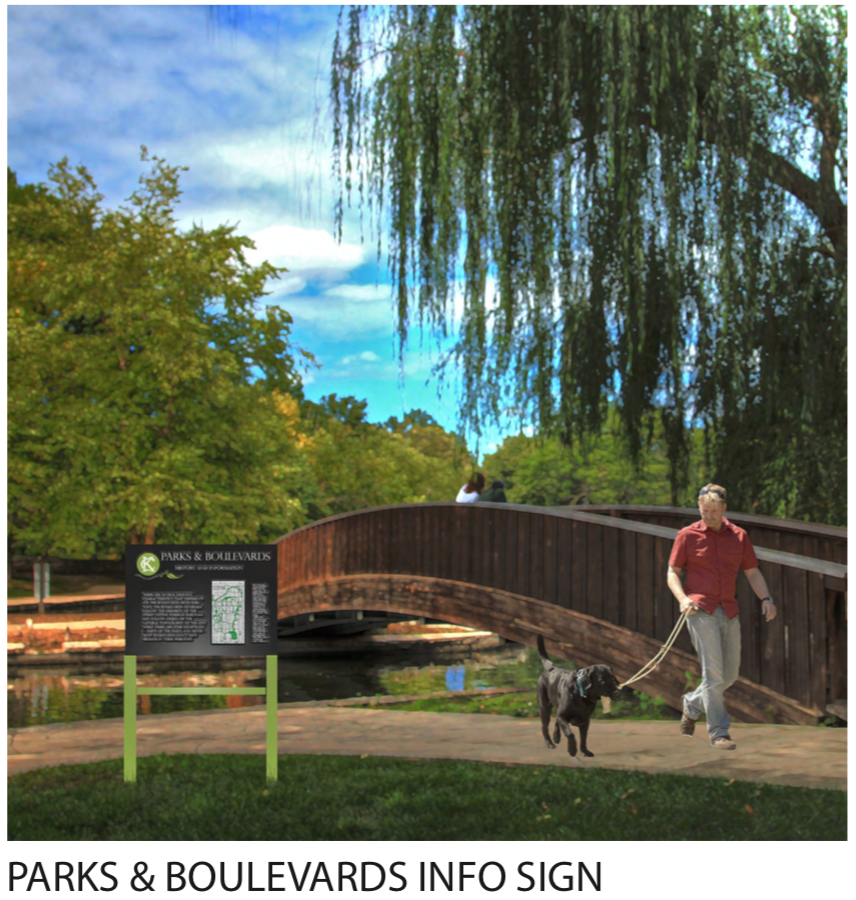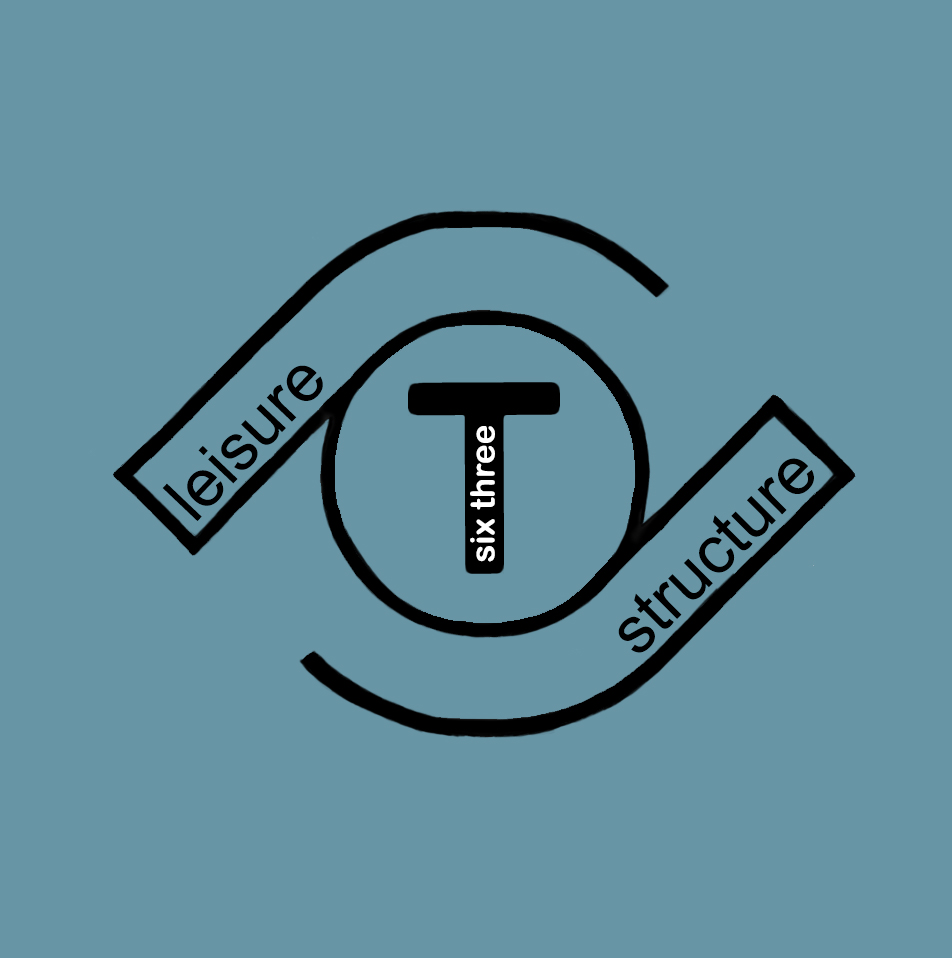
When it comes to developing The Landing Site and its immediate surroundings on 63rd and Troost, I had to reflect on my first impressions of the site back in January. When doing so I found that my thoughts concerning the site were to better incorporate the parks and boulevards aesthetic, include the youth in the area, the views out of the site and in to it, and that the topography allows for interesting design choices that are made with clear intentions.
Looking back on my first impressions and the design I was already beginning to formulate, my impressions were shown in the design choices I began to make. I wanted to line both sides of Meyer with trees and had to make sure to not include any retail directly on the boulevard. When it came to addressing the youth, I got stuck because I did not want to put a playground on the site and call it good. I wanted something for all ages of youth to keep teenagers out of trouble and to stimulate young kid’s minds. In order to achieve this, I am planning on including a ton of outdoor furniture intended to be skateboarded on without putting in a skate park. For the young kids, I am planning a center that includes arts and also an open learning center with kids toys. The last two, the views into and out of the site and the topography, go hand in hand and for that, I have decided to include a balcony at the highest point on the landing site so people can see what is actually happening. I have also decided to relate to the U-Drive for the school across Meyer Boulevard by designing my buildings to mimic the U-Drive and including an open green space.
With all of that being said, I have boiled down my design to be the happy medium between structure and leisure. The leisure comes from the inclusion of youth, the open green space, the retail, and the restaurants. The structure comes from the Parks and boulevards Standards and the structure of the buildings. Therefore, I have concluded that the development will be called Six-Three T and will include the logo pictured above for branding.

