The Bi- State Sustainable reinvestment corridor plan is a regional project that was announced by U.S. Rep. Emanuel Cleaver II and Sharice Davis Rep. to connect three major cities and two states. The project will be connecting Independence square to KCMO to KCK with emphasize on zero emissions transit rout, affordable housing, economic development, broadband access, safety and security enhancements and green infrastructure.
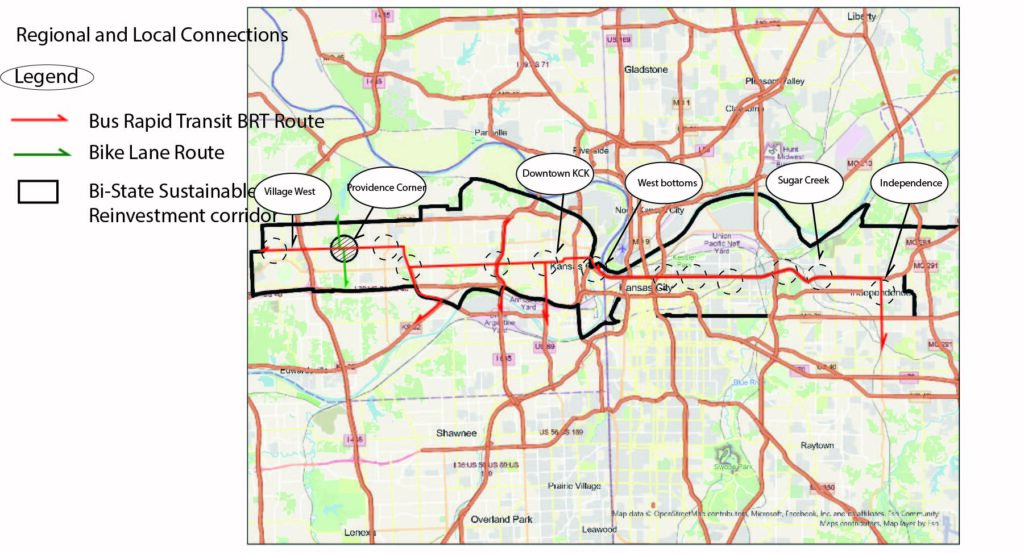
Figure 1: Regional Context map ( Bi-State Corridor plan and the designated area for study within)
Figure 1 shows the Bi-State Corridor plan with the highlighted circle is the designated area for study ( Providence Corner). Providence Corner is located at the intersection of Parallel PKWY and N90th street. Other areas within the corridor may have suffered from systematic historical segregation, disenfranchisement and disinvestment, but nonetheless, negligence or avoidance could exacerbate existing conditions , simultaneously, this area has great potential to connect the neighborhoods with job opportunities within and outside the corridor, bring higher incomes to the corridor and create more resilient communities.
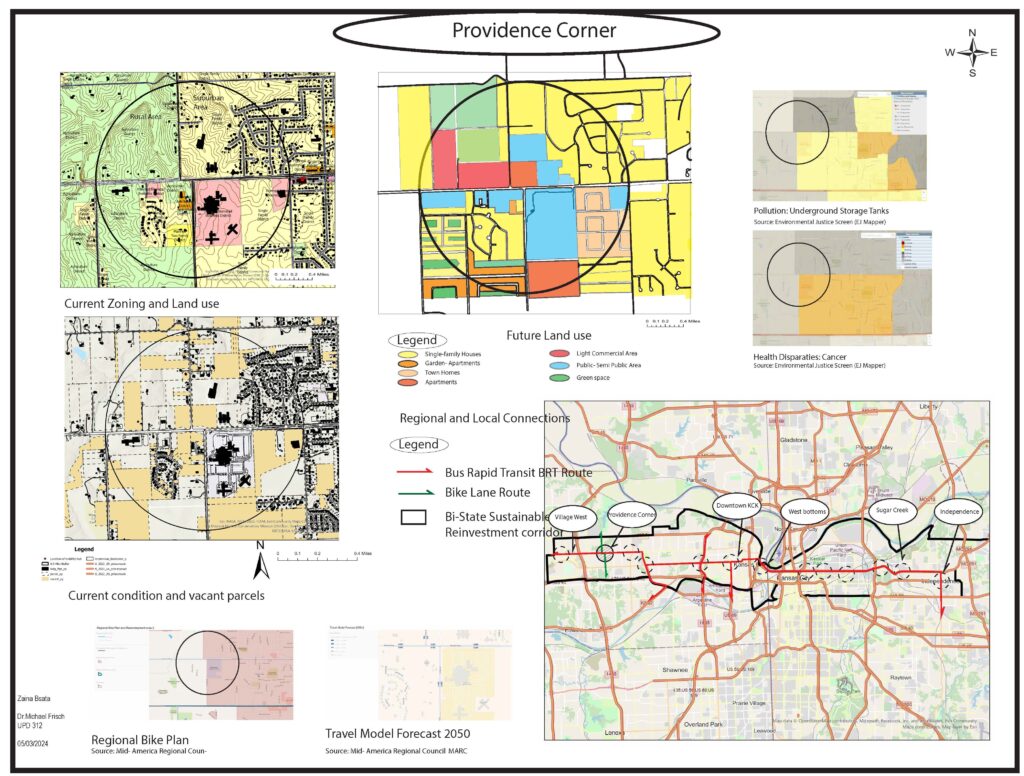
Figure 2: First Board, Regional context map, Current zoning, current existing map and future land use.
On the First board i explain the existing conditions of the area, the area primarily classified as a half rural area half suburban area with inner-circles of suburban and exurban houses within the 0.5 mile radius with a center point at the intersection of Parallel PKWY and N 90th St. The area has 52 vacant parcels. Examining the area through the Environmental Justice Screen, rates of UnderGround Tanks UGST’s and cancer are the most concerning. Other studies have showed higher rates in Health Disparities in heart disease and diabetes than the rest of the proposed areas within the corridor.
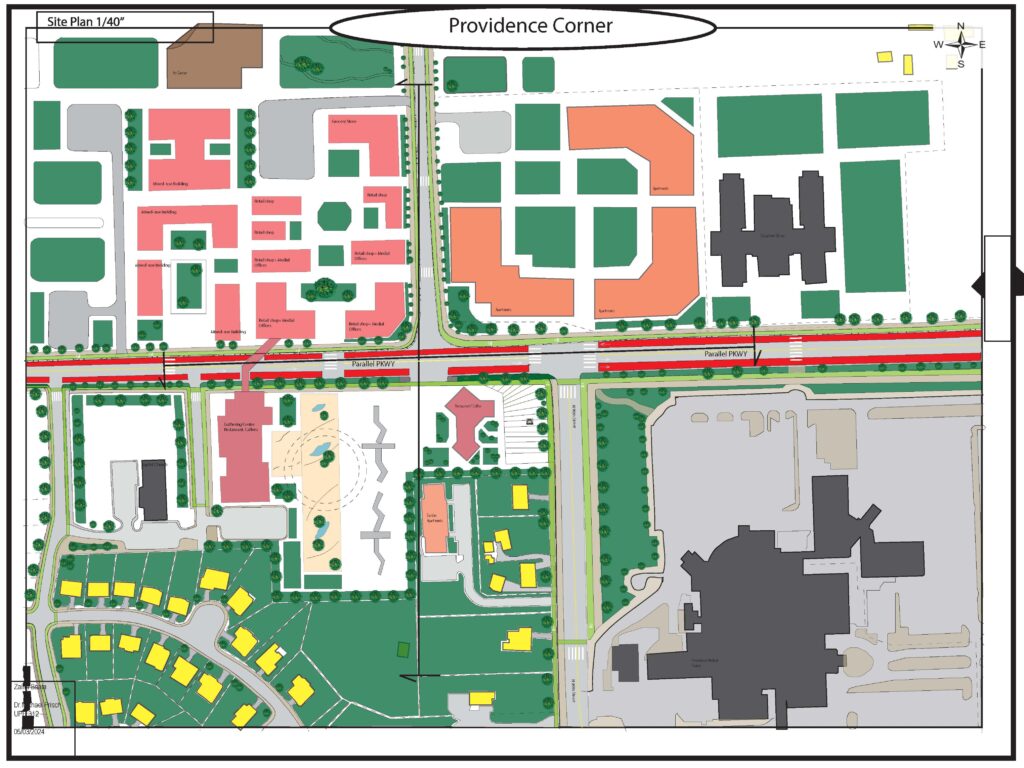
Figure 3: Site Plan of the proposed Transit Center (Mobility Hub) and some of the solutions for the housing units plan.
In figure 3, i propose the location of the Transit Center at the intersection of Parallel PKWY and N 90th Street. I strongly believe this design plan will improve the area, expand on business opportunities, create dense- community focused development that is walkable and scaled appropriately to the neighborhood , and increase the amount and quality of the green space.In my proposition, i addressed the urgent need for a Child Care Center in the area especially that we have an elementary school. The area is suffering from the lack of Art Museums and Art Venues, and it’s a food desert where the closest grocery store is located more than half a mile radius which would require that every house has a vehicle and based on studies they don’t.The plan addresses all of the significant issues while adding more vital services and amenities to area, such as hotels for the increased number of visitors to the area and the hospital and medical facilities, retail stores and medical offices on the upper levels in service of the Providence Medical Hospital and Community Center for community gatherings especially after certain services at the church on the opposite side.
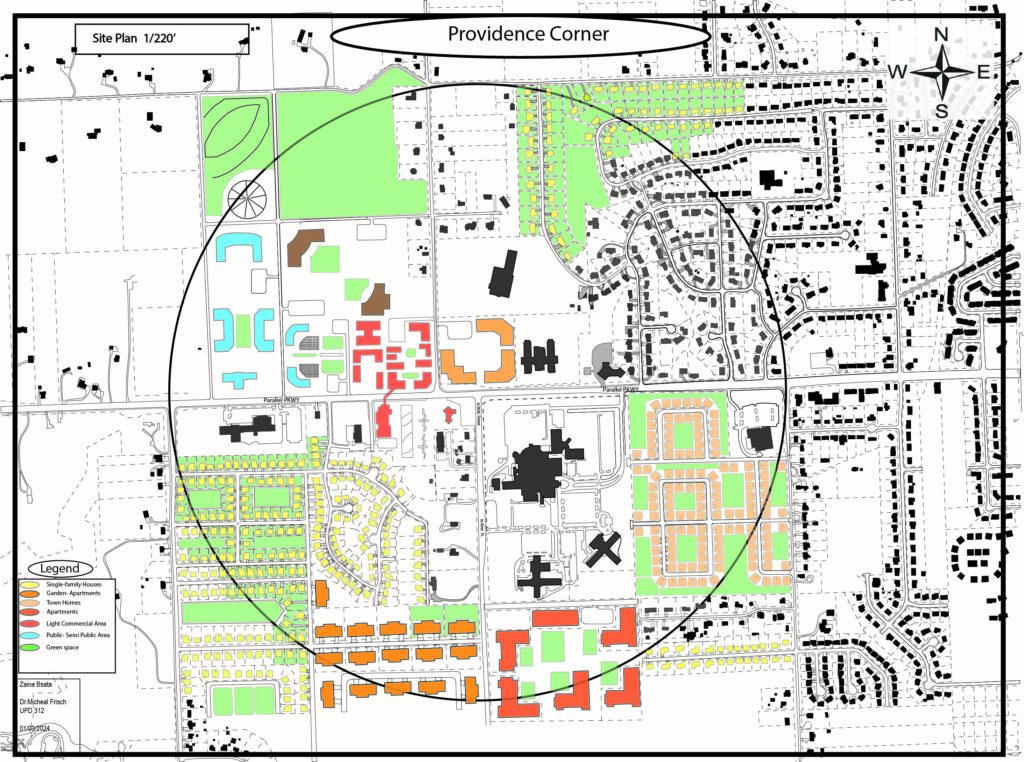
Figure 4: Site Plan of the 0.5 mile radius.
Figure 4 shows the site plan of the whole area within half a mile radius zone. The area is in much need for sidewalks, pedestrian crossings and bike lanes to improve the health of the residents and access to green spaces. In my design i’ve created green space at the NorthWestern part of the land to create and maintain its connection with much larger green area ( the Wyandotte County Lake ) through pleasant shaded trails. Different types of housing units that satisfy the requirement of 500+ units and much more. Single-Family detached units is the prevailing housing type in this area, with my plan i give more choices( Equity Planning) to the existing residents and future anticipated residents. We have a housing crisis that is going on now and its massively growing fast. We are missing what we call the Missing Middle of types of housing and my plan offers that missing middle from Town-homes to Garden Apartments to Affordable apartments for the work force and other types of apartments just south of the Elementary school that is located North of the Providence Medical Hospital.
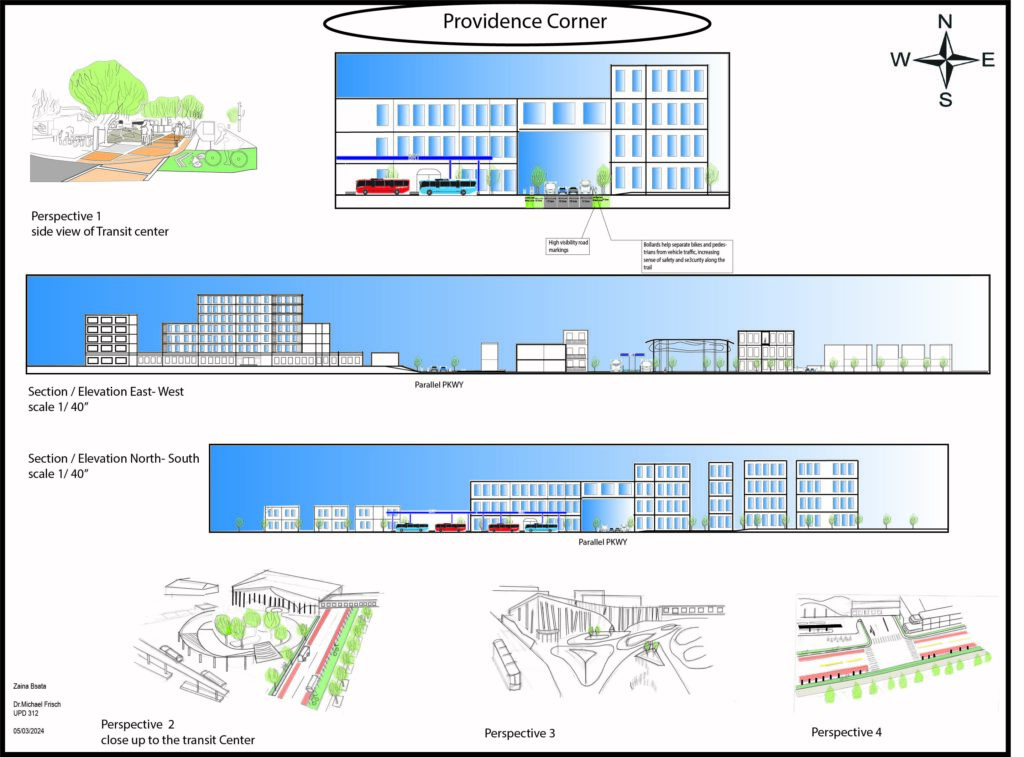
Figure 5: Multiple Elevations and perspectives of the proposed Mobility Hub
Figure 5 takes a close look at the proposed Transit Center that connects residents of the neighborhood with their Employment Centers and the with other parts within the corridor such as Village West to the Far West or KCK, KCMO and Independence Square to the far East.
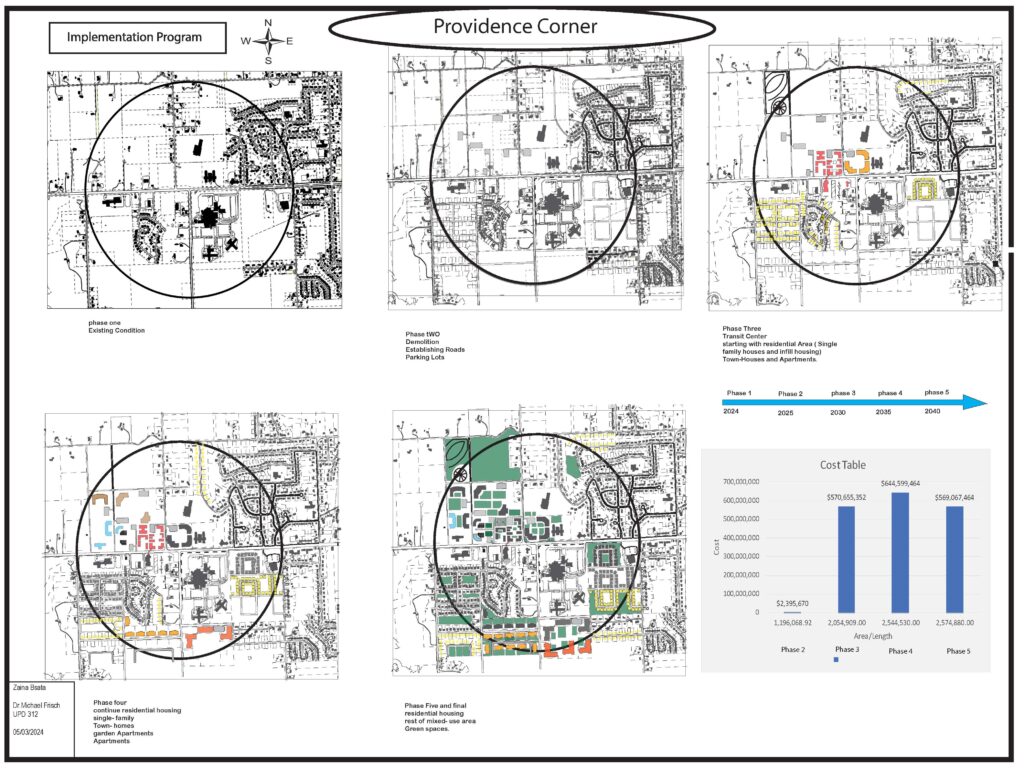
Figure 6: Implementation Plan.
My implementation Plan will start with adding roads and parking lots within the first year, then the following five years will be building the transit center and the light commercial area to the north of the transit center in order to start having revenues that will push forward building out the sites and some residential units. Phase three, will be continuing with another group of housing units, finishing up the commercial area, Art Center, Music Center,Child Care Center and one of the Hotels.Last phase will be the second hotel, Second Child Care Center, the rest of the residential units and green spaces.
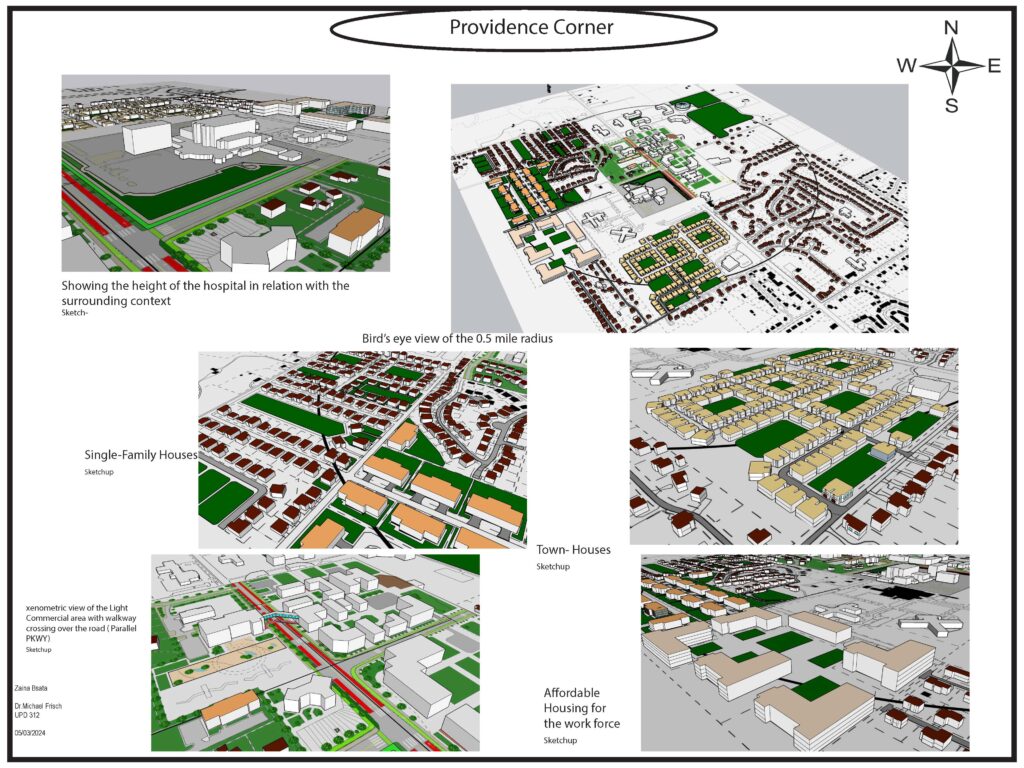
Figure 7: Multiple perspectives of the project Providence Corner.
Last Board shows multiple perspectives of the proposed project, either Bird’s eye view of the whole area with the transit center or the types of housing units.
In Conclusion:
This project, Providence Corner is the perfect solution for much needed connectivity for the East West corridor, ensuring safer walkable neighborhoods for the residents and making sure that all groups including vulnerable groups have equal access to education ( KCK Community College e.g.), Health and Job Employment Centers which creates more resilient communities and reducing if not avoiding social and environmental injustices that could emerge or increase in the forceable future if not resolved in the present.
References:
Mid-America Regional Council MARC
Unified Government of Wyandotte County and Kansas City UG (Plan KCK)