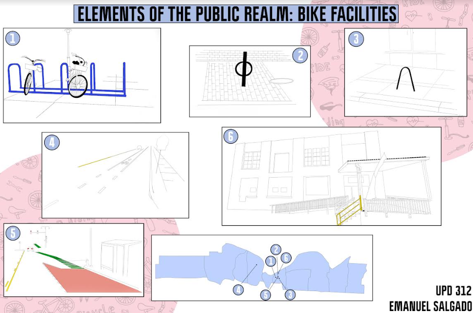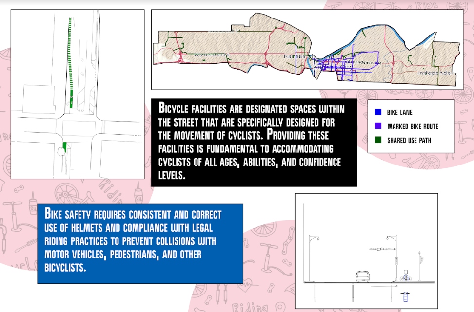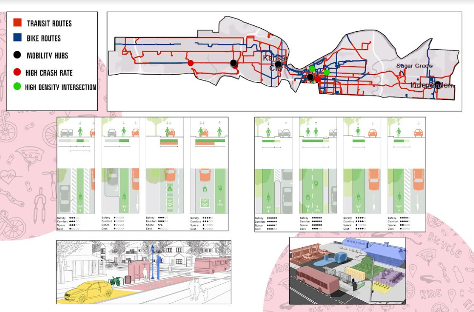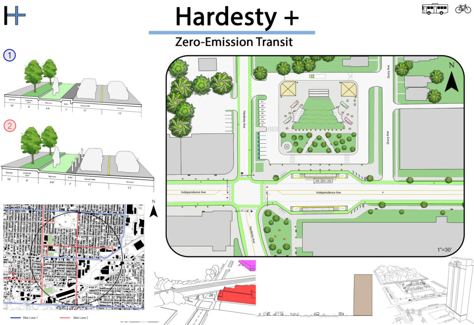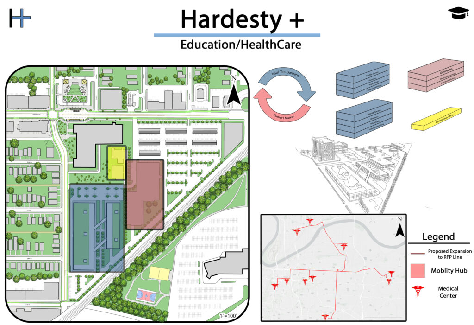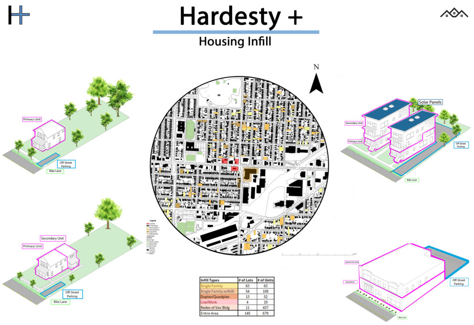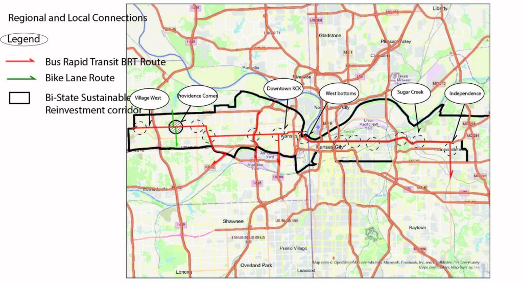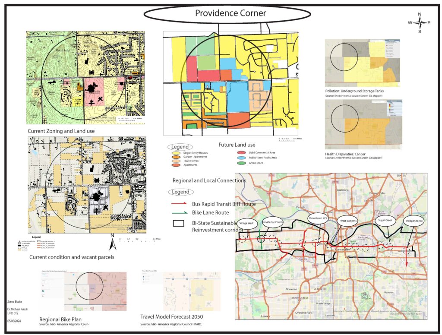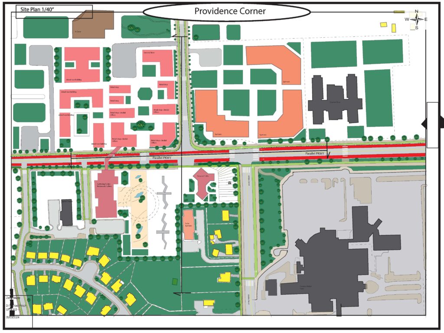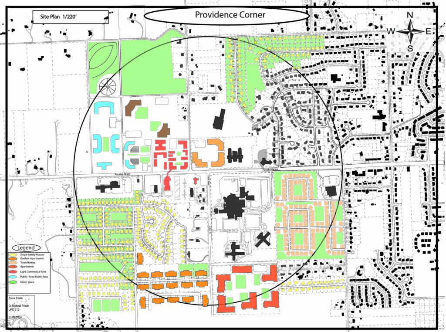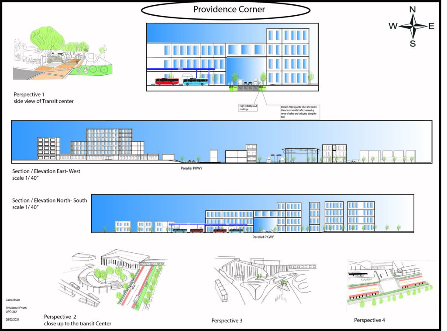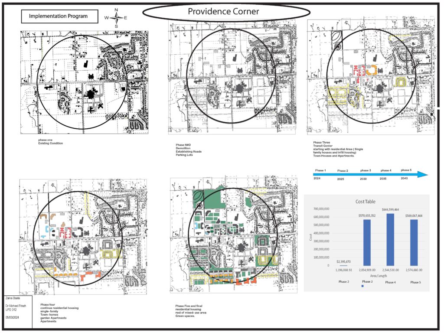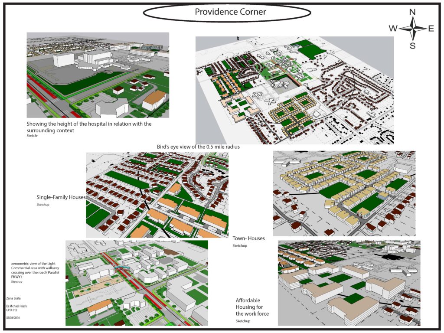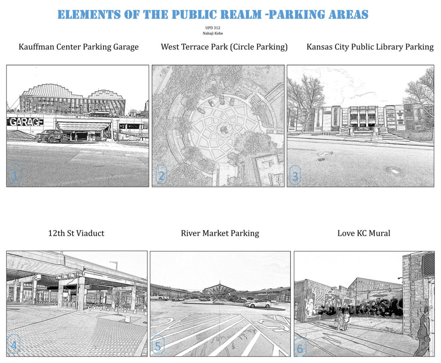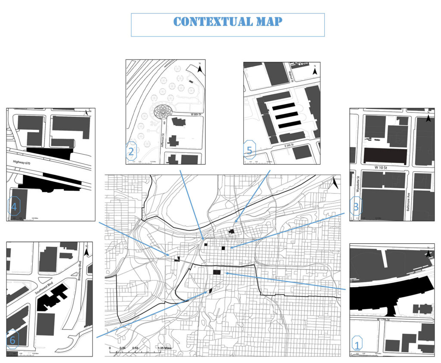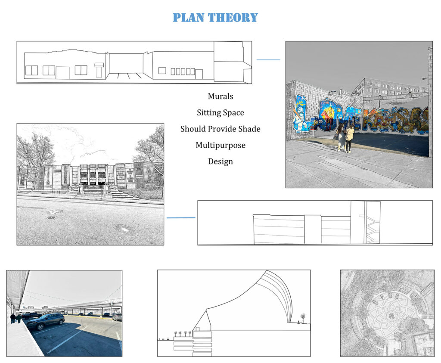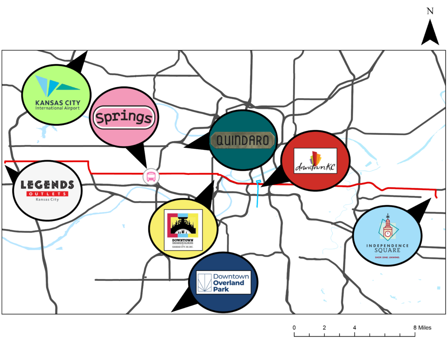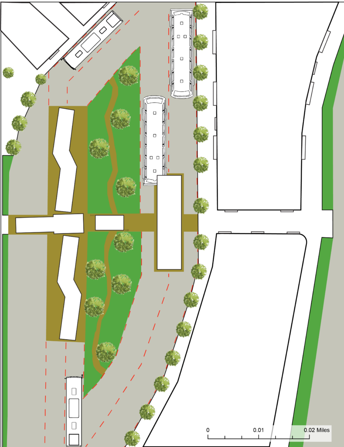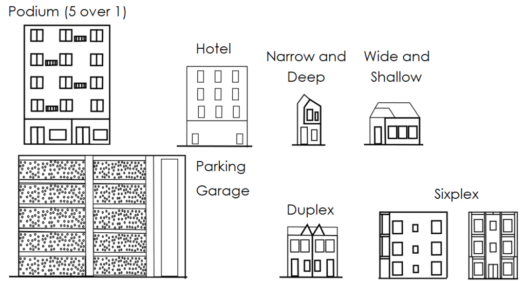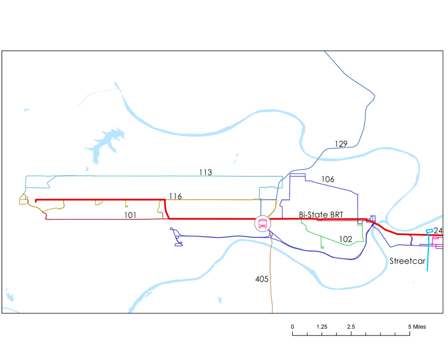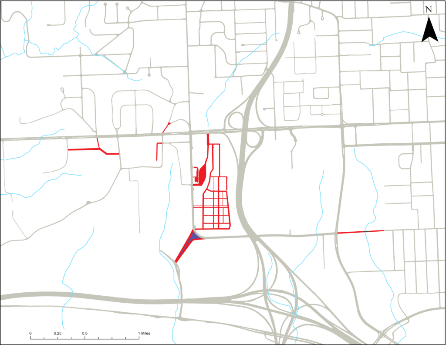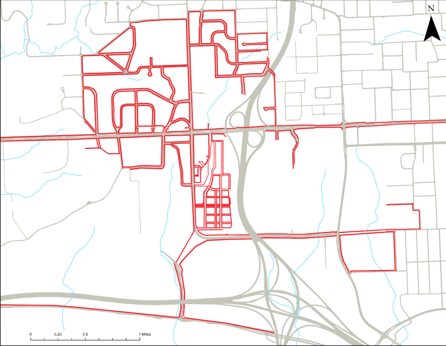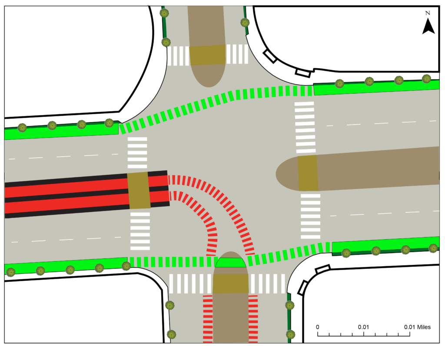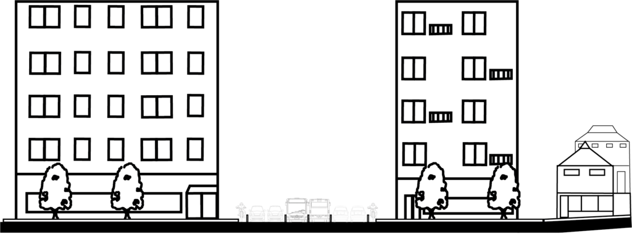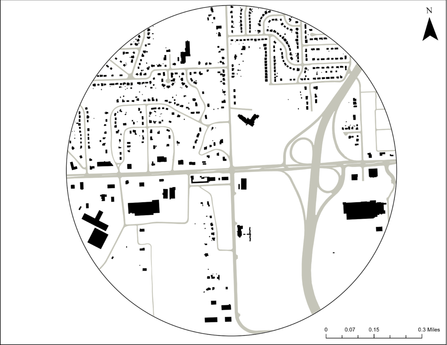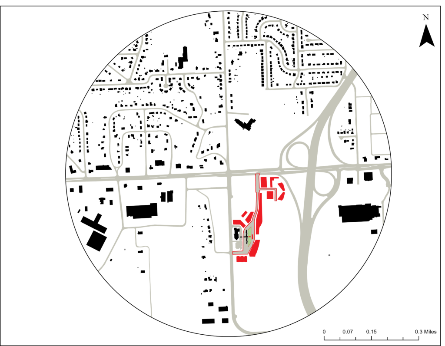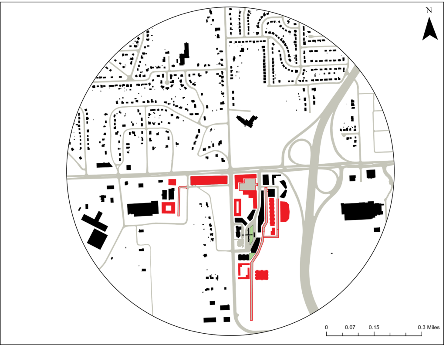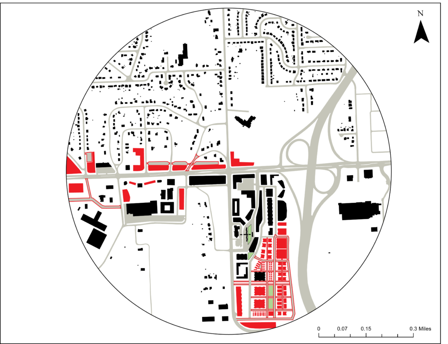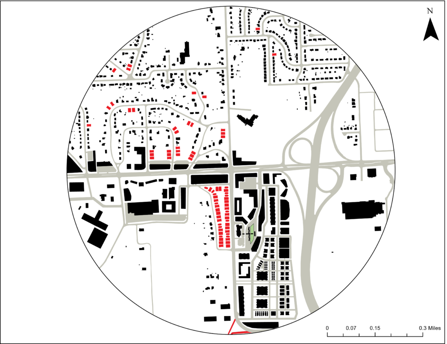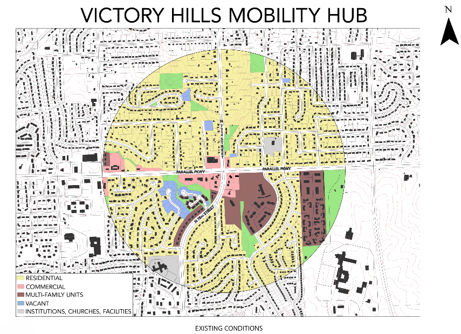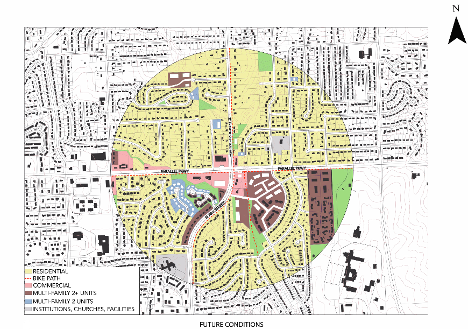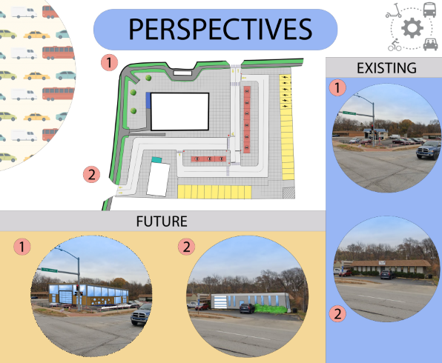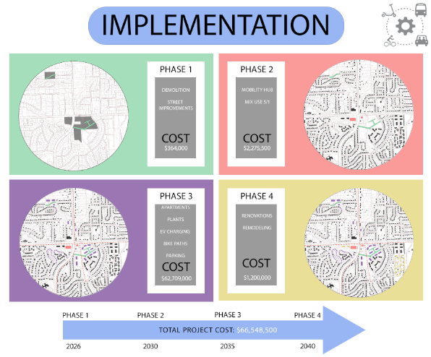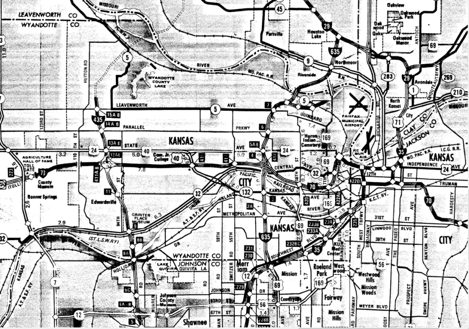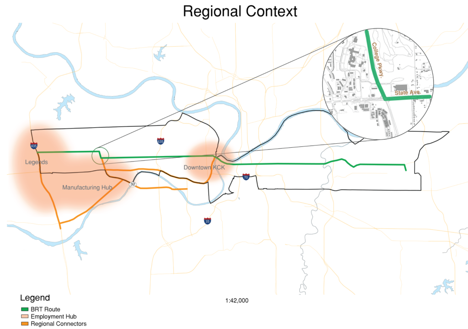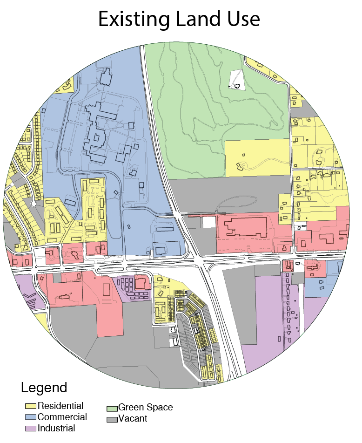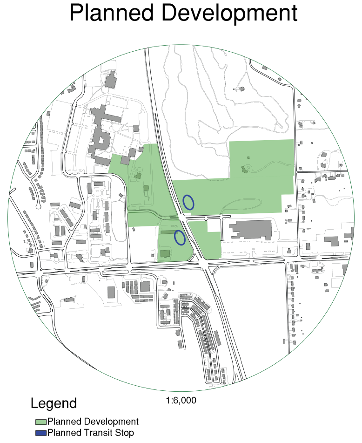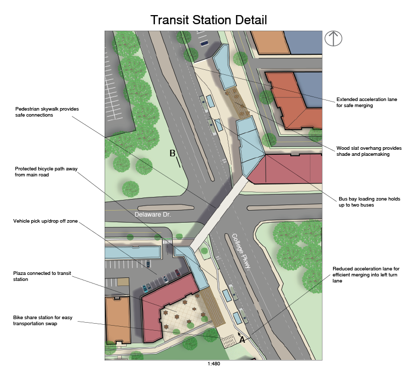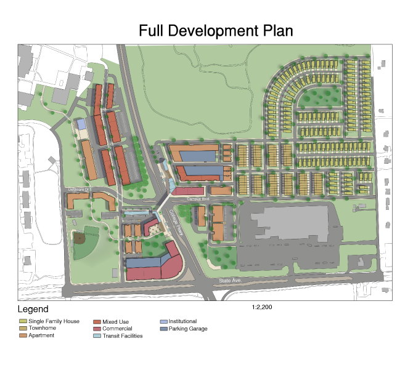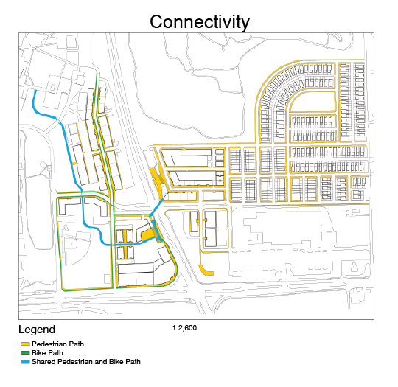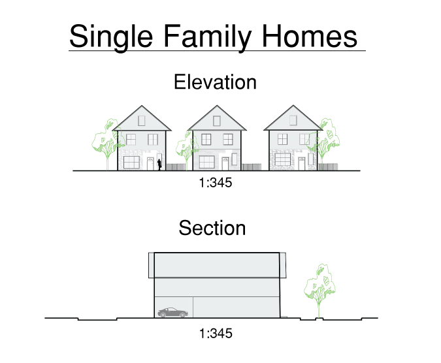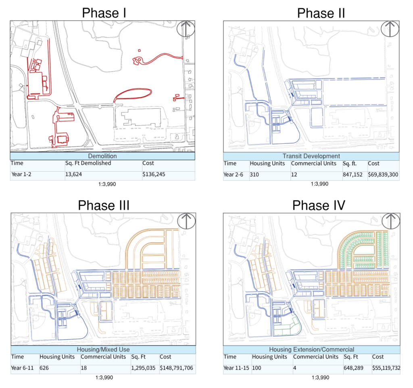The process of entering and exiting a building is typically a thoughtless procedure. It is also a common procedure. Most times, daily life requires the entering of buildings for work, errands, recreation, and business; sometimes all in one day. As common as this process is, the impacts of building entrances and its relationship to the public realm are not typically acknowledged by those who shape our communities. This may be an issue if the relationship between entrances and the public realm are as intertwined as architecture and urban spatial analysis suggests.
Building entrances are diverse. They may be small, and close to the street such as the entrance to the local Rudy’s Taqueria, or they may be grand, and further away from the street, such as the historic Financial Holding Corporation in downtown Kansas City, Mo.
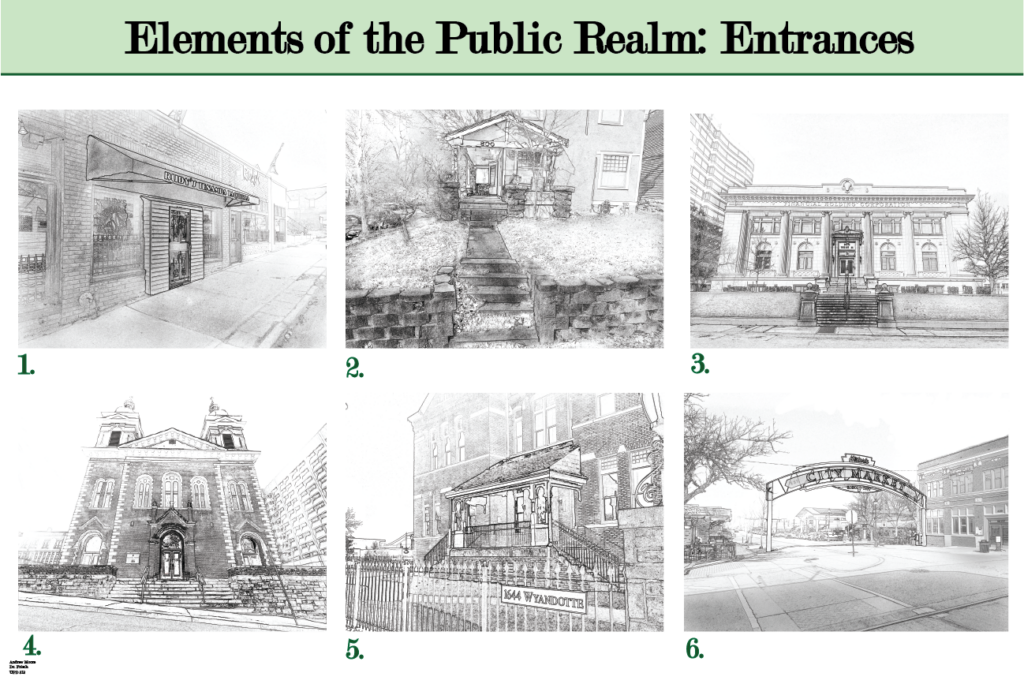
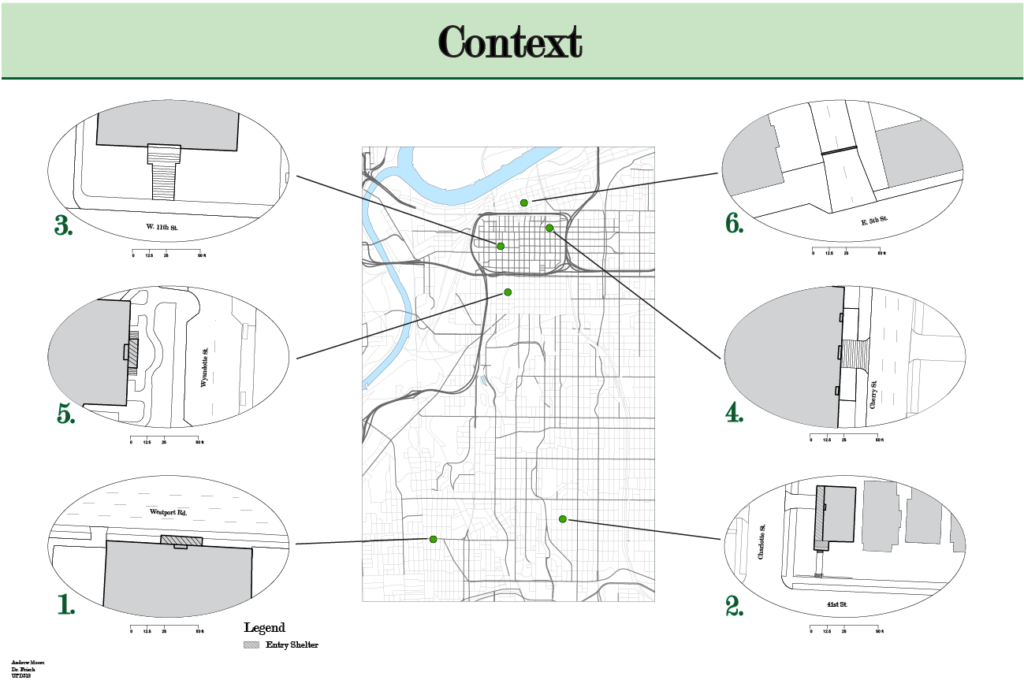
When analyzing entrances, we can observe two distinct elements that determine the relationship that they have to the public realm: Physical, and Transitional. Physical elements can be observed in the architectural design of the entrance. Architectural qualities include the the position of the entrance relative to the building, overall shape of the entrance, materials used, or specific traits, such as the inclusion of a cornice. The design of the entrance can have important implications for the average man who may be walking along the street. Does the design of the entrance easily identify itself as an entrance? This is one of the most important questions designers may ask themselves when designing an entrance. If the man cannot easily recognize the entrance, then what is the threshold of time before he gives up? Likely, it depends on the individual. Regardless, the design of an entrance has important implications about its recognizability and accessibility.
In order to fully understand the relationship between the public realm however, we also need to understand the second element of entrances: Transition. Rather than the physical entrance itself, this refers to the space between the entrance and the street, or the transitional space. The transitional space can vary drastically between buildings as displayed in the last “Theory” board, with the observation of Rudy’s Taqueria, and a residential single family house. Rudy’s has one identifiable space between the street and the entrance, whereas the house has three. The house has three spaces beginning with the initial stairs from the sidewalk to the path, then the path to the porch, and finally ends with the porch to the front door. Transitional elements of entrances may also include private gates or fences, outdoor furniture, a garden, or any other element that represents a space between the street and the front door. To summarize, the transitional aspect of entrances can be observed by the total amount of observable spaces before an entrance, as well as the content within each space that is present.
Transitional and Physical elements are not mutually exclusive. For example, overlap between the two can be seen with the inclusion of a canopy or a portico. Both are a physical dimension of the architectural design, while simultaneously create a transition space before the front door of the building.
The common quality that both elements have lies in their power to control the flow between spaces in the community. This is primarily what establishes the relationship between entrances and the public realm. The impact of controlling this flow can depend on whether one is analyzing in a residential or a commercial context.
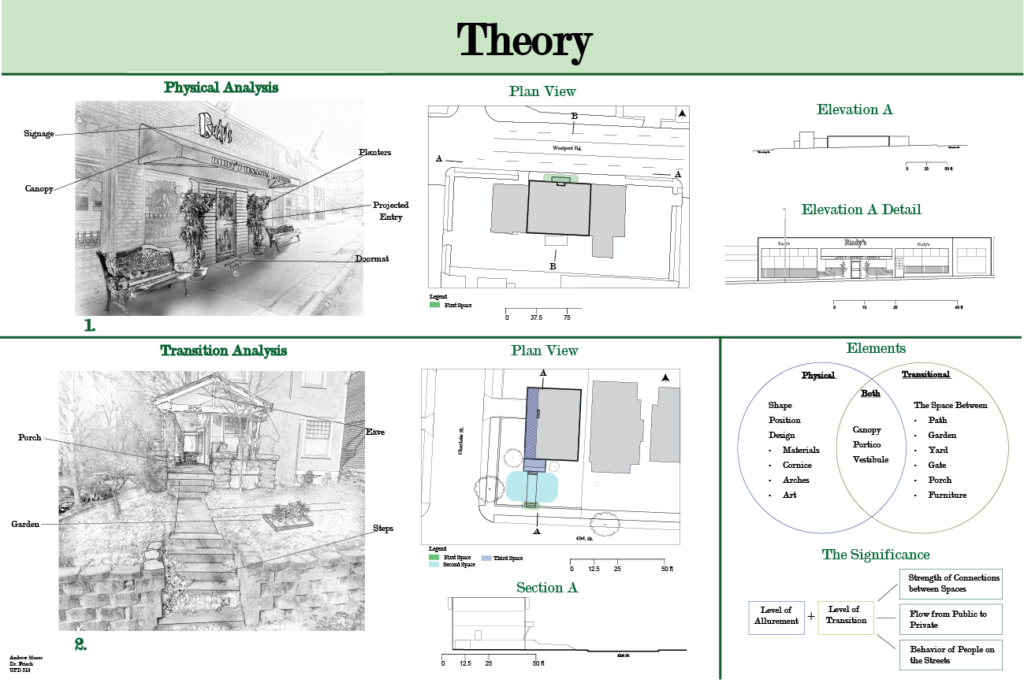
Commercially, utilizing transitional aspects to create a space for the entrance when there wasn’t one before may encourage increased pedestrian presence. Examples of potential transitional aspects here could be a canopy above the door to provide shade, or outdoor furniture near the entrance. Combined with the utilization of the other physical architectural elements, a store owner may benefit from increased recognition, accessibility, perceived significance, and placemaking. Applied on a community scale, the difference between commercial spaces and their entrances can directly contribute to the flow between private and public spaces, due to the influence that they have on pedestrian and commuter traffic. If this is true, then what impact could entrances have on the community’s economic state? What could the impact be on the community’s social dynamic? The impact is likely significant.
Equally as important is the impact in a residential context. The transitional element may be most important here during the discussion of the of the public realm, since the homeowner or apartment dweller’s flow from private to public isn’t determined by the architectural details of his residence. In fact, the quantity of the flow here, unlike in a commercial context, is not as significant as the quality of flow. This is mostly determined by transitional elements. How is the transition from residential to public space be determined? The transition should be crafted through a balancing act. Generally speaking, people want to retain a feeling of home in their residence. Simultaneously, they want to retain some connection to the community. If there is too much transition space, the resident risks feeling isolated. If there is too little, the resident risks an abrupt transition that negatively effects his association with home.
This is the art and science of building entrances. Their psychological impacts on the individual eventually manifests into sociological impacts onto the community. They control the flow from public to private and can therefore influence economic and social states. In a neighborhood, they can influence the transition between public to residential, impacting the psychology of the individual, and also the greater connection that the individual has to his neighborhood. With such impactful effects, entrances remain a key element to the public realm. If our society continues to investigate additional elements of the public realm and use the results for the common good, then we may see a society develop in a way that is better than anyone could imagine.
