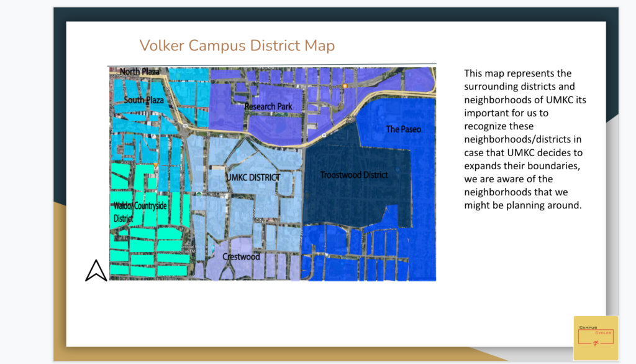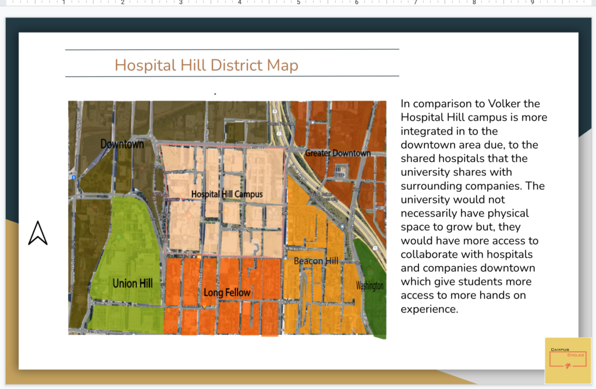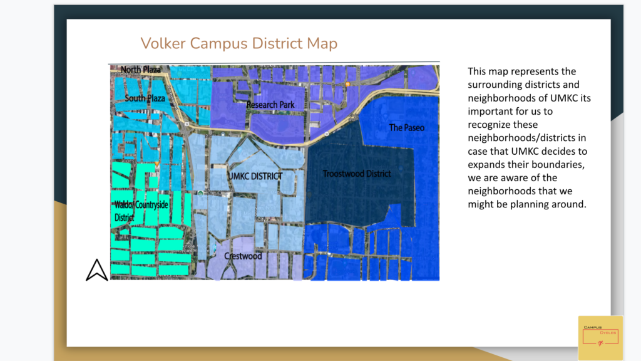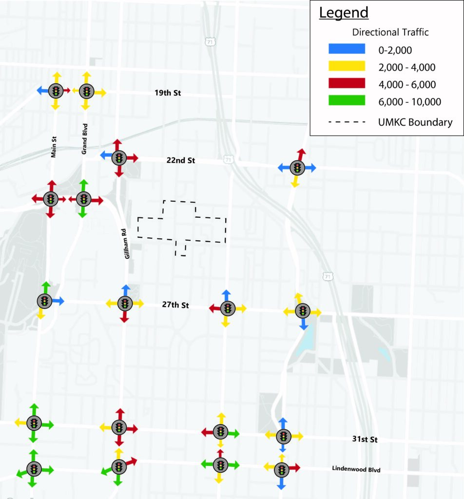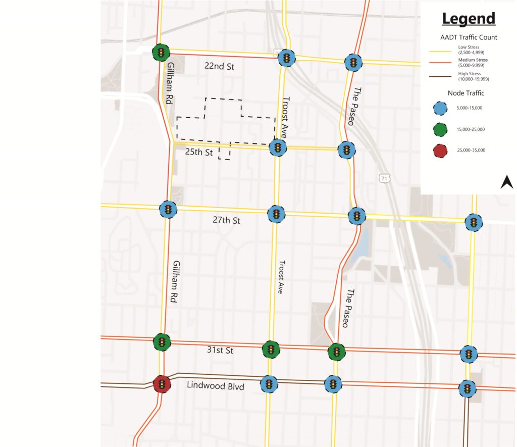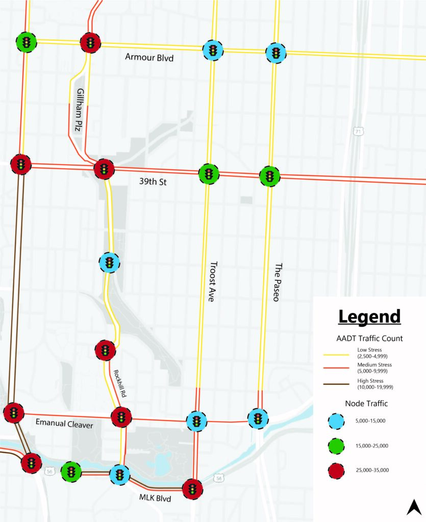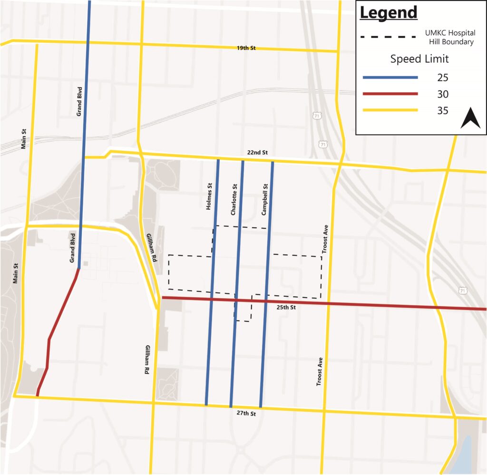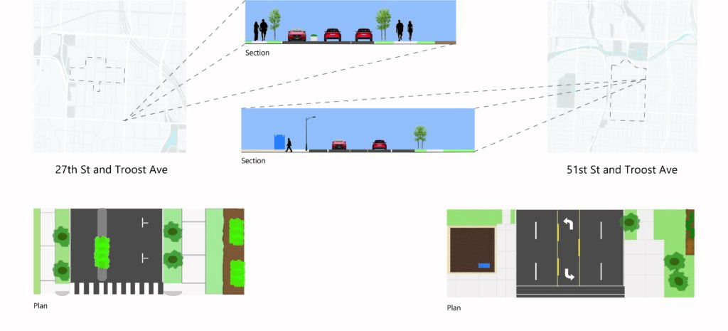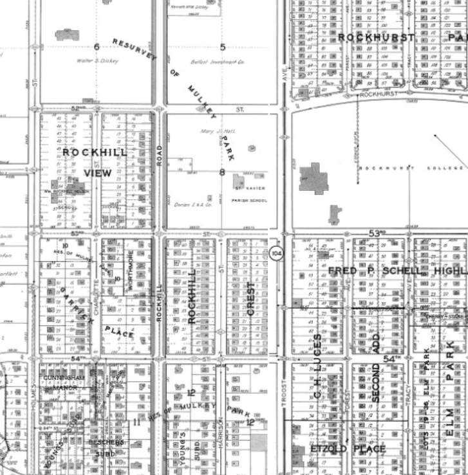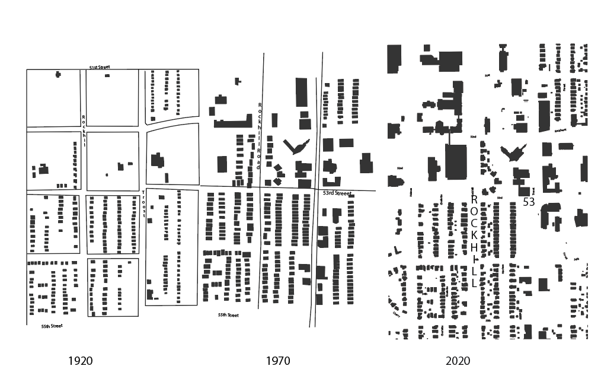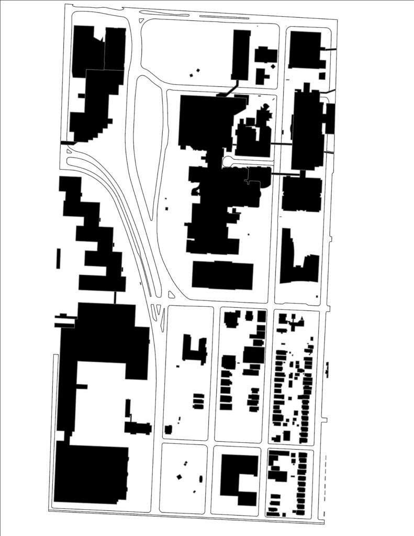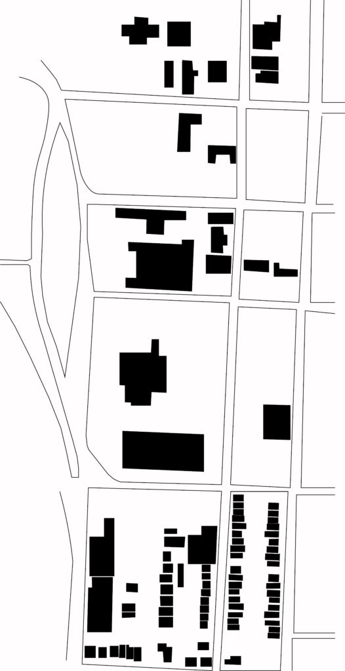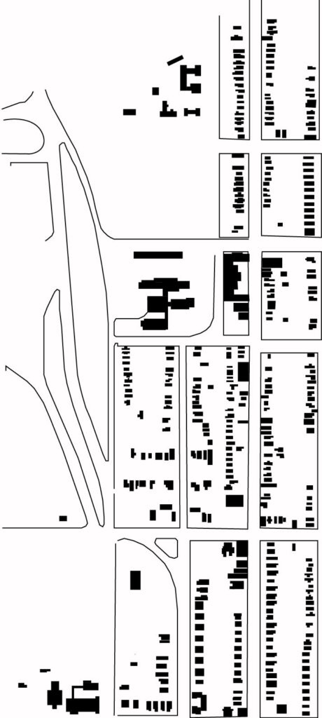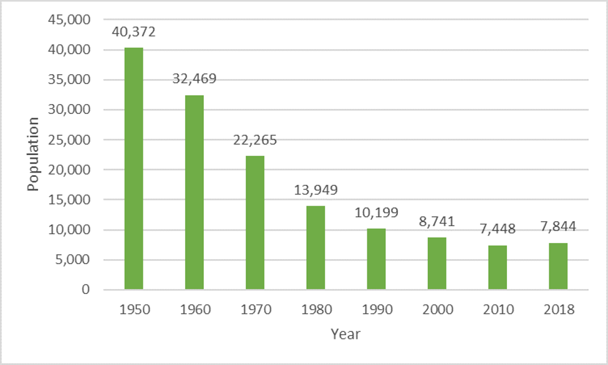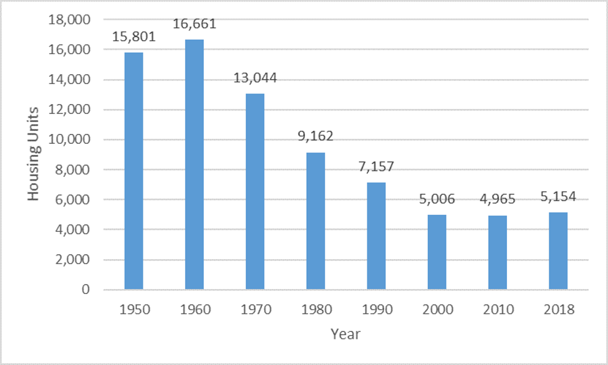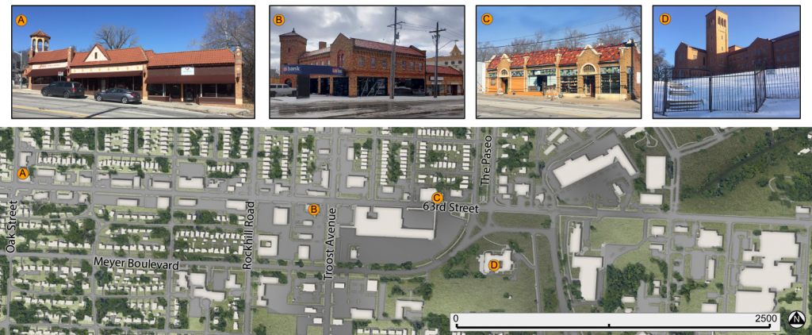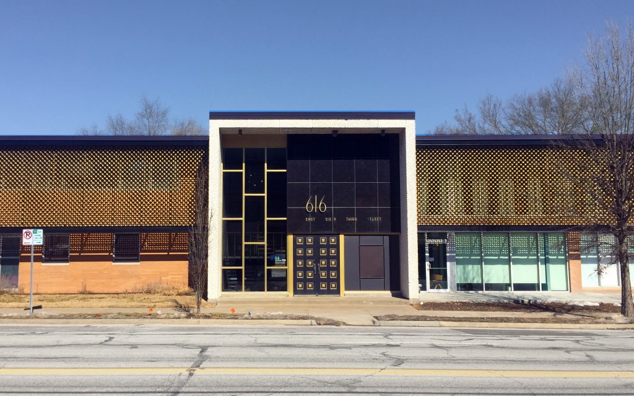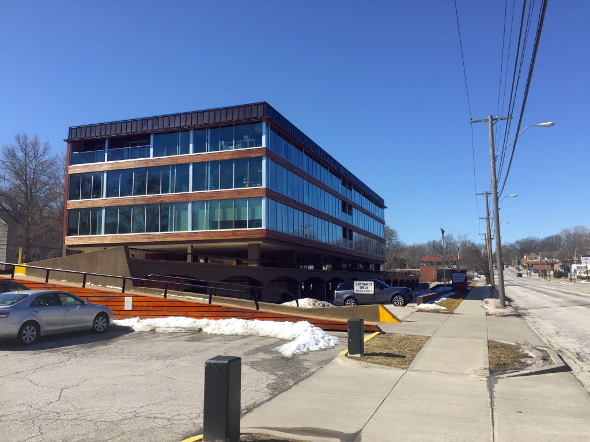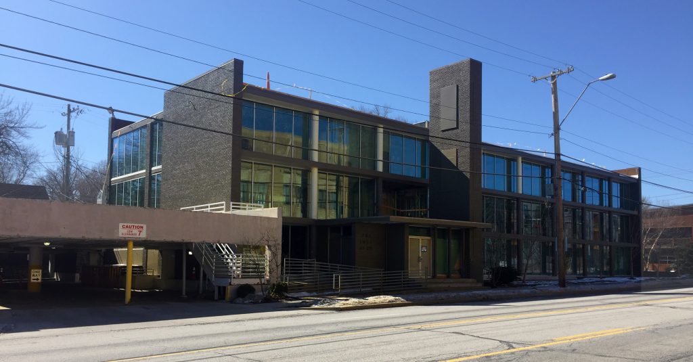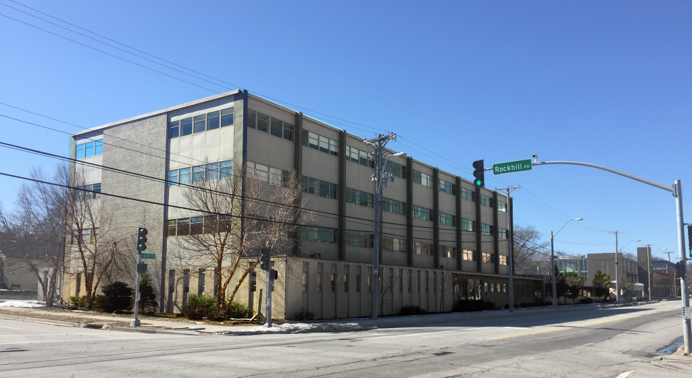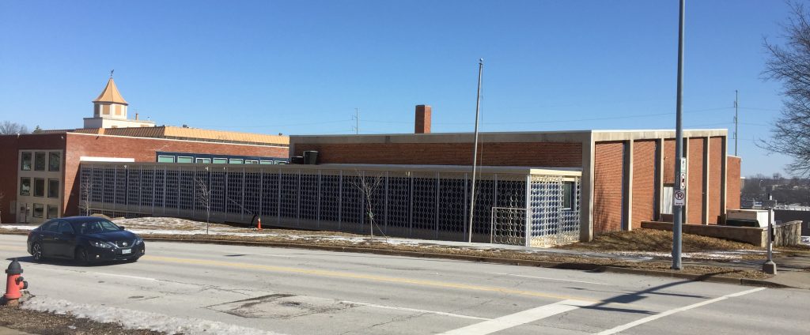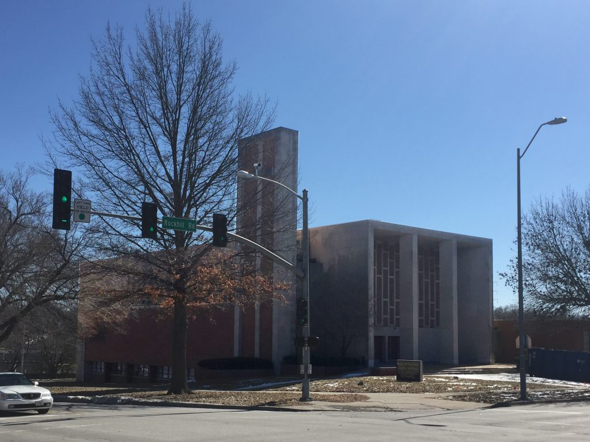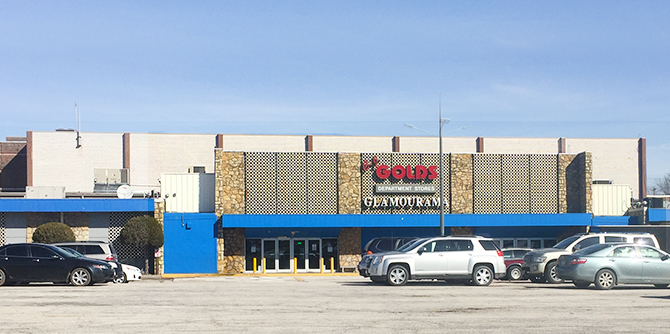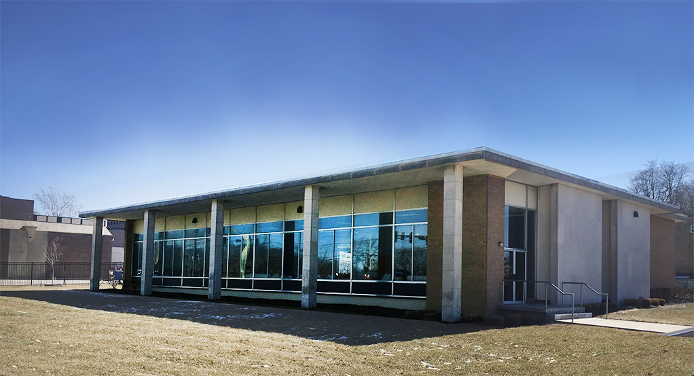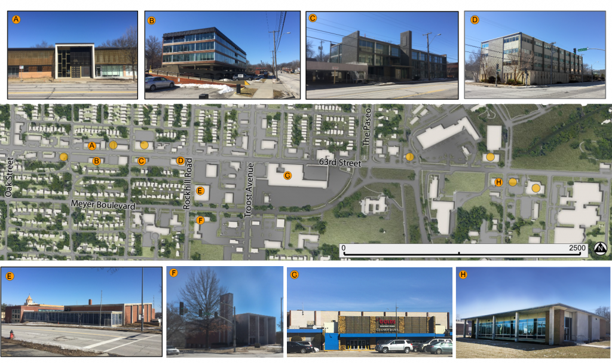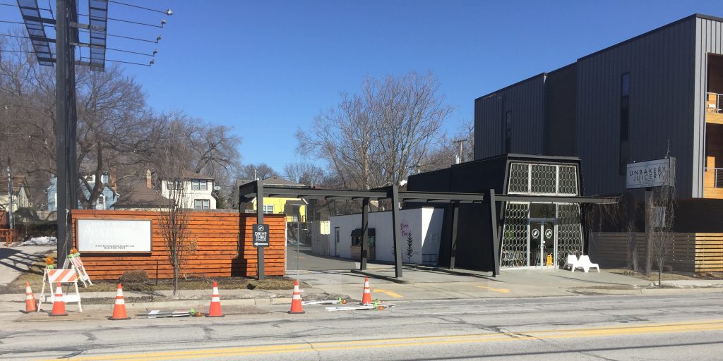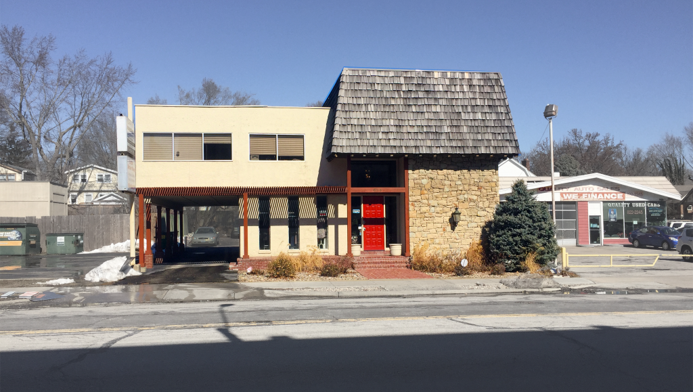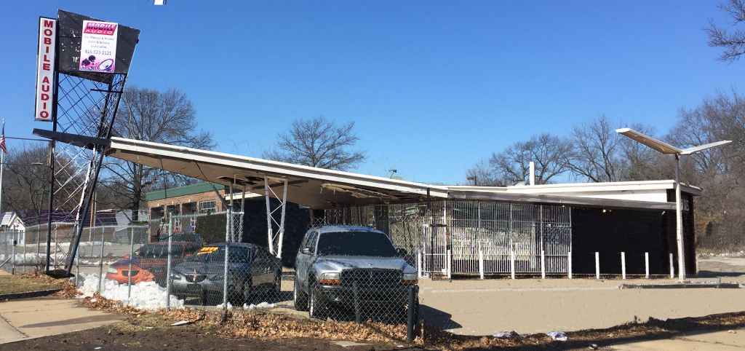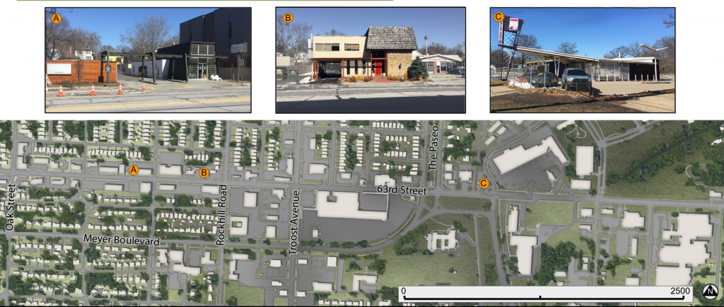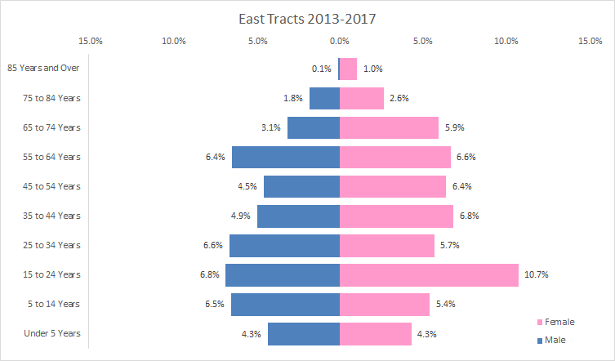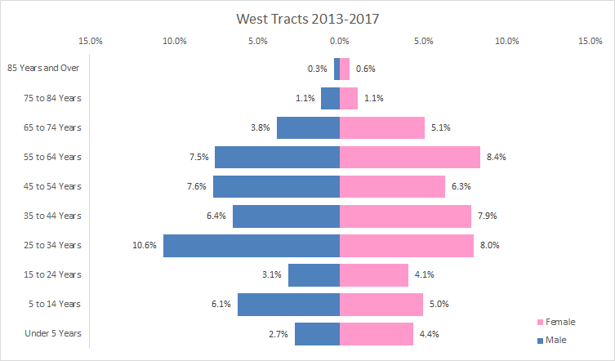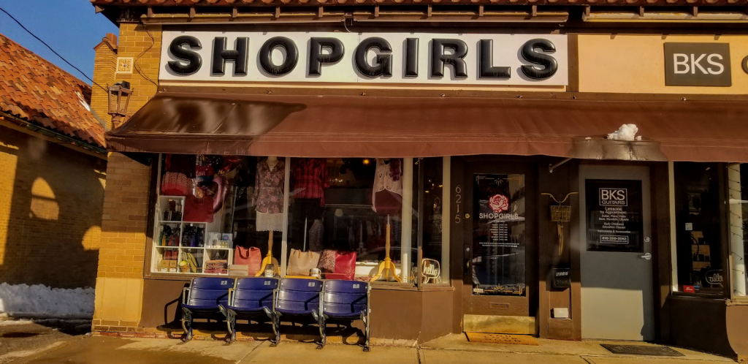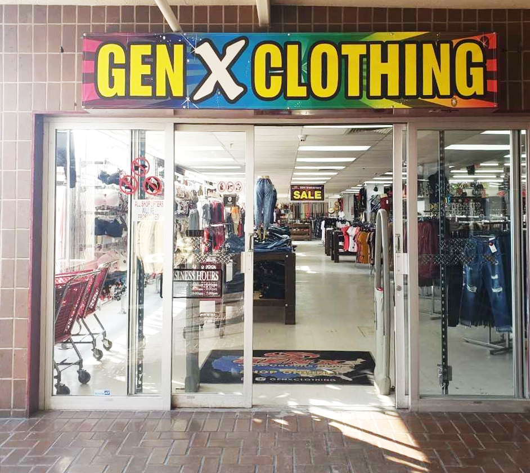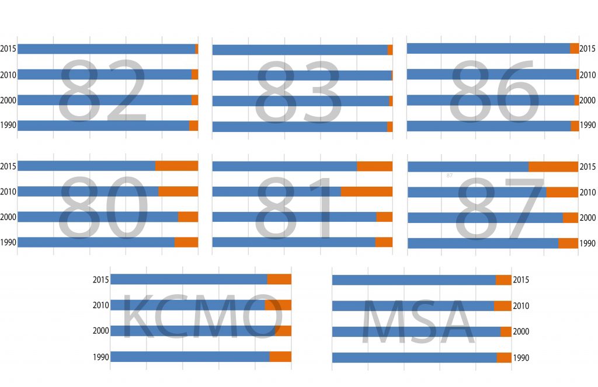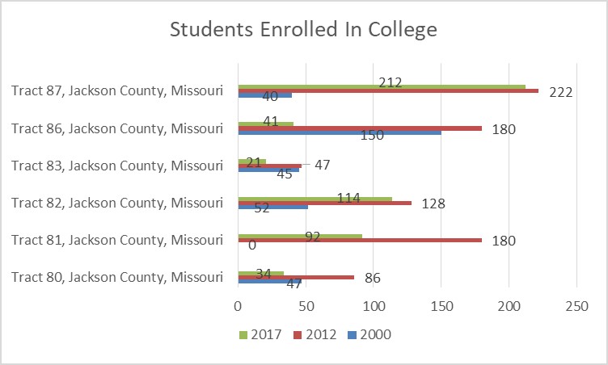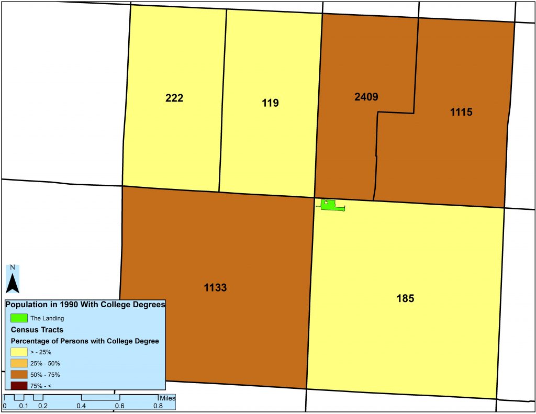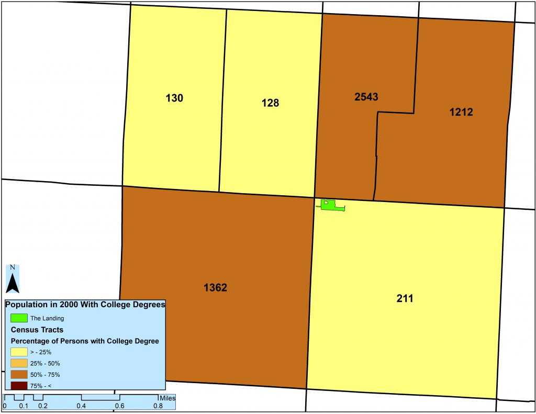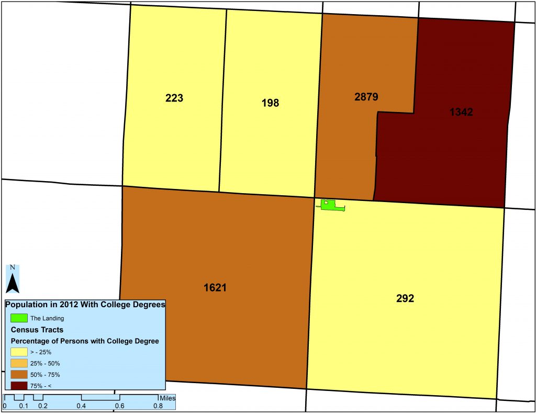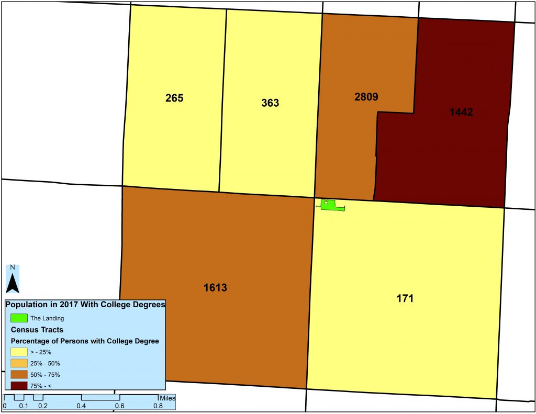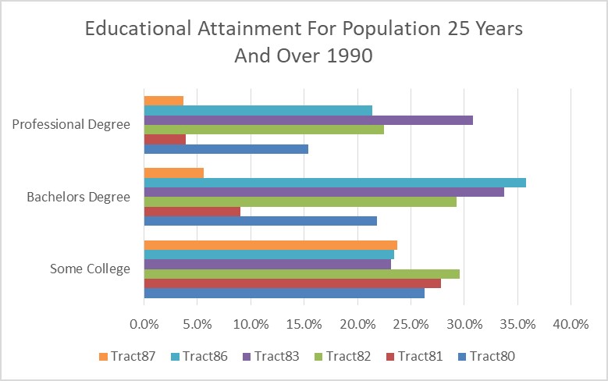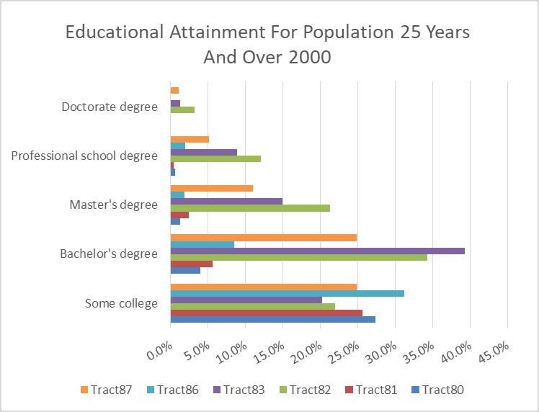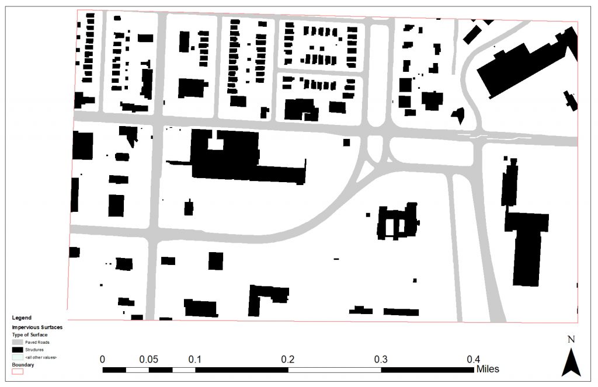By: Maryam Oyebamiji
The University of Missouri-Kansas City (UMKC) is located in a diverse urban environment with a variety of neighborhoods and districts surrounding it. The development of campus is certainly influenced by the surrounding districts and neighborhoods, and vice versa.
One way in which the surrounding neighborhoods affect the development of campus is through their demographics and socioeconomic status. UMKC has a diverse student body, and the surrounding neighborhoods can provide opportunities for students to connect with different cultures and backgrounds. However, if the surrounding neighborhoods are economically disadvantaged, it may be more difficult to attract students and faculty to the area.
Additionally, the safety and security of the surrounding neighborhoods can have an impact on the development of campus. If the neighborhoods are perceived as unsafe, it may be more difficult to attract students and faculty to the area, and the university may need to invest in additional security measures.
On the other hand, the development of campus can also have an impact on the surrounding neighborhoods. UMKC has made efforts to partner with nearby neighborhoods to promote economic development, improve infrastructure, and enhance community engagement. The university has also played a role in revitalizing the surrounding area, such as through the creation of the UMKC Innovation Center and the redevelopment of the historic Brookside neighborhood.
In this Existing analysis project I made two district maps. One for Volker Campus and one for the Hospital Hill Campus.
