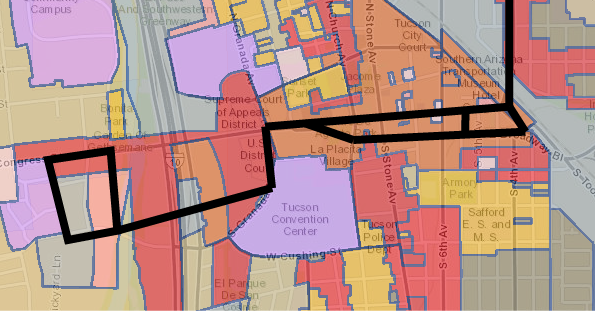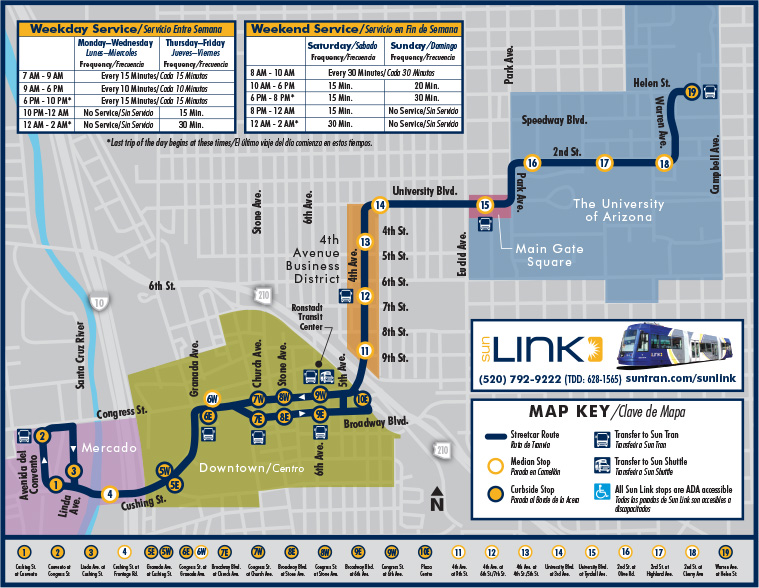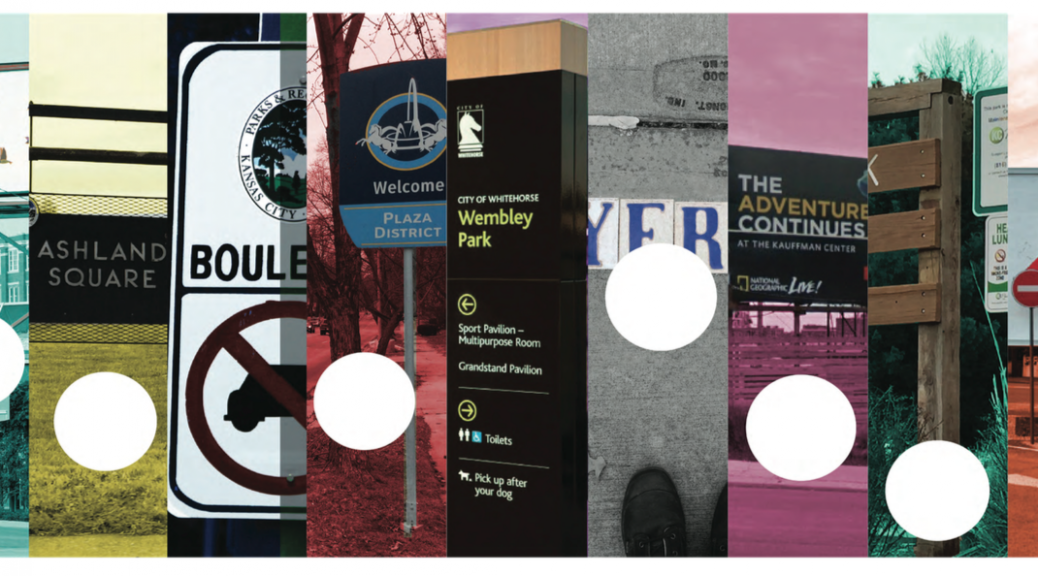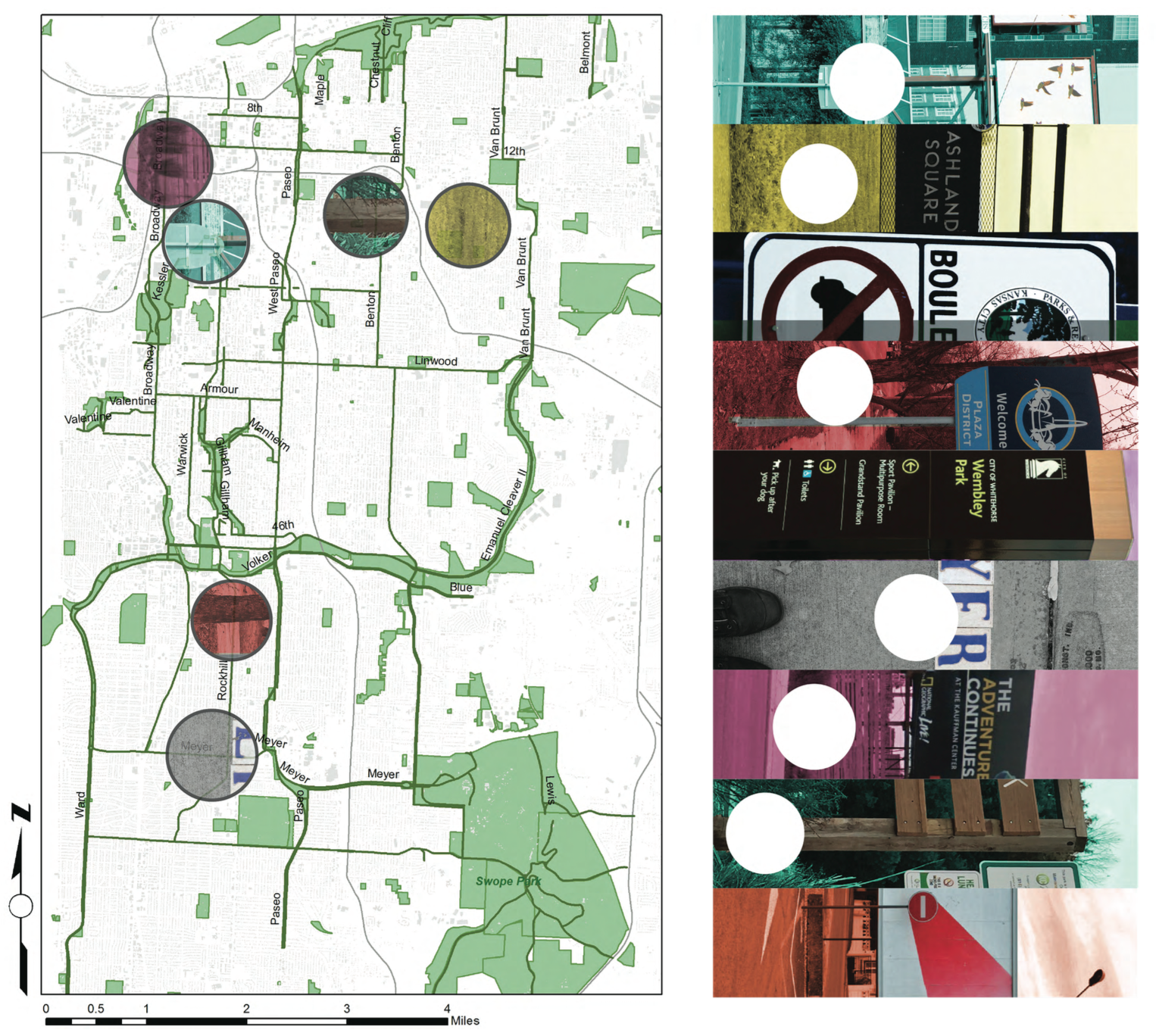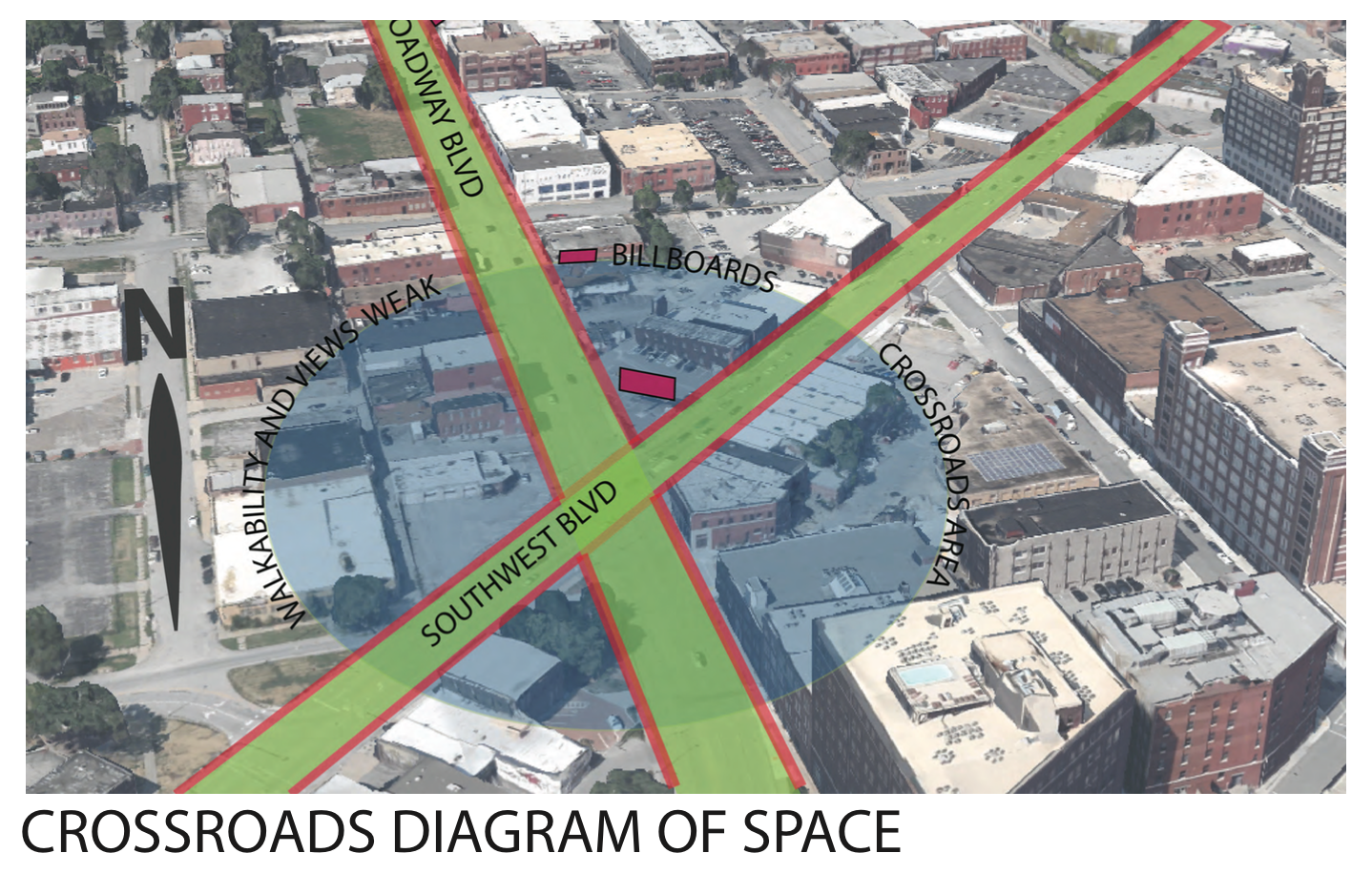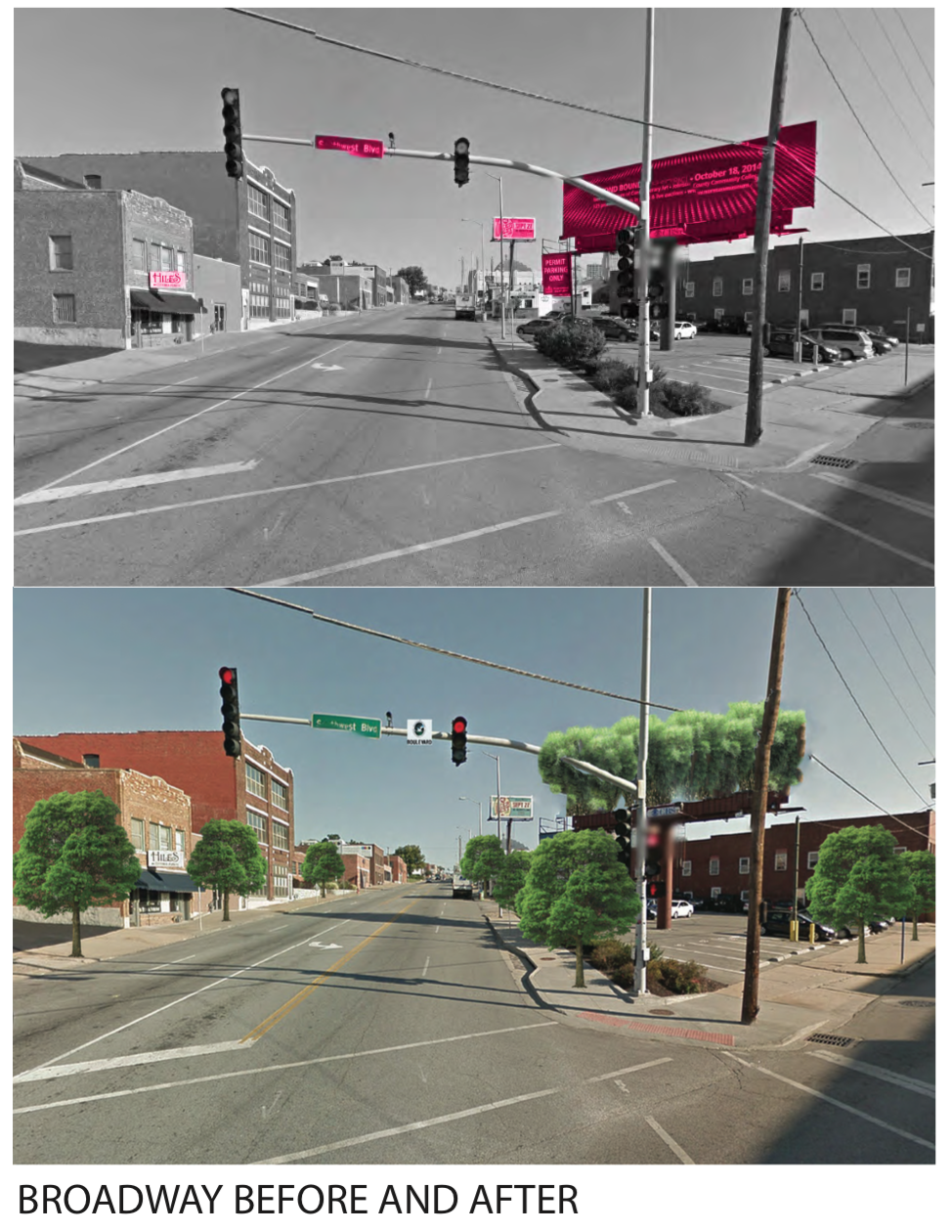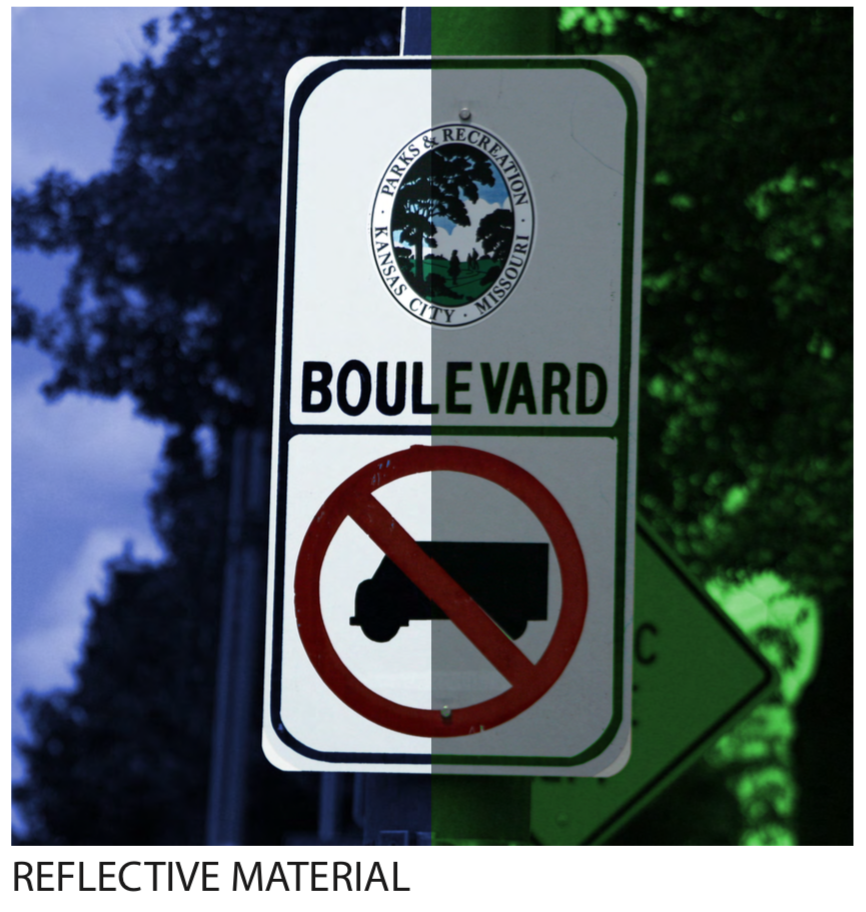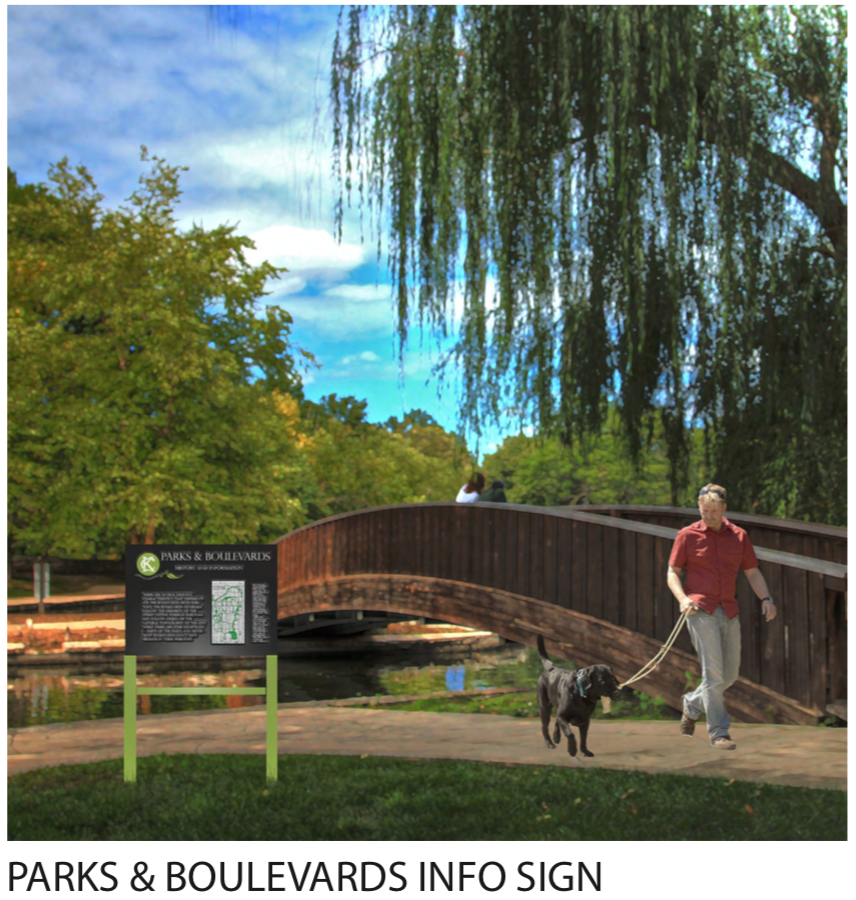When looking at housing unit data for the area surrounding The Landing, data was pulled for census tracts 80-83,86, and 87 to have a good amount of area around the site. Data was gathered for years 1990-2017 and included the Decennial Census Data and ACS 5-year estimates. When looking at the data, I thought the most useful information for us to know would be the vacancy numbers for housing units and the housing type. Majority of the homes were single family detached which then narrowed down my focus to vacancy.
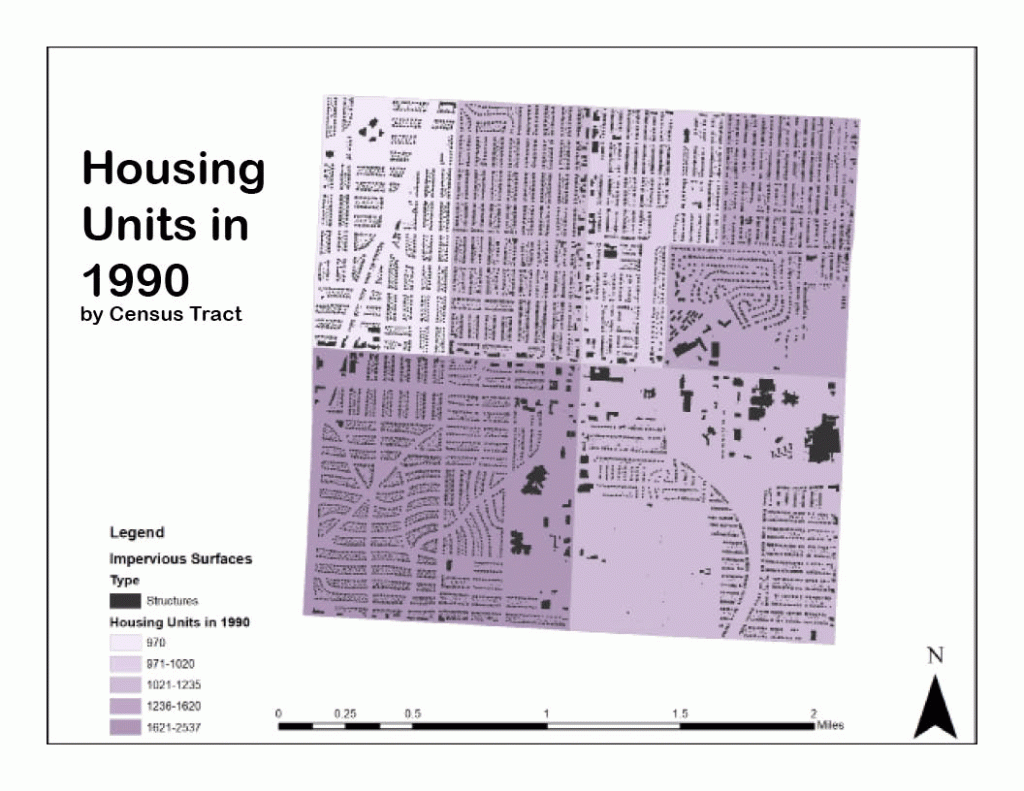
http://info.umkc.edu/63rd-st-studio/?attachment_id=2428
I first looked at the number of housing units in total to see how they changed throughout the years. The above image should be a GIF but if it is not changing images the link has been included as well to download and watch it. I thought it would be interesting to first analyze how the neighborhood grew, which in relation to Kansas City, Missouri, it grew at a comparable rate.
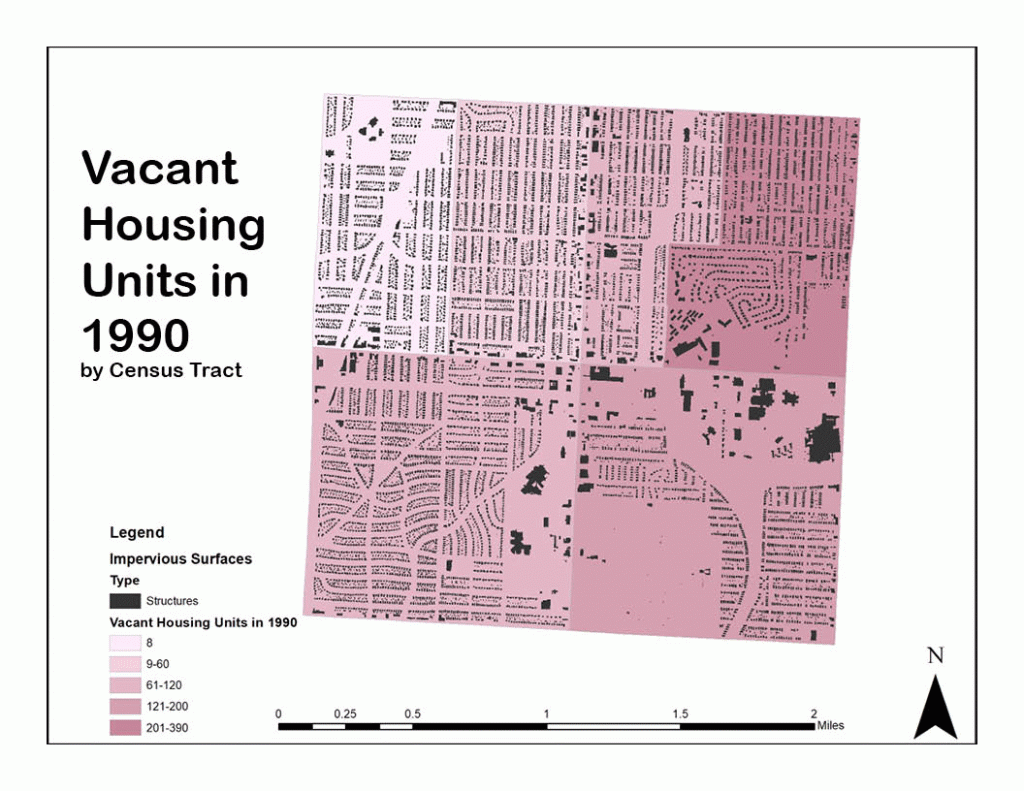
http://info.umkc.edu/63rd-st-studio/?attachment_id=2432
When looking at the vacant units and especially the change over time, appears to be growing more and more vacant. Because of this, I decided to look at the percent vacant to get a clear numerical image of where our census tracts really are. Doing so has shown an increase in vacancy over time as the number of housing units has decreased.
| Vacancy | Units in Total | Percent Vacant | |
| 1990 | 700 | 9,037 | 7.7% |
| 2000 | 518 | 8,751 | 5.9% |
| 2012 | 995 | 8,826 | 11.2% |
| 2017 | 1,147 | 8,894 | 12.8% |
Seeing as I did only look into the housing units and the occupancy status based on housing, it would be interesting to conduct a further analysis of occupancy considering all structures in these tracts. All in all, I think we have an opportunity with the site to create something to bring families back into the area and decrease the amount of vacancy and possibly increase the amount of structures. If the demand can be created then we can produce the necessary neighborhood units to supply the people with what they need.
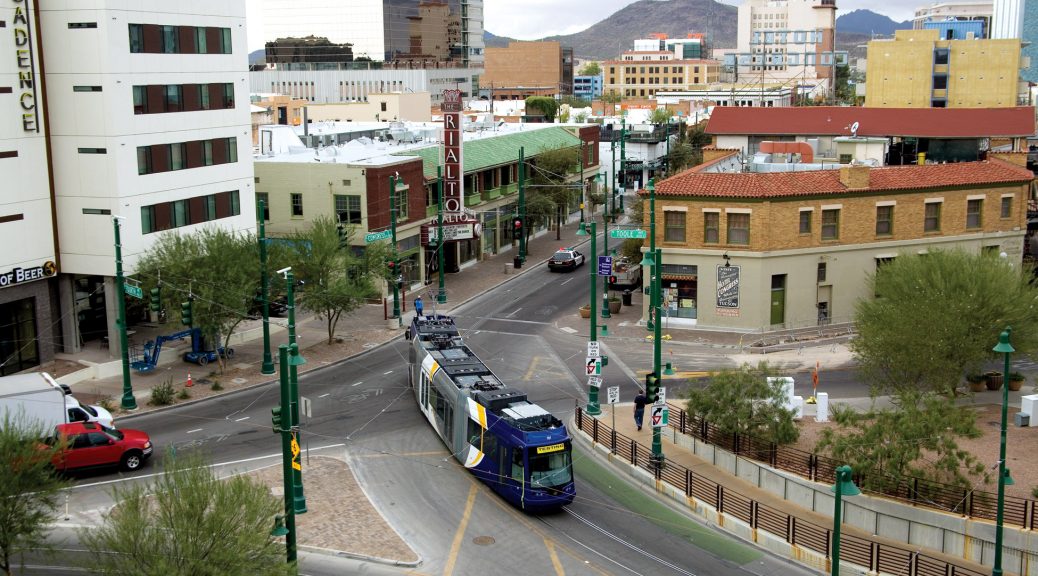
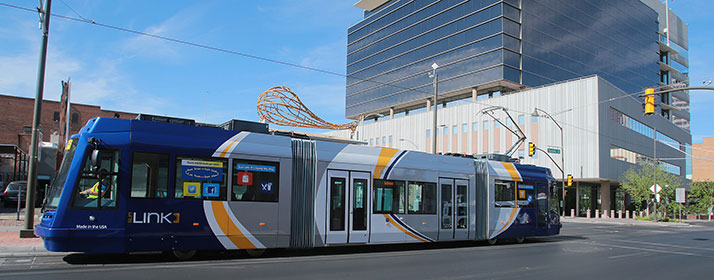 The Sun Link Streetcar system opened in July 25th 2014. It has 23 Stations (17 per direction) with daily ridership around 4,000 (Arizona Daily Star). The length of the line is 3.9 miles, servicing the University of Arizona, Downtown and Mercado. The estimate from the city was 3,600 weekday riders, it exceeded expectations.
The Sun Link Streetcar system opened in July 25th 2014. It has 23 Stations (17 per direction) with daily ridership around 4,000 (Arizona Daily Star). The length of the line is 3.9 miles, servicing the University of Arizona, Downtown and Mercado. The estimate from the city was 3,600 weekday riders, it exceeded expectations.