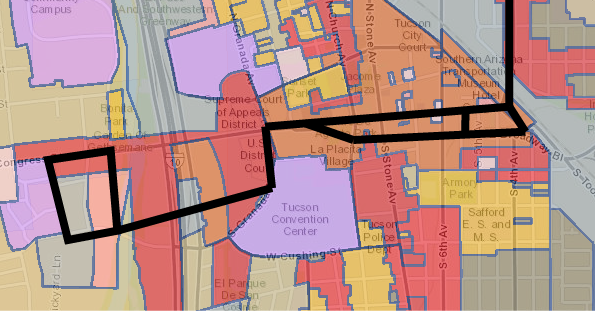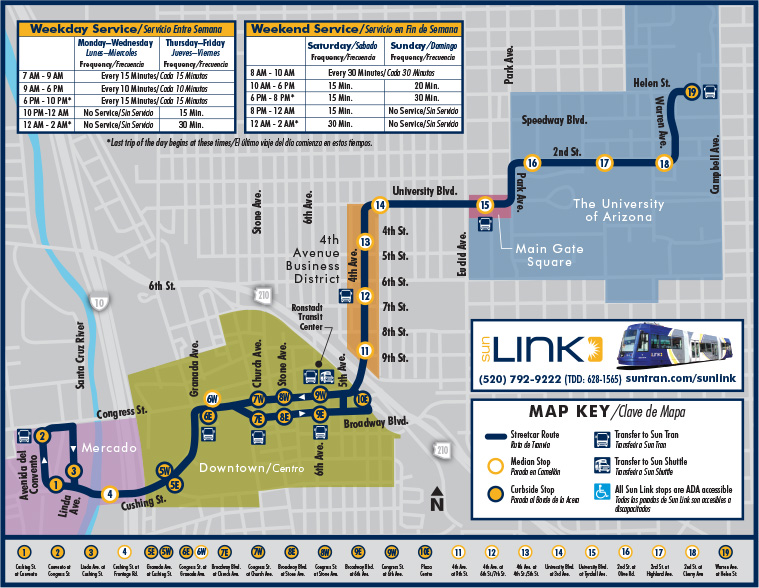The issued request for proposals for the Bi-state Sustainable Reinvestment Corridor (BSRC) has the potential to fully revitalize communities in the heart of the Kansas City metropolitan area. Kansas City, KS, Kansas City, MO, and Independence, MO, will all benefit from this focus on modern green infrastructure, economic development, and community safety. The BSRC reflects targeted development that can maximize potential. Regional cooperation is essential in transforming everyday life, and this RFP emphasizes the need for participation from all stakeholders in the corridor.
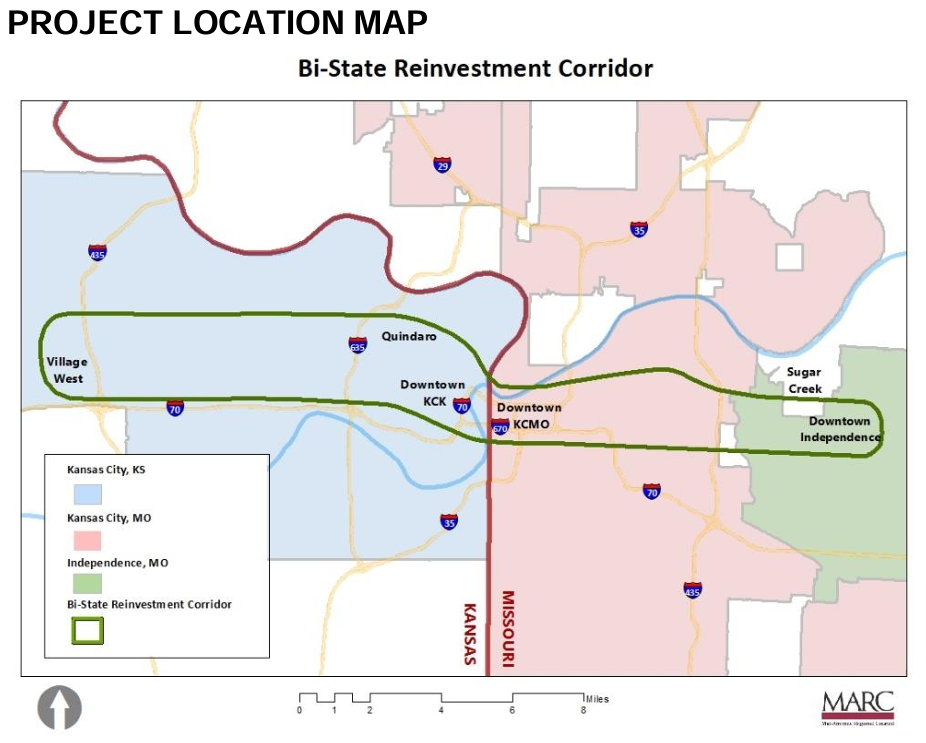
I must also recognize the current context in which the BSRC exists. Recent infrastructure laws championed by the Biden administration–namely, the 2021 Infrastructure Investment and Jobs Act and 2022 Inflation Reduction Act–have enabled a wave of sustainable, climate-focused infrastructure developments across the United States. This RFP targets sustainability as the driving factor behind this development, aligning itself with these federal goals. Political support from the administration and local congressional offices will determine how far the BSRC plans will go.
I appreciate the Mid-America Regional Council and its partners for committing to implement numerous existing plans. A pattern exists in the planning world where money and effort get put into development plans that now collect dust. The BSRC RFP affirms that extensive work regarding transportation, climate, trails and bikeways, and economic development has already happened (MARC, 2023, p. 6). All plans should include this history to ensure efficient progress occurs.
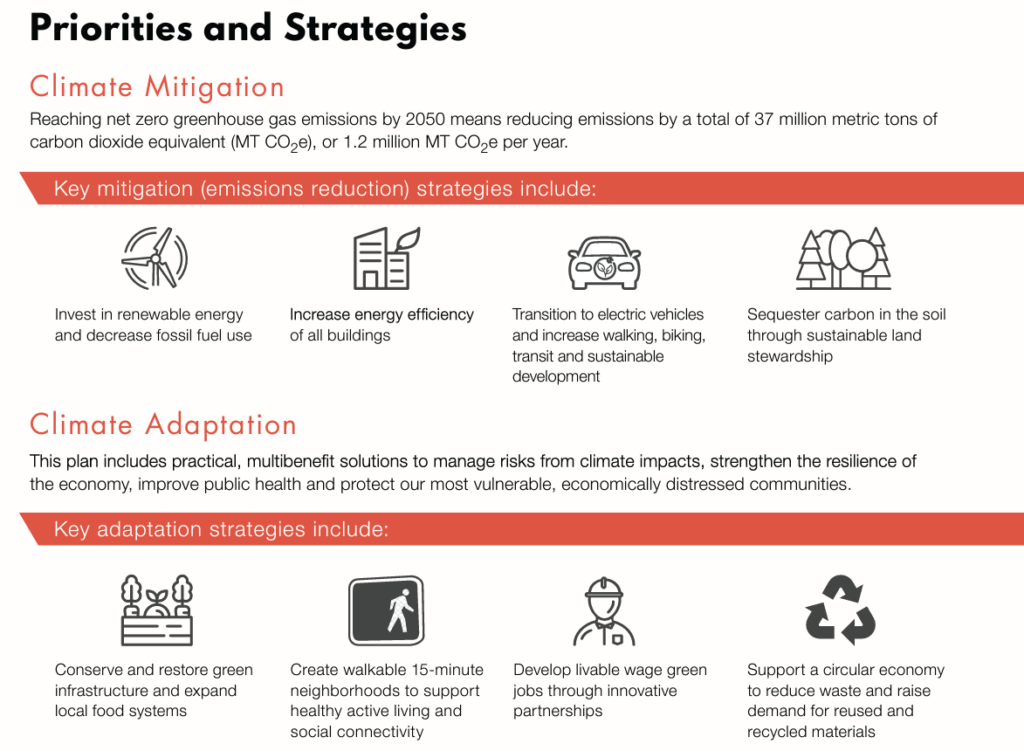
The Kansas City Regional Climate Action Plan is a part of this project’s history (p. 6). I view the BSRC as a direct implementation process of the 2021 action plan developed by MARC and Climate Action KC. The CAP lists recommendations for transportation investments, building efficiency standards, greenhouse gas emissions reductions, and more–all elements listed in the RFP. The CAP should be a reference for every major infrastructure project in the Kansas City region.
It is encouraging to see how intertwined these two plans are. This project will provide a great look into this exciting corridor.
References
Mid-America Regional Council and Climate Action KC. (2021). KC Regional Climate Action Plan Executive Summary. https://kcmetroclimateplan.org/
Mid-America Regional Council and Climate Action KC. (2021). KC Regional Climate Action Plan. https://kcmetroclimateplan.org/
Mid-America Regional Council. (2023, December 19). Bi-state Sustainable Reinvestment Corridor. https://www.marc.org/about-marc/funding-and-rfps/
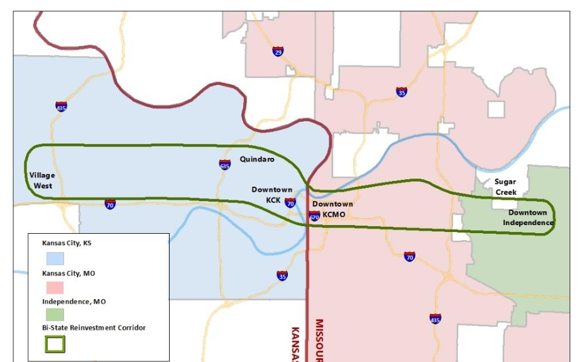

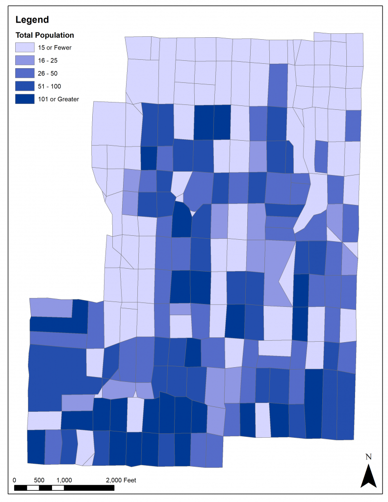
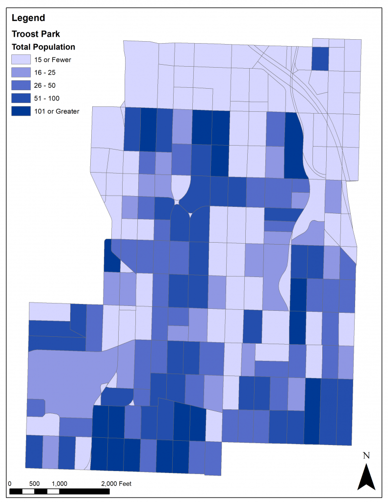
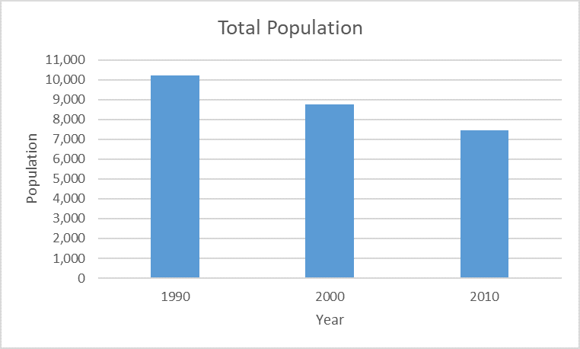

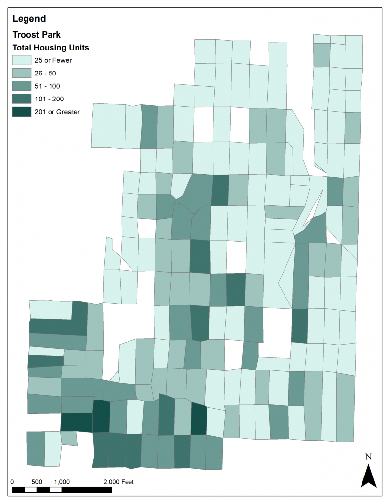


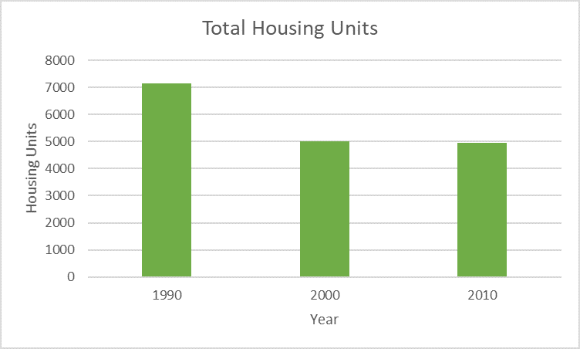
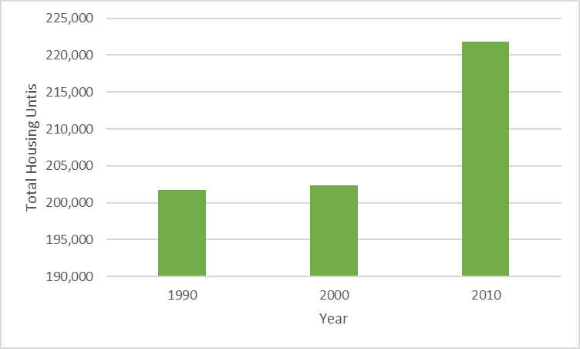
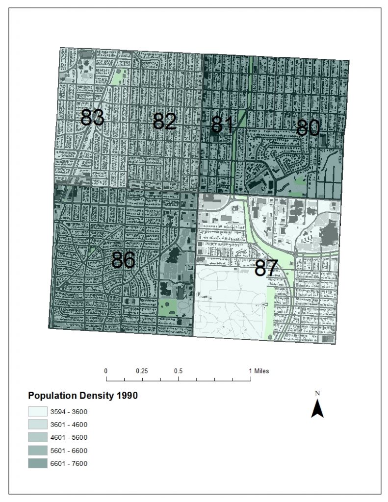
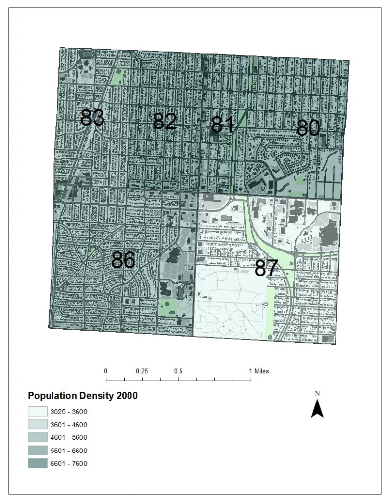
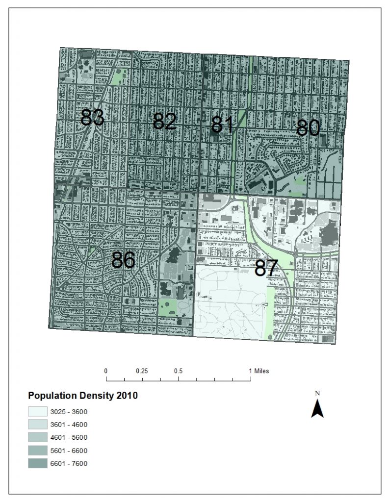
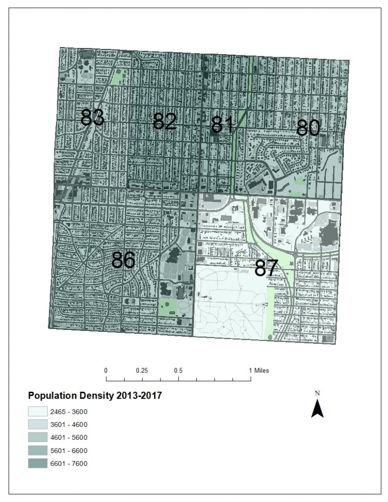

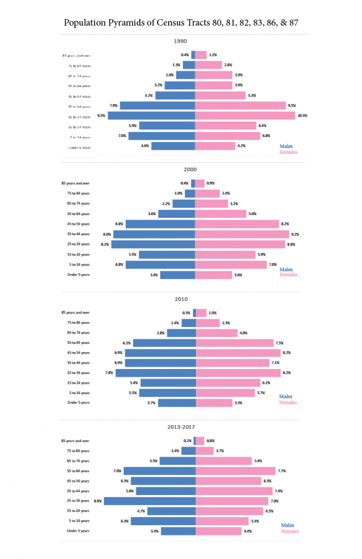
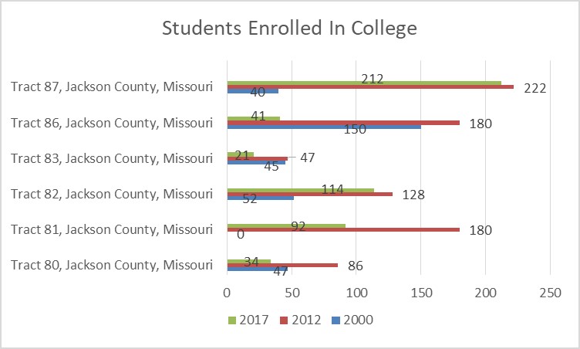
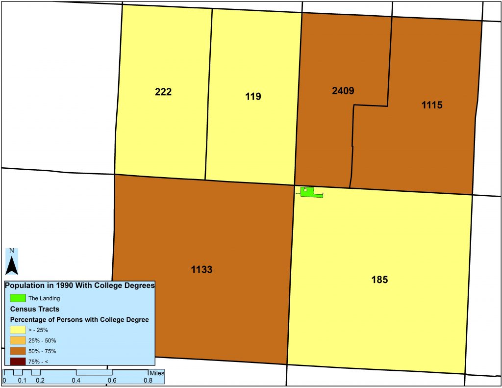
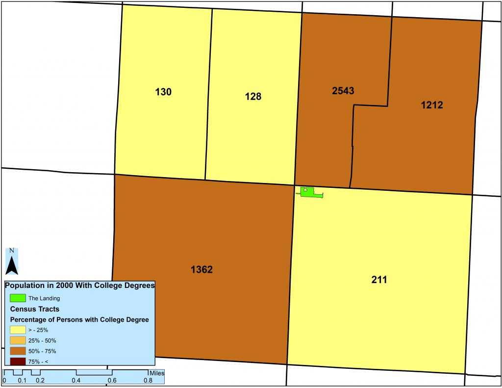
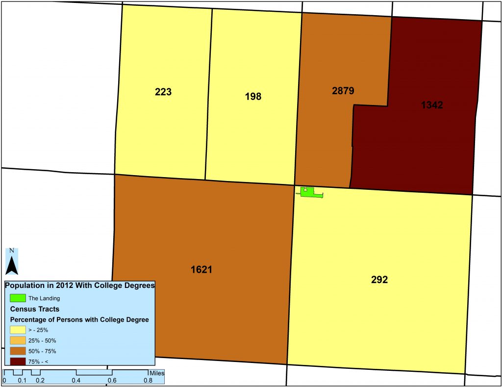
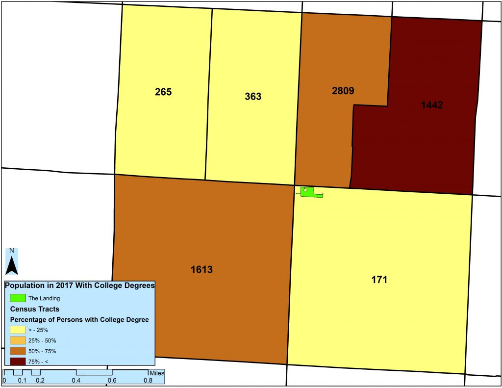
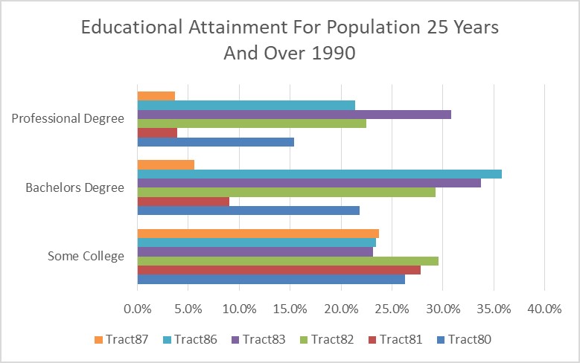
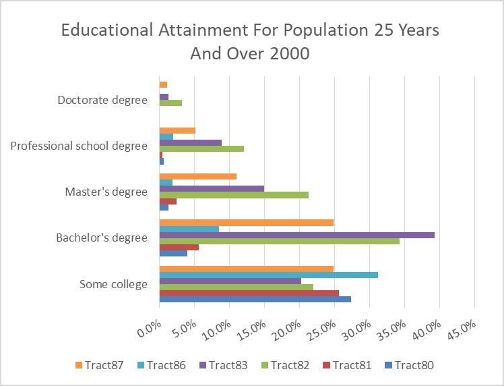


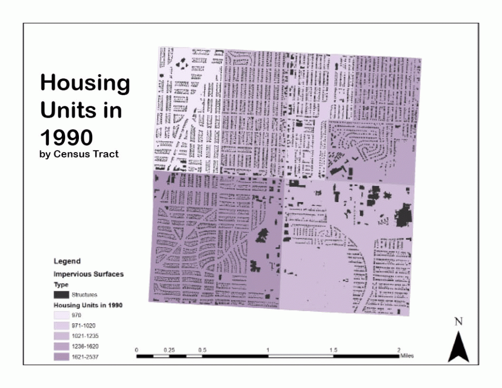
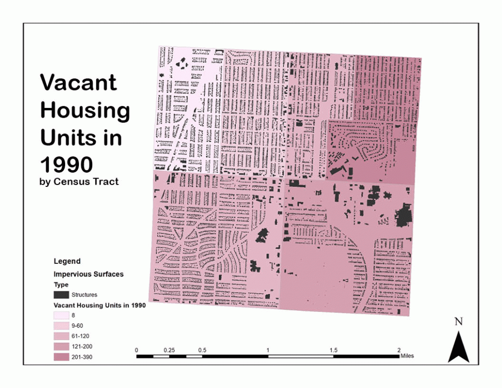

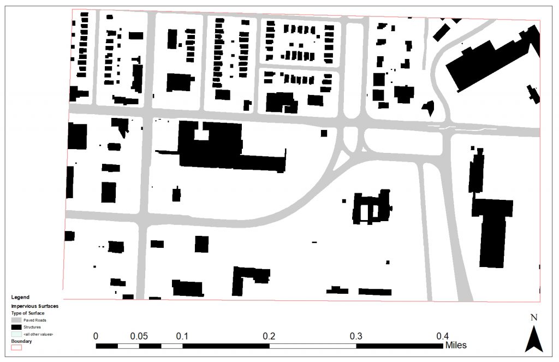
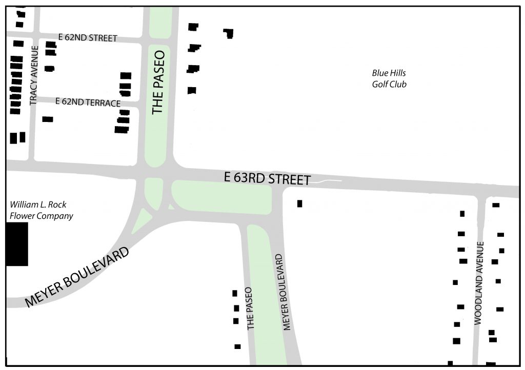
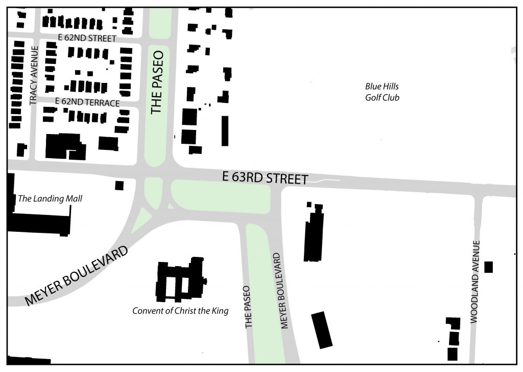
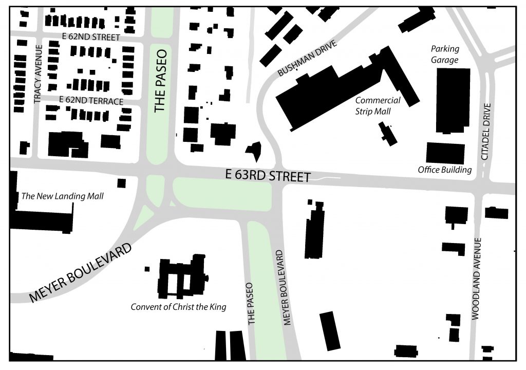
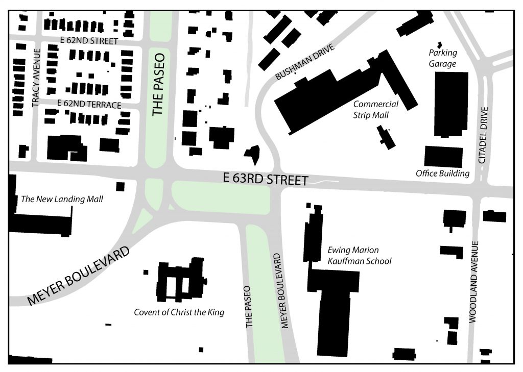
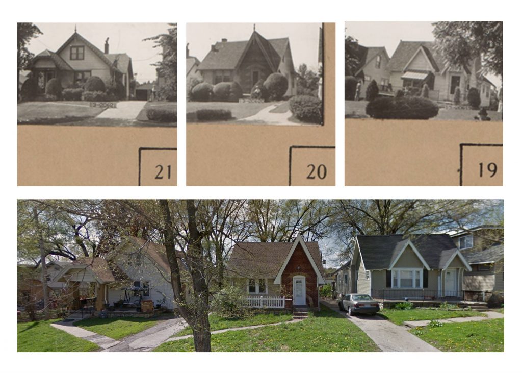

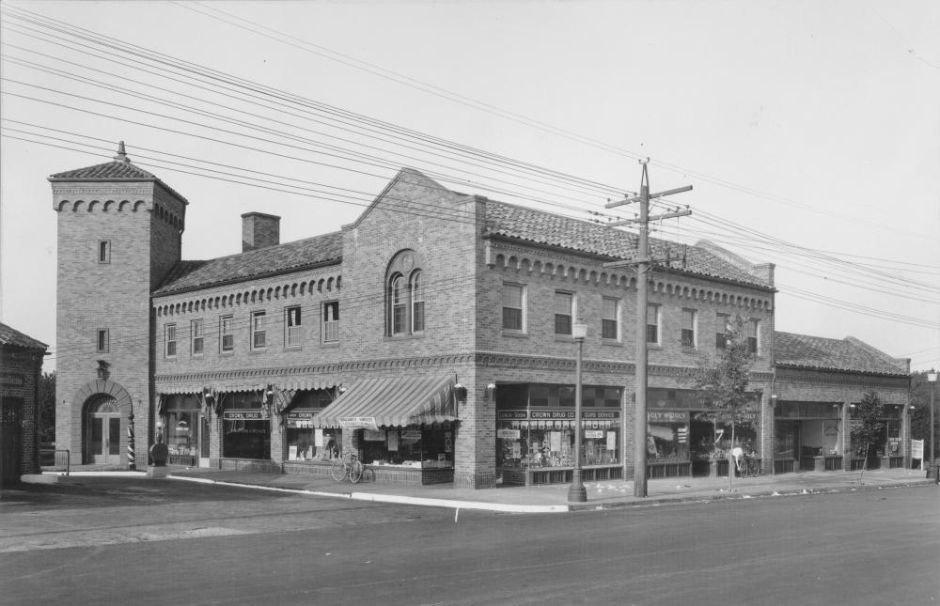
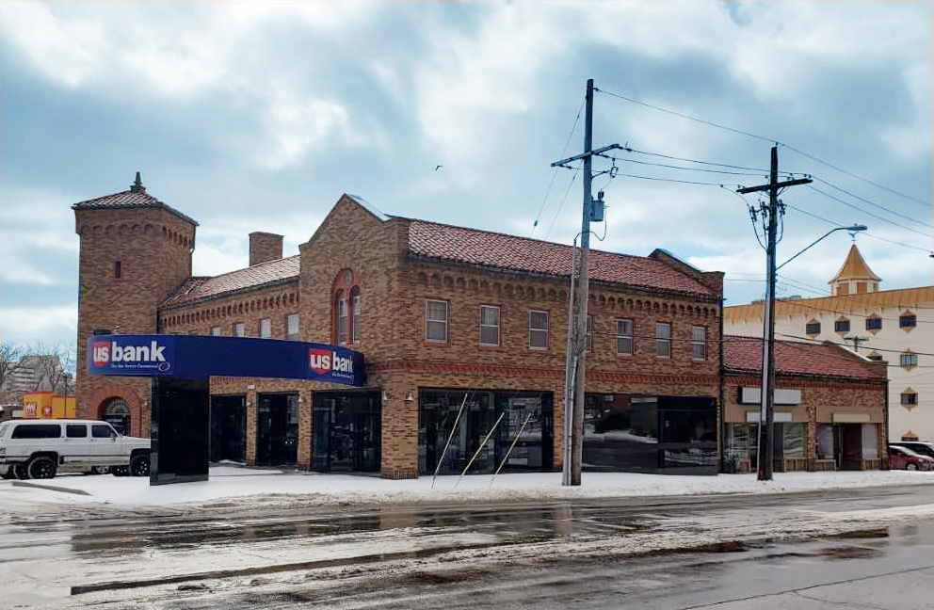
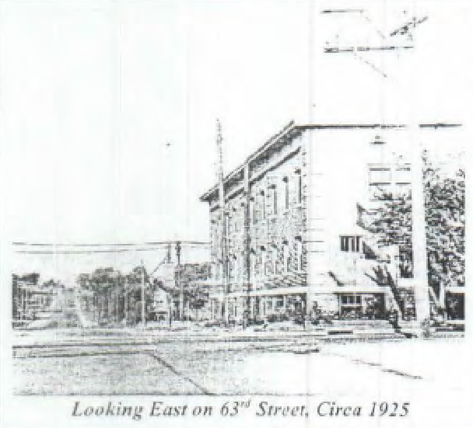
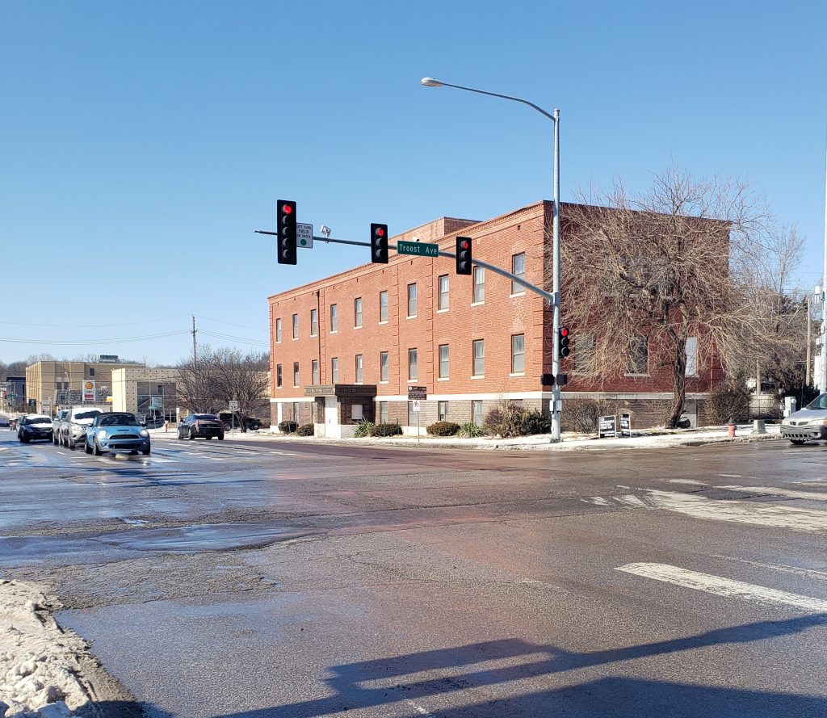
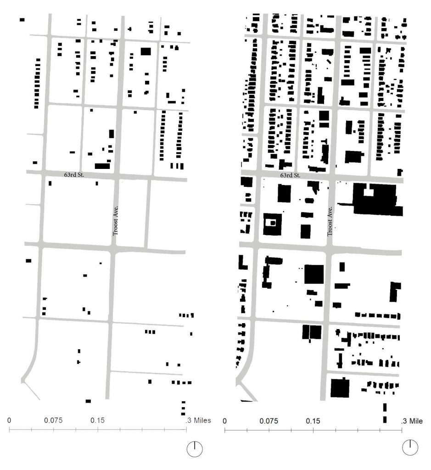

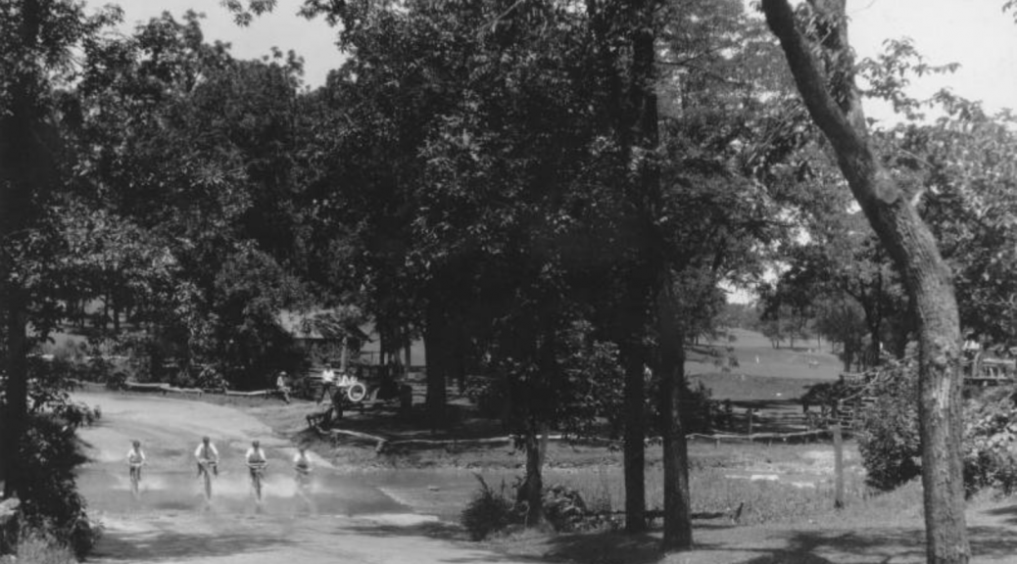
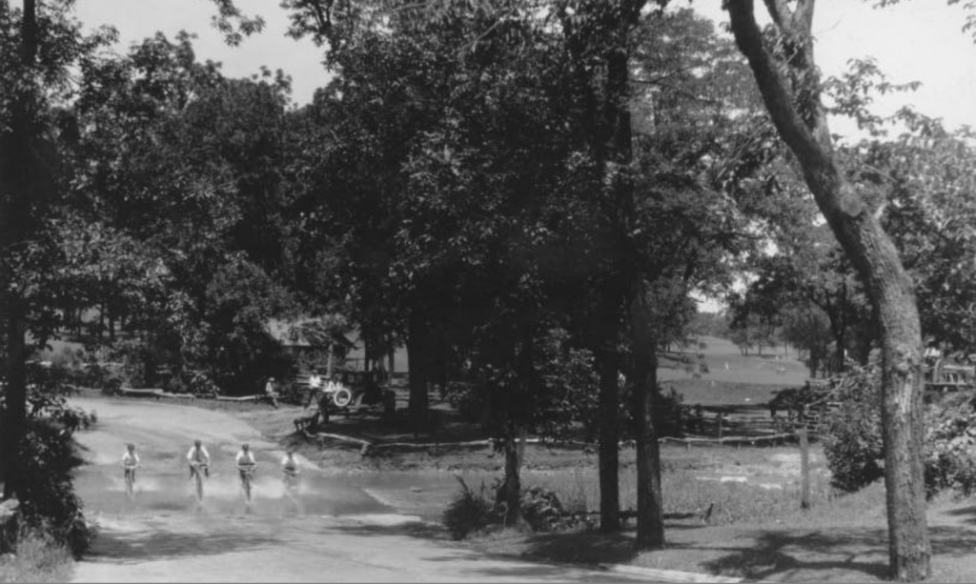
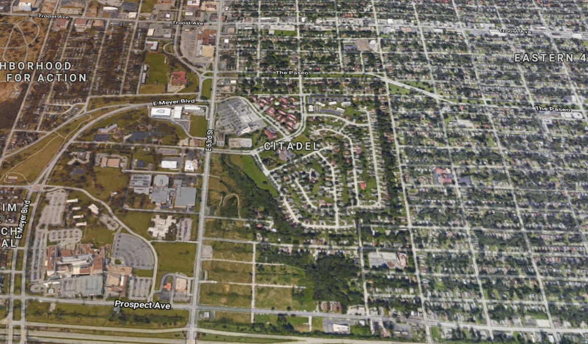
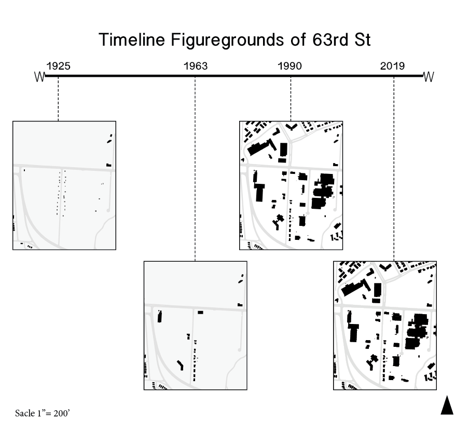
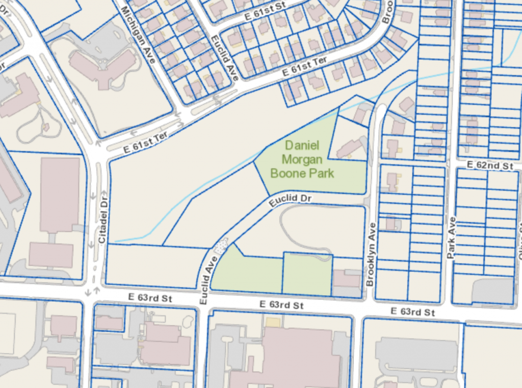
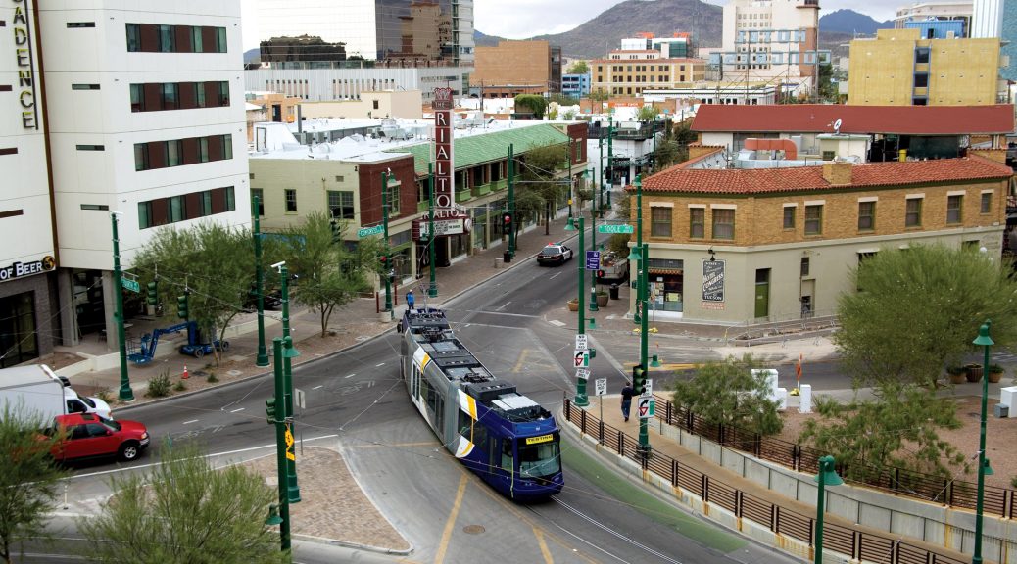
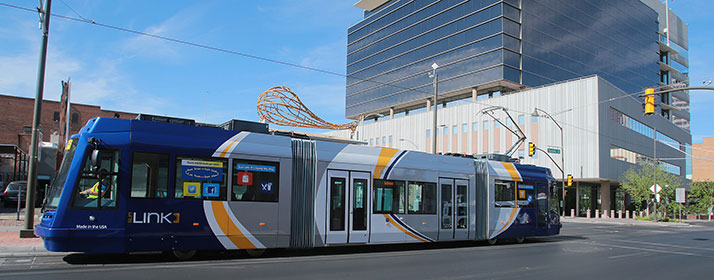 The Sun Link Streetcar system opened in July 25th 2014. It has 23 Stations (17 per direction) with daily ridership around 4,000 (Arizona Daily Star). The length of the line is 3.9 miles, servicing the University of Arizona, Downtown and Mercado. The estimate from the city was 3,600 weekday riders, it exceeded expectations.
The Sun Link Streetcar system opened in July 25th 2014. It has 23 Stations (17 per direction) with daily ridership around 4,000 (Arizona Daily Star). The length of the line is 3.9 miles, servicing the University of Arizona, Downtown and Mercado. The estimate from the city was 3,600 weekday riders, it exceeded expectations.