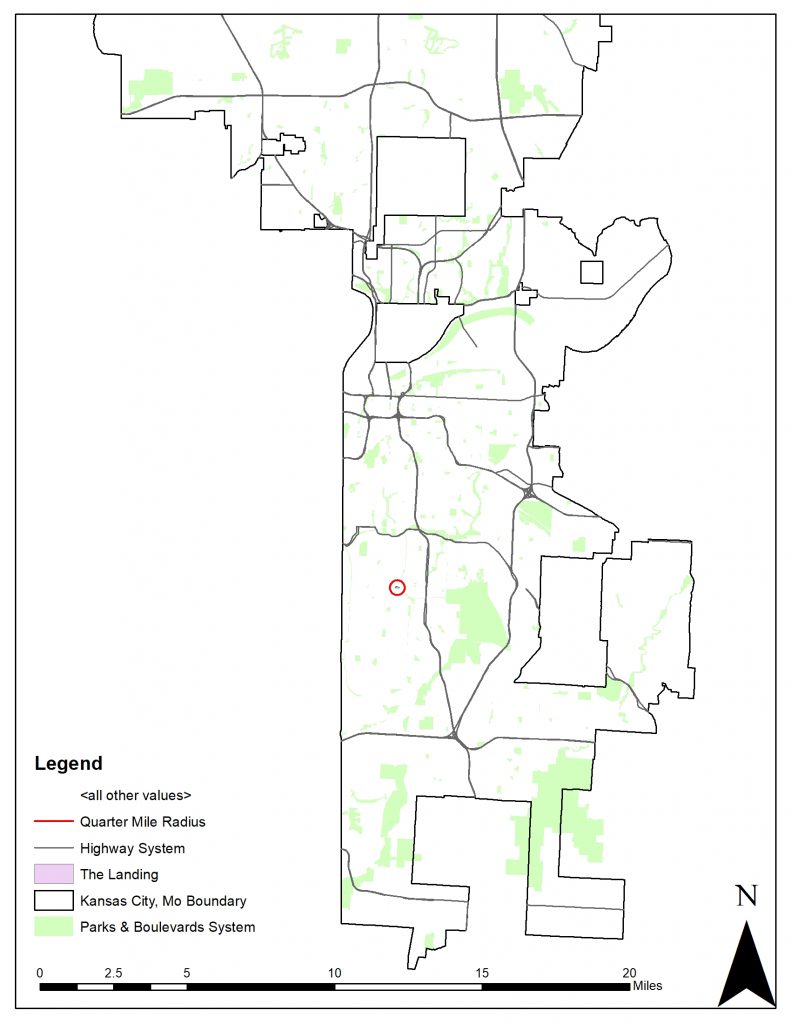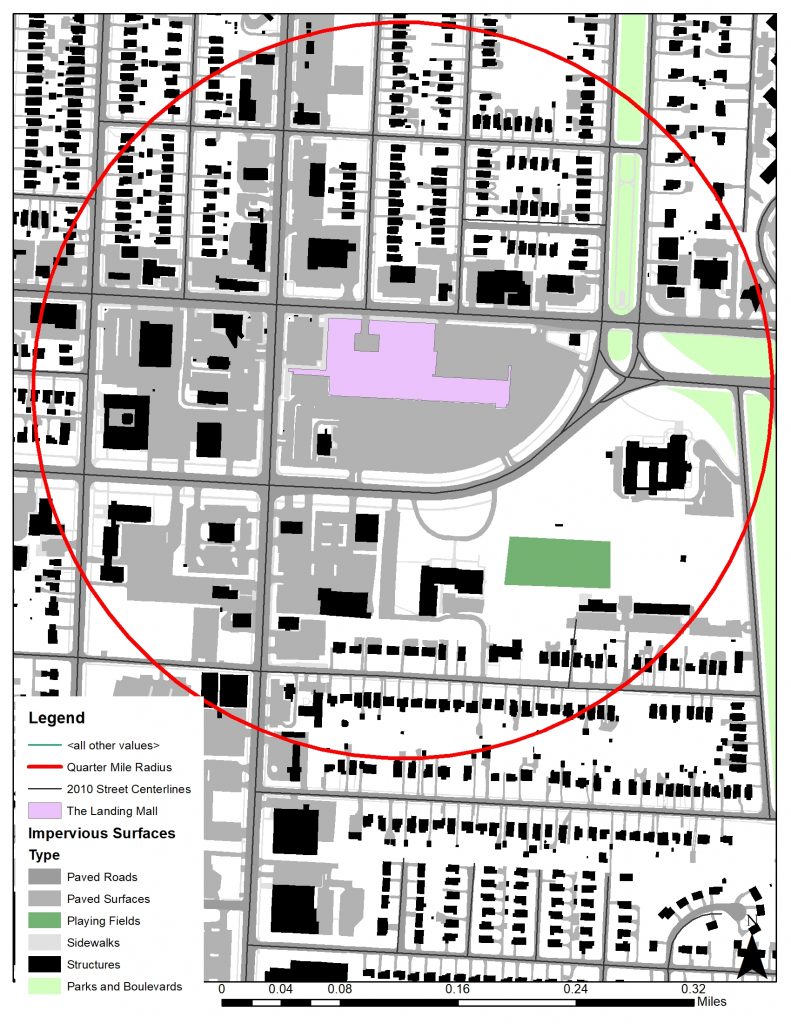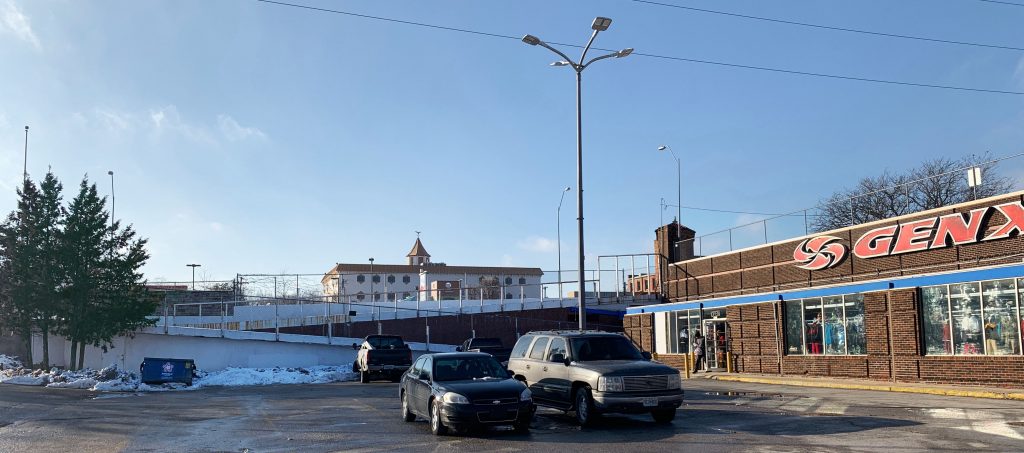
The Landing Mall, inside the red circle pictured above, is located at Troost Avenue and East Meyer Boulevard in Kansas City, Missouri. It sits on the Parks and Boulevards System and is surrounded by four major streets – Troost, Meyer, 63rd Street, and Paseo. Being about 20 blocks south of The Country Club Plaza, it served as a retail space for the surrounding neighborhood. The mall was built in 1960 and was originally an open-air shopping center – something that can be identified when inside the mall. The mall became enclosed in 1970 and was renamed The New Landing Mall.

Few pieces of the original Landing still remain but it is enough to preserve and recreate. The sign pictured above is on the east side of the building facing the merge of Meyer Boulevard and the Paseo Boulevard. Having the original signage from the mall facing a boulevard is a positive because of the amount of people on those roads and it provides to opportunity to incorporate the boulevards aesthetic.

The Quarter Mile Figure Ground Map gives an aerial view of the site. The Landing Mall is highlighted in purple and the red circle represents a quarter mile radius from the center of the mall. A quarter mile radius was used because that is generally the distance people would be willing to walk and still consider it convenient. When looking within the circle, there are many bigger buildings which means there is a lot of retail and institutions surrounding The Landing. This is a good thing when considering the neighborhood just south of the circle because all the places within the circle are there to service the residents. There is also a playing field at the school within the circle which shows there is youth in the area.

The image above is standing in the parking lot on the south side of the building while looking at Troost Avenue. It is clear from the picture there is a drastic topography change from the lower level to the upper level of the mall. The ramp was closed when the photo was taken so to get to the upper level, we had to walk to the south end of the parking lot to get onto a sidewalk that led north on Troost. This can be a major inconvenience to people because they want the quickest way to get to another place and therefore they will either drive their car to the upper lot or will not even bother coming here. Despite the current lack of good circulation, the topography does create a secluded place for the mall and in turn makes it feel safe. It also would allow for visitors to see a different view of the mall if they were able to look down at it and see the actual design.

The main impression I got when visiting The Landing was the extreme amount of parking surface. The map above shows the paved surfaces in the area. The building outline is clearly seen which means the entire lot, besides the building, is a paved surface for vehicles. Also, the map shows the abundance of parking elsewhere within the quarter mile radius. At some point, it was probably believed all the parking would be needed to support the abundance of people, but now, it sits empty. When arriving at The Landing, I was confused as to why the parking lot was so big and once we started walking, I realized just how small it made me feel. The mall and the paved surface appear to take up the same amount of the lot – each about half. This becomes uncomfortable when the Northwest side of the mall is pushed up almost to the street and the Southeast side is all parking. The massing should be reconfigured to less parking just on the outside in order to push the building slightly further towards the outer edge.
Conclusion
The Landing has an amazing location and the topography allows for interesting design choices to be made with clear intentions. However, the paved surface needs to be changed and the parking should be reconfigured. When inside, the mall feels old and sad. There is not a lot of light, the planter boxes are empty, and the store fronts do not have residents. The mall needs renovated while preserving its unique features. The original signage should be kept as a reminder of when it was built but the building should be maintained and turned back into a retail space for the residents it serves.