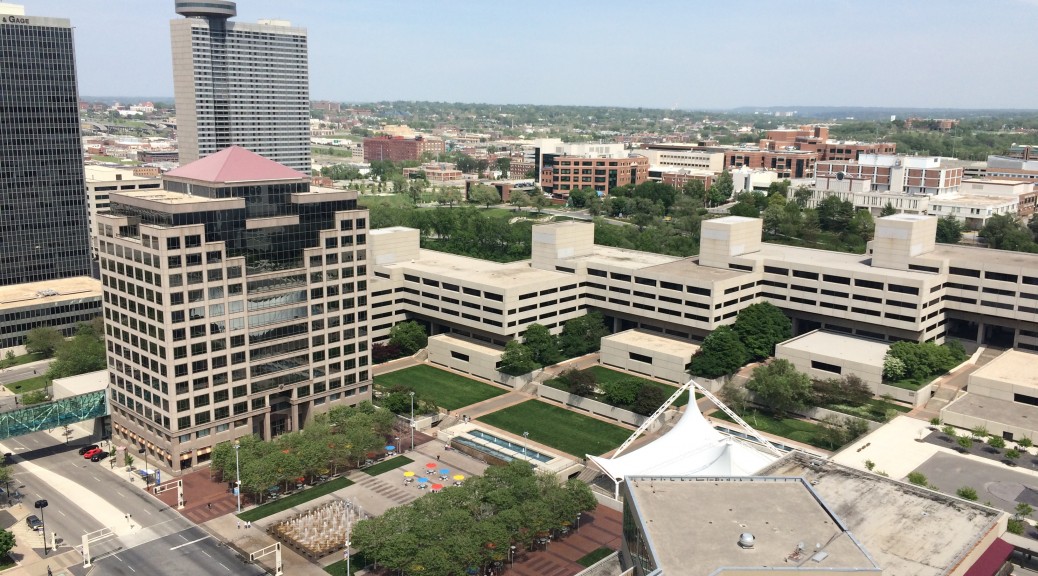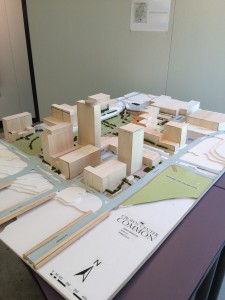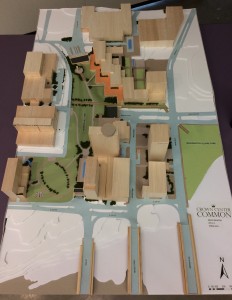Historic Conditions
Before George Kessler designed the framework for Hospital Hill Park in Kansas City and incorporated the space into the city’s Parks and Boulevards System, a former park-like space existed atop the hill on the grounds of the Kansas City General Hospital campus. Despite a location directly between General Hospital no.1 and no.2, the space, then referred to as City Hospital Park, had little utility in functioning as a true public space like more modern parks of today. As decrepit conditions at Old City Hospital which served the city’s Black and Mexican populations continued to erode, a new hospital was constructed just north of the existing Kansas City General Hospital that served the city’s white citizens. Nationally acclaimed as one of the first medical facilities built to cater specifically for black medical faculty and patients, General Hospital no.2 was a vast improvement over the former facilities, yet lacked technology and staff training to match the degree of care provided at white-serving General Hospital no.1. City Hospital Park was created with the development of General Hospital no.2 that framed the undeveloped green space next to General Hospital no.1.

“Postcard of Hospital Hill showing the green space of City Hospital Park, Missouri Valley Special Collections”
Although intended to serve as public space at the city-funded hospital campus, declining race relations and political corruption fueled a tense segregation between the two hospitals that led to led to decreased utilization of the space. While Kessler began the planning and design of nearby Washington Square Park, hospital administrators transferred the park along with surrounding parcels of land to the Kansas City Board of Parks Commissioners. Kessler than had the authority needed to design a more functional park space and connect it to the boulevard system via Gillham Rd.
Existing Conditions
Kessler’s efforts at transforming the racially segregated buffer space of the former park was successful in 1942 as the newly designed park was christened with a new name, Hospital Hill Park. With the changing framework of hospital ownership and administration, the name captured the changing character of the area as multiple hospitals and educational institutions located around the former General Hospital campus. Despite overcoming the initial barriers of the former park, Hospital Hill Park faced a new set of challenges that would become further antagonized by the parks urban location and changing built environment. With large scale development occurring at Hospital Hill, Hospital Hill Park’s boundaries began to be pushed to the corner of 22nd St and Gillham Road and threatened with encroachment from nearby Children’s Mercy Hospital, which expanded to the park’s southern and eastern boundaries. At the close of the 1960’s, Donald Hall and executives from the Hallmark Cards Company identified the blighted commercial areas just west of Hospital Hill as the new location for their master planned corporate headquarters. Envisioned as a new ‘’uptown’’ retail and corporate center for Kansas City similar in nature to the Country Club Plaza, the new development of the planned ‘’Crown Center’’ development began to change the composure of Hospital Parks remaining untouched borders. Despite the park’s once strong connection to the rest of the boulevard system in Kansas City via Gillham Road, development from Crown Center dramatically altered the terrain and intensified the elevation difference between the park and neighboring development. Today, the current boundaries of Hospital Hill Park have been pushed to the limits, neighbored not just by development, but large-scale super block expansion at Children’s Mercy Hospital and Crown Center that has overlooked adequate connections to the park. Now diseccted by Gillham Road which experiences much higher levels of traffic than Kessler anticipated, the park sits isolated in an area of the city that has some of the highest density of potential users. In the census tracts making up the Hospital Hill and Crown Center Districts, there are nearly 23,000 employees. Of these employees, only 233, or 1%, live within the area’s census tracts. Additionally, of the remaining 99%, nearly 17,000 commute more than 10 miles from the offices and hospitals in the Crown Center District. In areas where there is a high concentration of commuters and employees, parks and public space play an especially important role in providing organic and accessible space to people outside of their homes.
Crown Center Common, the 21st Century Design of Hospital Hill Park
To address the current challenges to the park after 75 years of being overlooked and inadequately connected to its surrounding urban fabric, I envisioned an ambitious connection plan with Hospital Hill Park at the focal point. Taking note of the historical boundaries of the park, the plan calls for the addition of former park board land that has been marooned by the multiple traffic lanes of Gillham Road and Pershing Road. By sinking the existing traffic thoroughfares into a cut-and-cover tunnel, park space can be built above over the sunken roadway and expand the boundaries of the park from the edge of Children’s Mercy Hospital directly to the edge of hotel and office space at Crown Center. Removal of the roadway will also allow terraforming in certain areas of the park to create a more manageable pedestrian and bike connection between the two districts. A newly created bikeway winds through the organic park space to provide a new park amenity and further connect the park to the surrounding areas. By adjusting the elevation at which park meets built environment, existing development in Crown Center has the opportunity to connect into the park which is envisioned through the construction of a retail promenade at the Pershing Road Office complex.
Unconstricted by the former roadway that paralleled the ground level of office space, the new park could meet at the various levels at which the Pershing Complex connects with Crown Center Square. Repurposed space from office to retail could be sustained through the direct access to Crown Center Shops and Square and the large parking structures that are submerged beneath the office complex. Additionally, the existing hotel that would border that park in this design, the Crown Center Sheraton, could bridge into the park by construction of a new outdoor plaza and lagoon, further increasing the park as an area amenity and increasing utilization of the park. New development at the site would be in response to the high level of commuting employees in the area. Two new residential mixed-use towers would be constructed to house more of the areas employees and increase activity and eyes on the park, benefitting the park in terms of both use and safety. Office space on the ground floor of the towers could accommodate commercial office or institutional use currently demanded by Crown Center institutions.
Overall, the new vision of Hospital Hill Park would address the inattentive development that occurred around the park and reconnect the space into the Hospital Hill and Crown Center Districts. New connections would support a revitalization of existing developed space and propose an opportunity for the emergence of a new phase of residential and commercial development in an area sometimes thought of at build out. Such a second phase of Crown Center and the institutions at Hospital Hill could be supported by major stakeholders such as the Crown Center Redevelopment Corporation, Children’s Mercy Hospital, Truman Hospital, UMKC, and the various insurance companies that house their Kansas City operations in Crown Center. With a vested interest in the success of public spaces and the opportunity for catalyst potential, these influential stakeholders will play an important role in the reimagining of Hospital Park and its transformation into a 21st century park of Kansas City.


