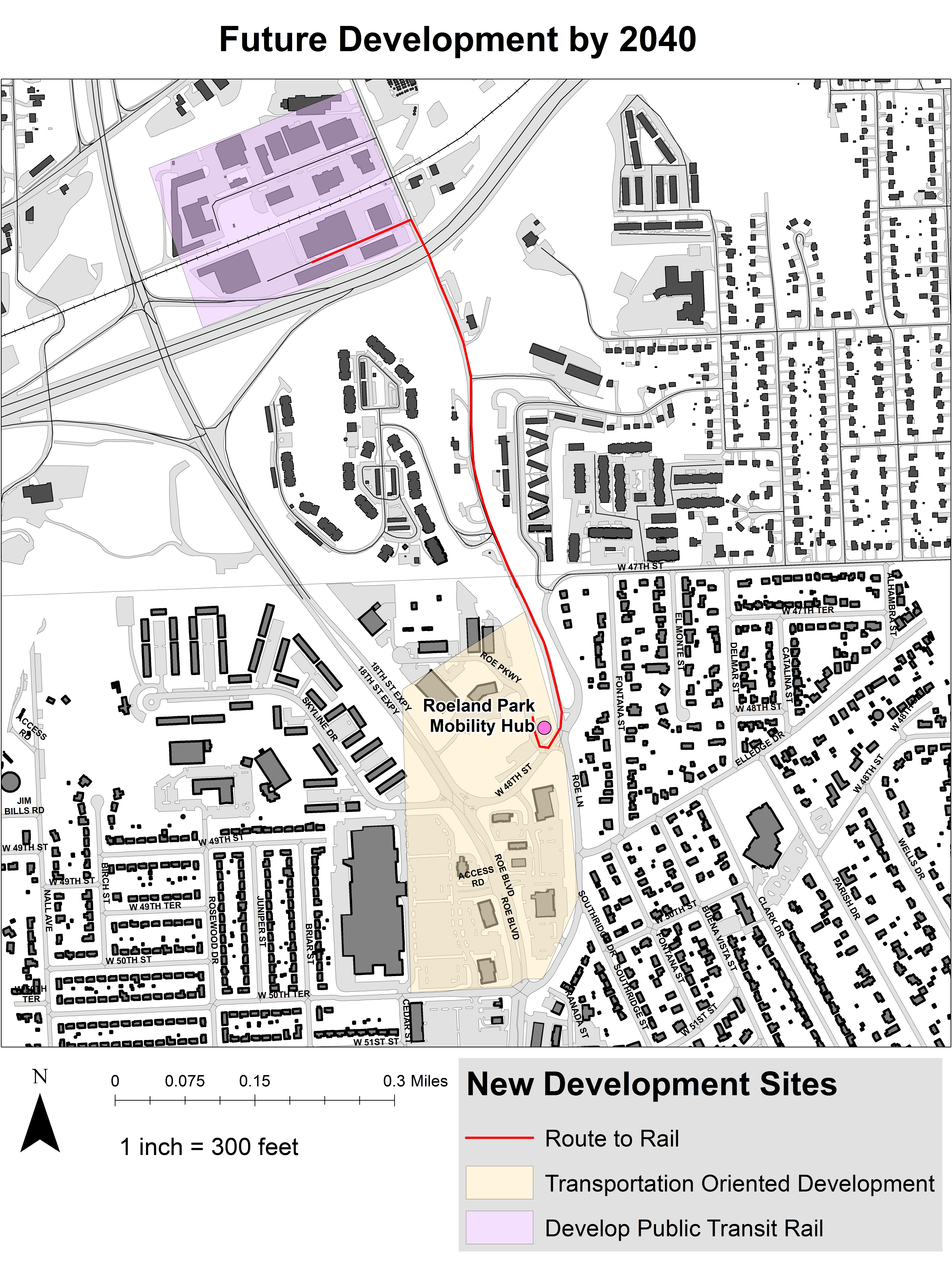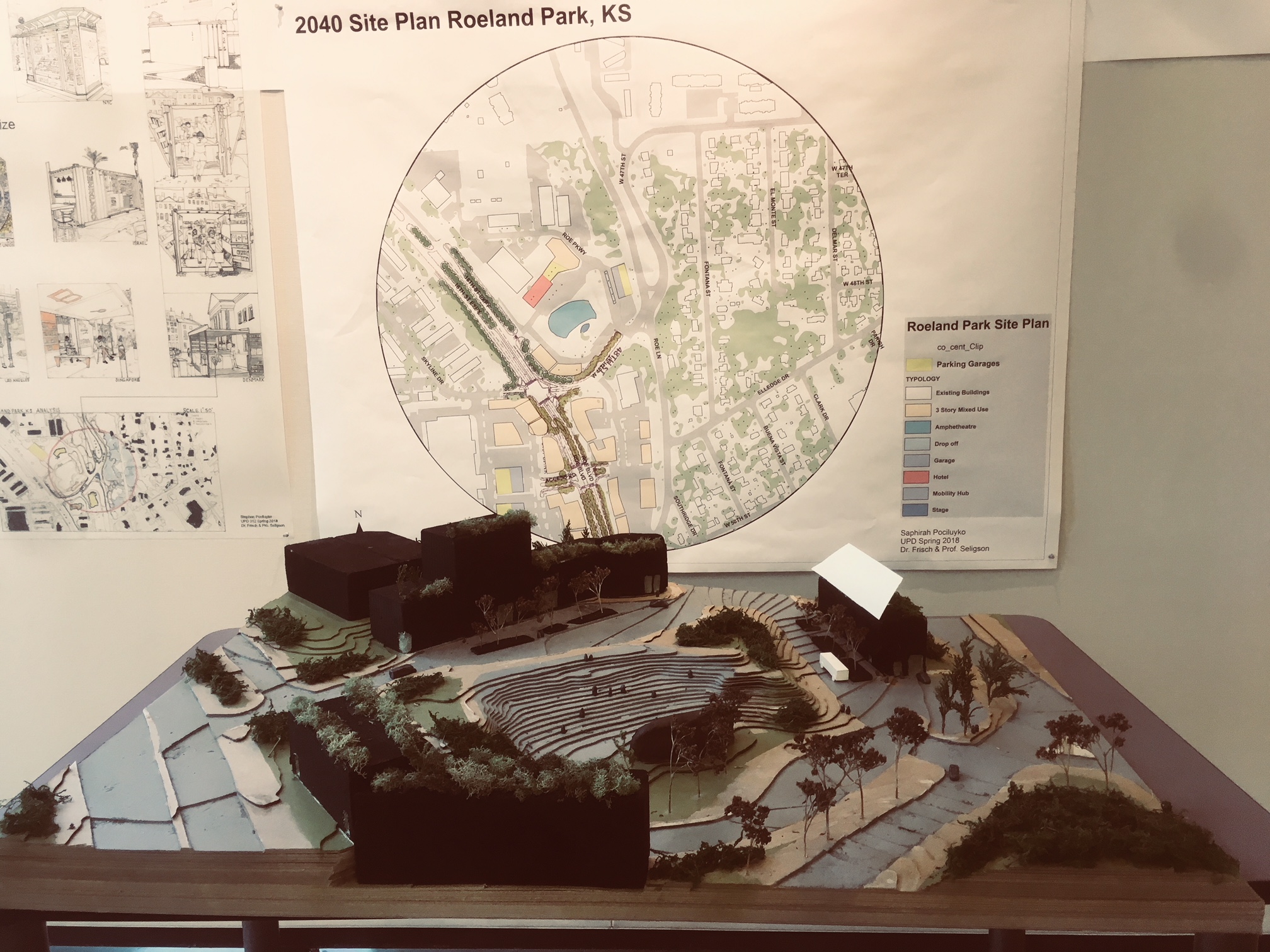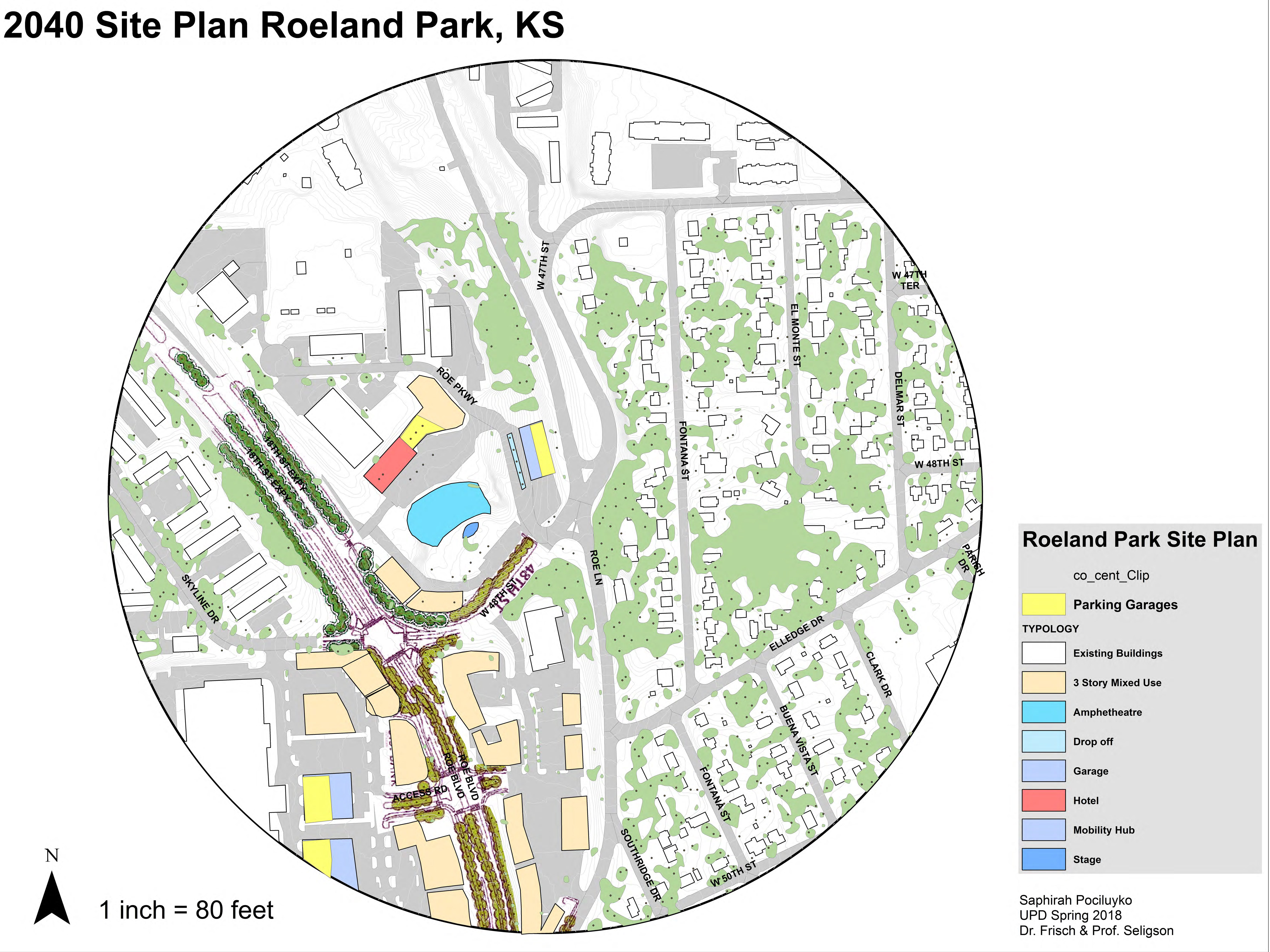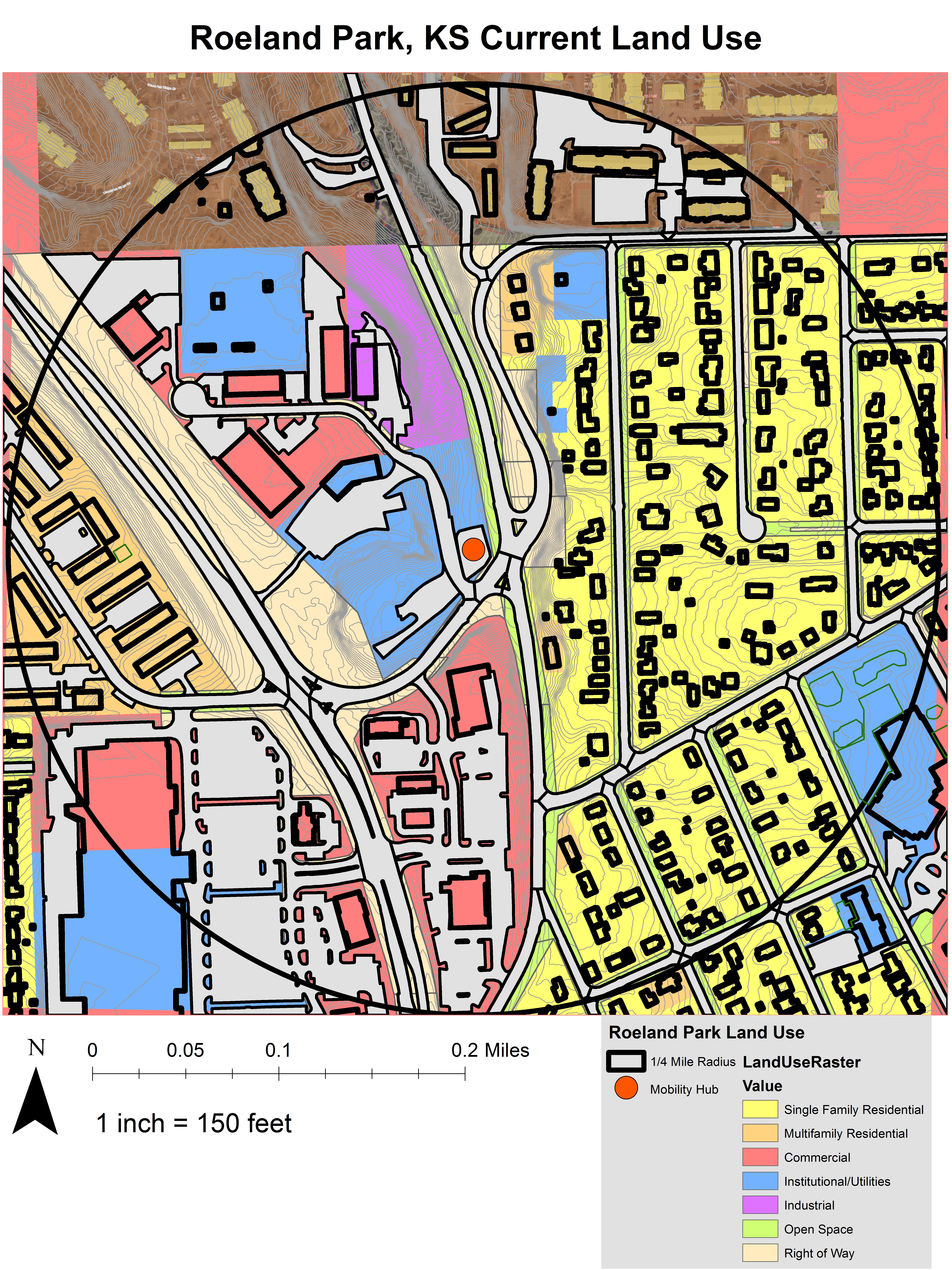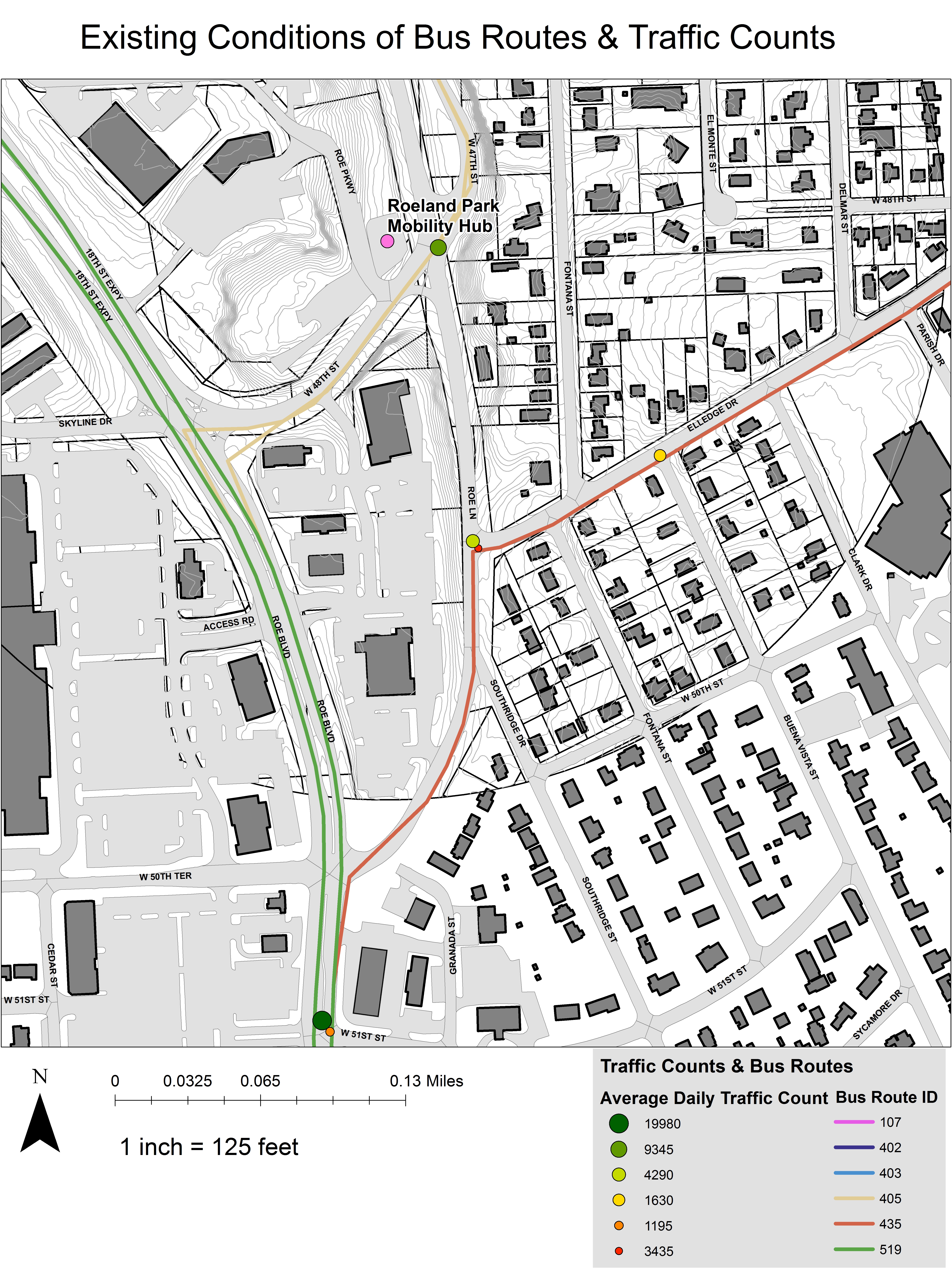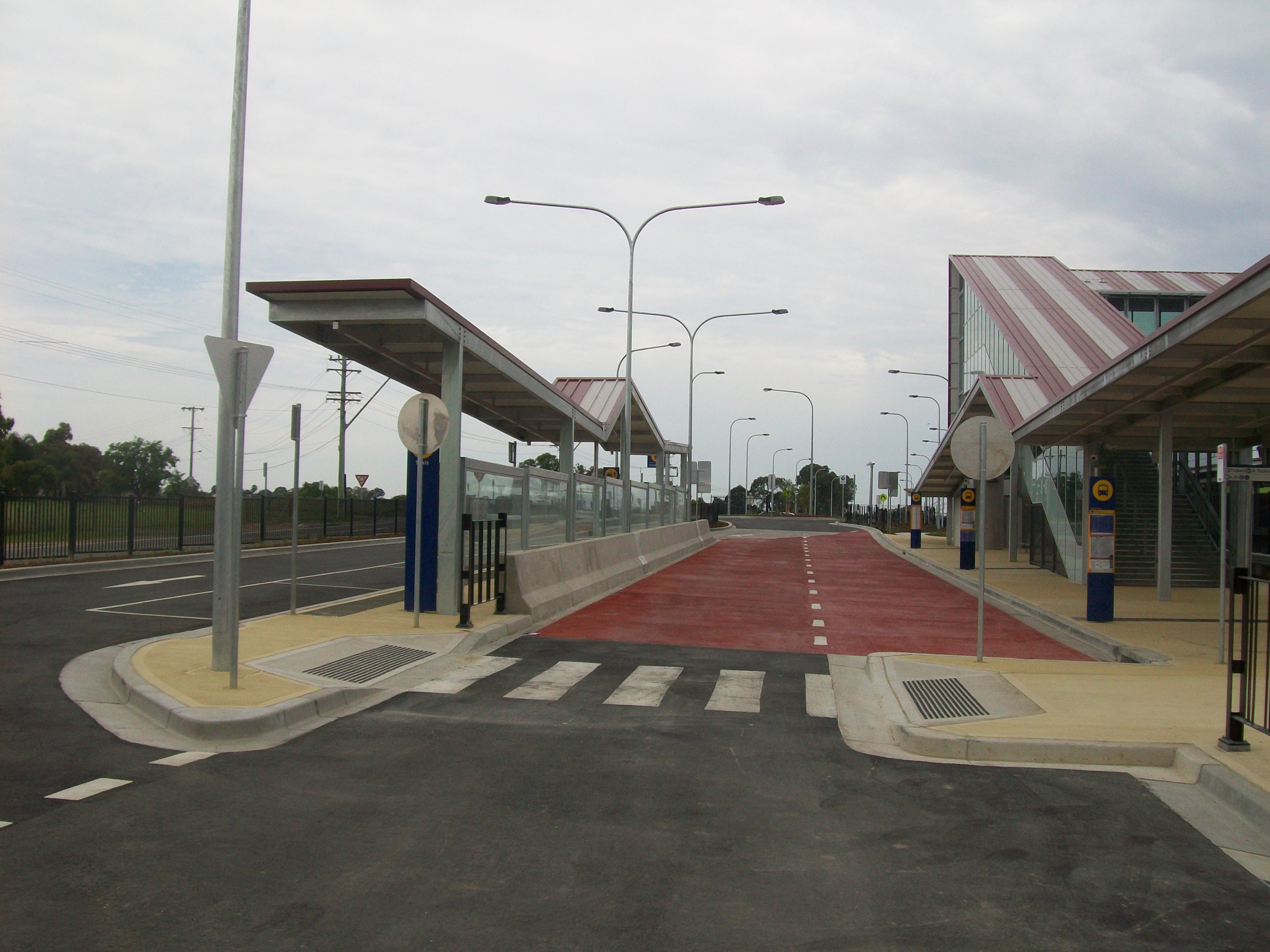
A Pattern Language written by Christopher Alexander, describes the elements required of an mobility hub to be functional and holistic to the human experience. First, their must be a gateway into the neighborhood, suburb, or city. A gateway could be access through an arch or a awning trees guiding into the city. Two, there must be an available public outdoor room with a view of many homes, and a feeling that lingering and flirting is comfortable. For an example Italy’s plazas or a public square that provides access to the public water feature. Without a comfortable place for public flirting a city eventually dies.
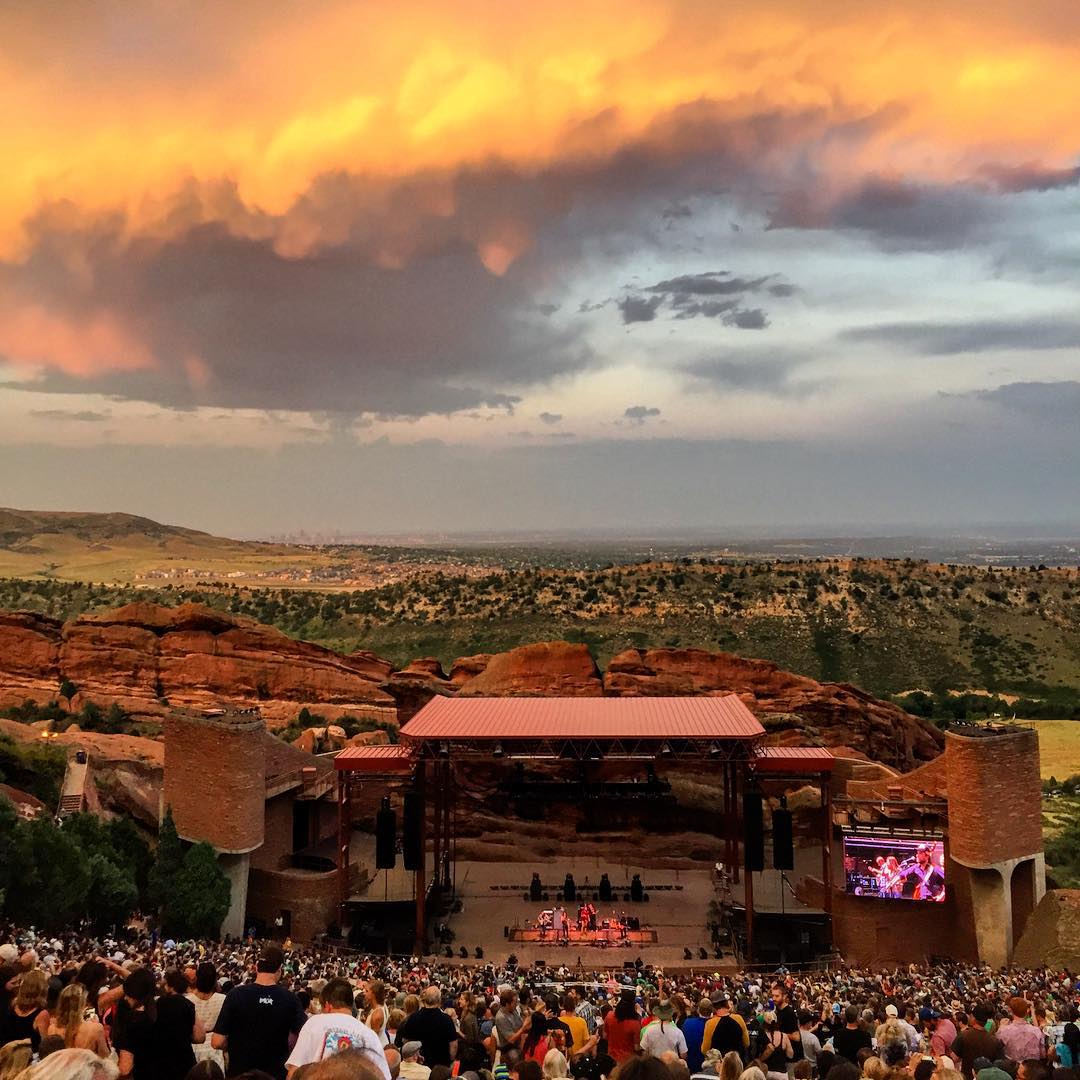
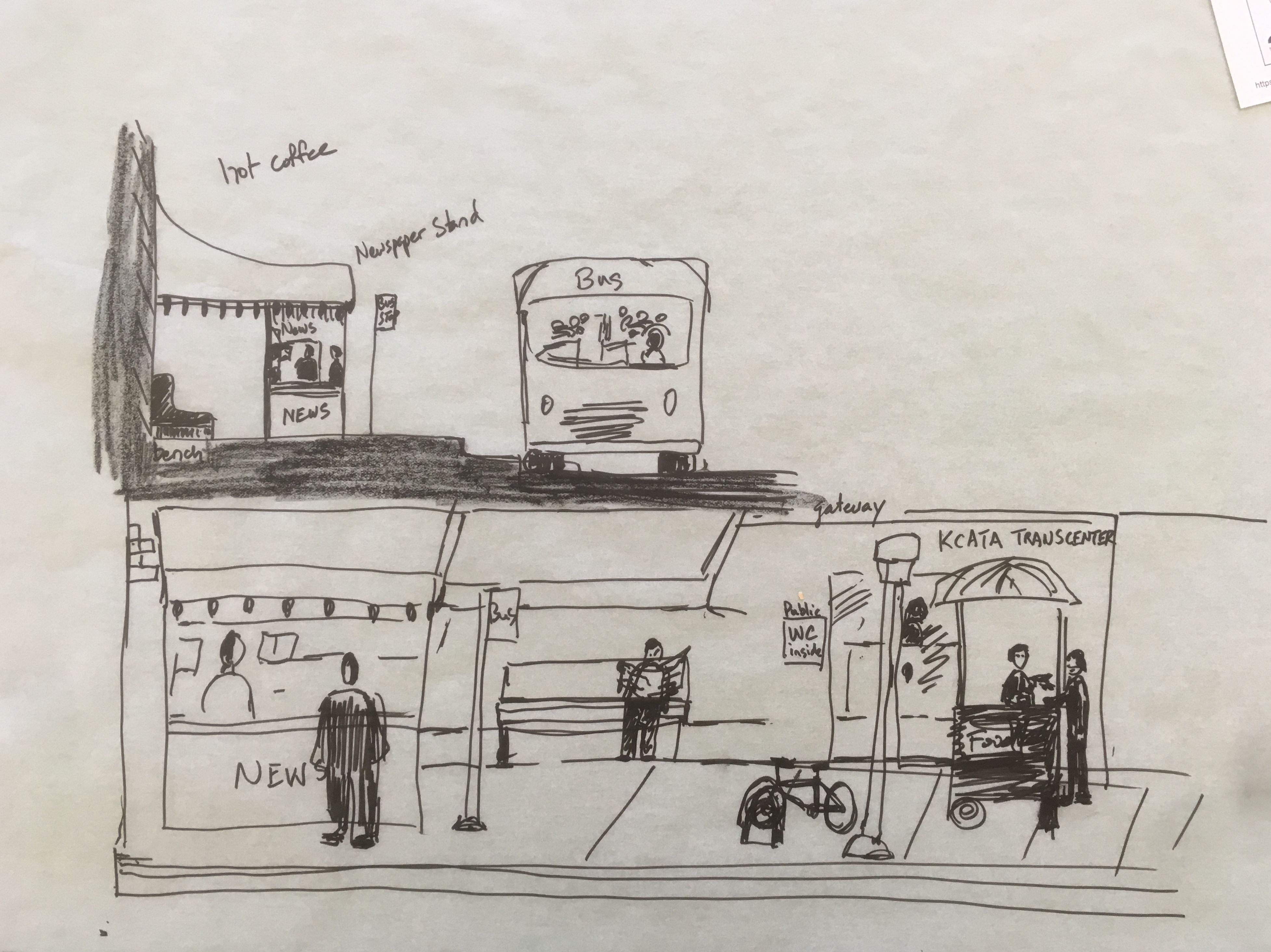
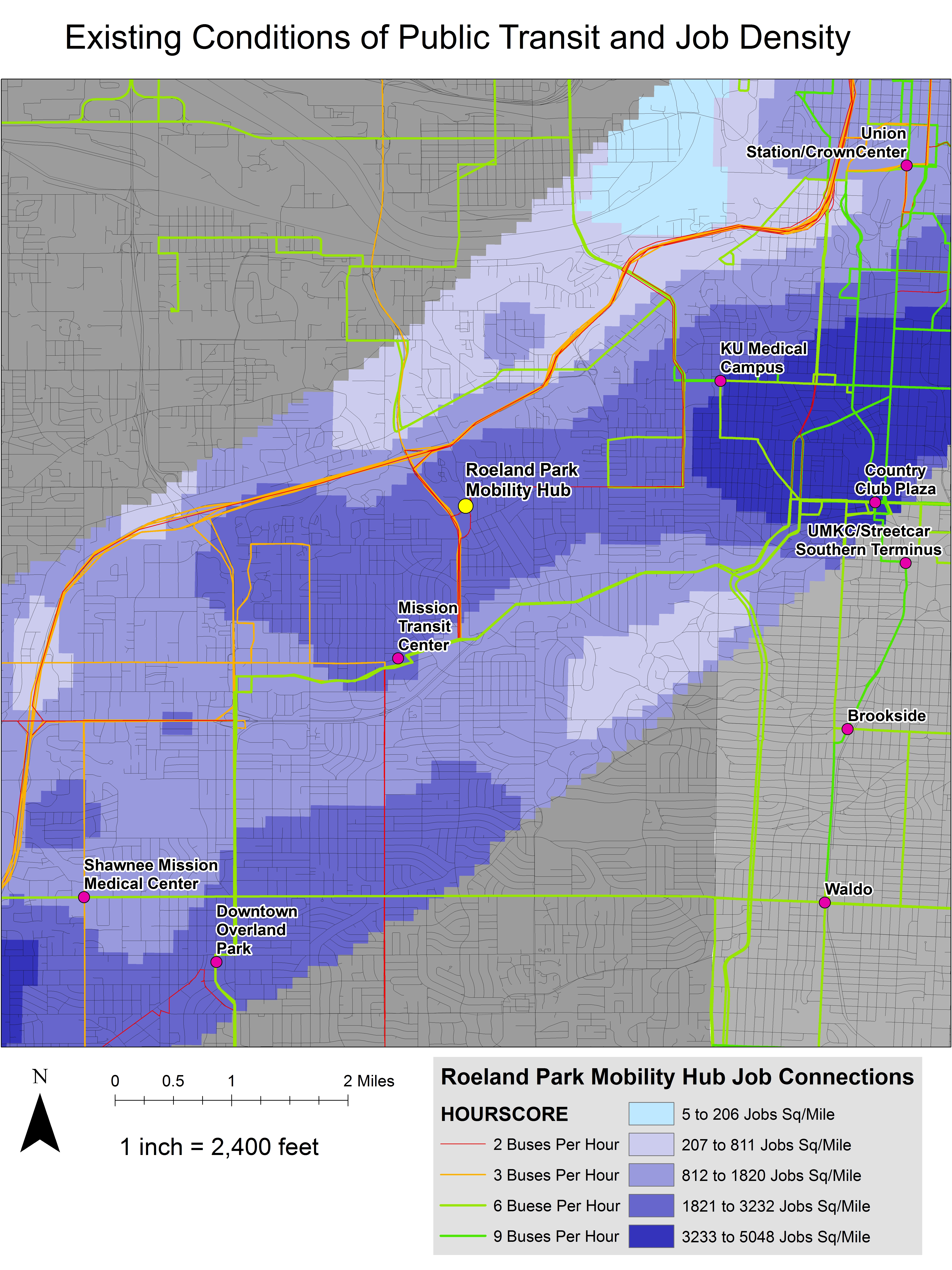
Roeland Park has a population of 7000 people. 5000 of them travel outside the city to KUMED campus, Shawnee Mission Medical Campus, and Union Station/Crown Center for work. The mobility hub must connect to these job centers in order for successful efficient frequency of public transit and transit oriented development. The population aimed to grow up to 11000 people, and 10% of the population are baby boomers or retiring. There is a need of 1650 apartment units sized 544 to 725 sq. ft. by 2040. The 2040 site plan offers 1800 units of 3 Story mixed use buildings, a hotel at a height of 100 ft, mobility center at 50 feet, mixed use at 50 feet, and a transit rail station connecting to a maglev public rail system leading to the Kansas City International Airport.
It currently is estimated to cost $20,266,920 but by 2040 it will be an estimated cost of $34,890,949 adjusted for inflation.
