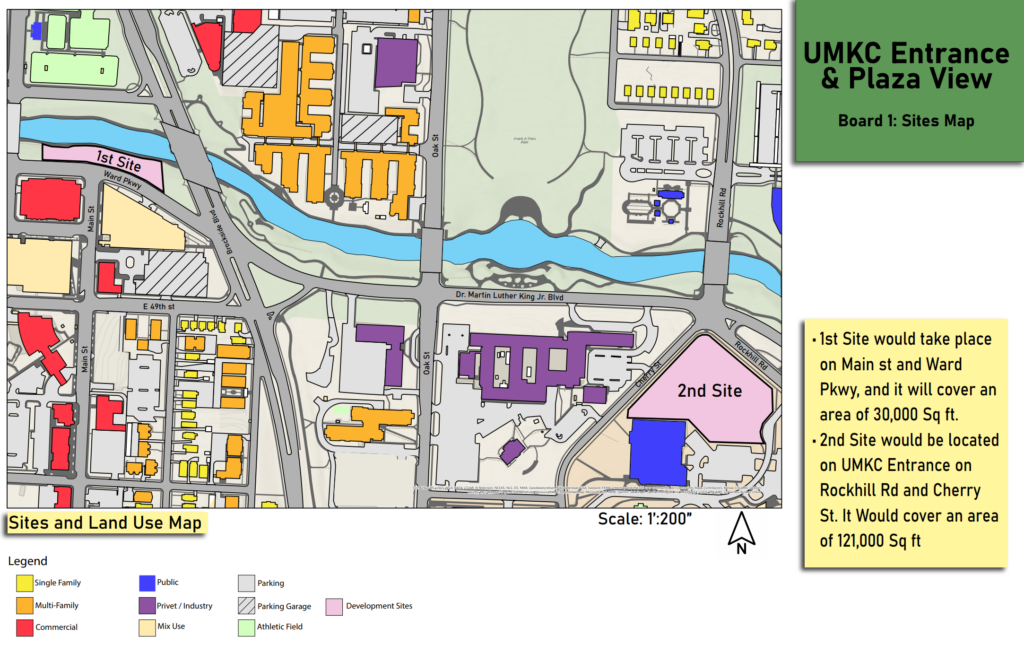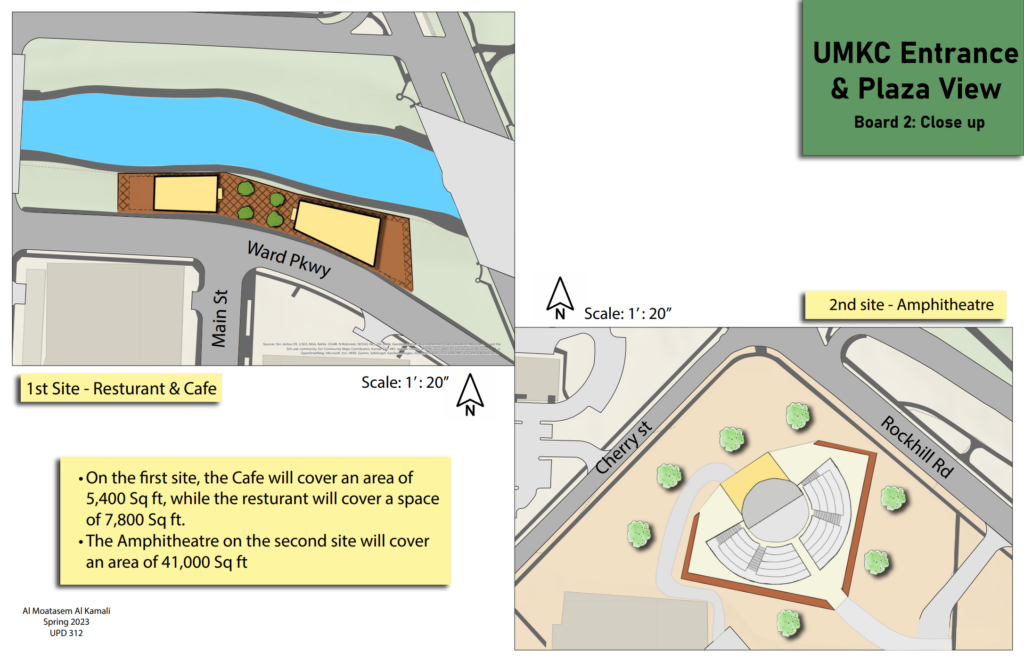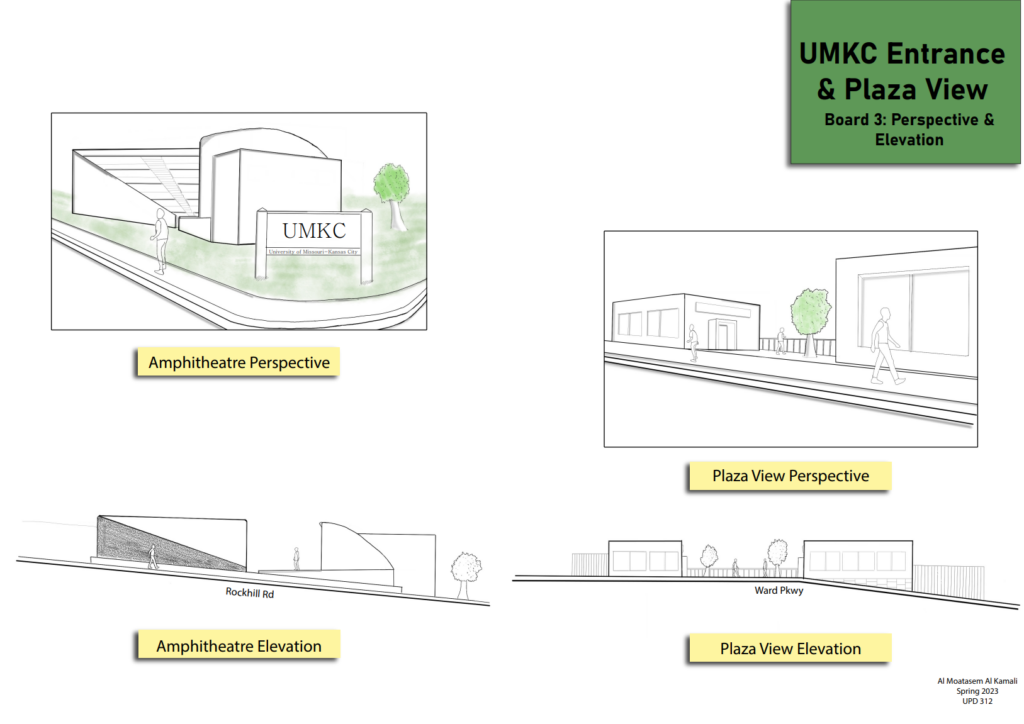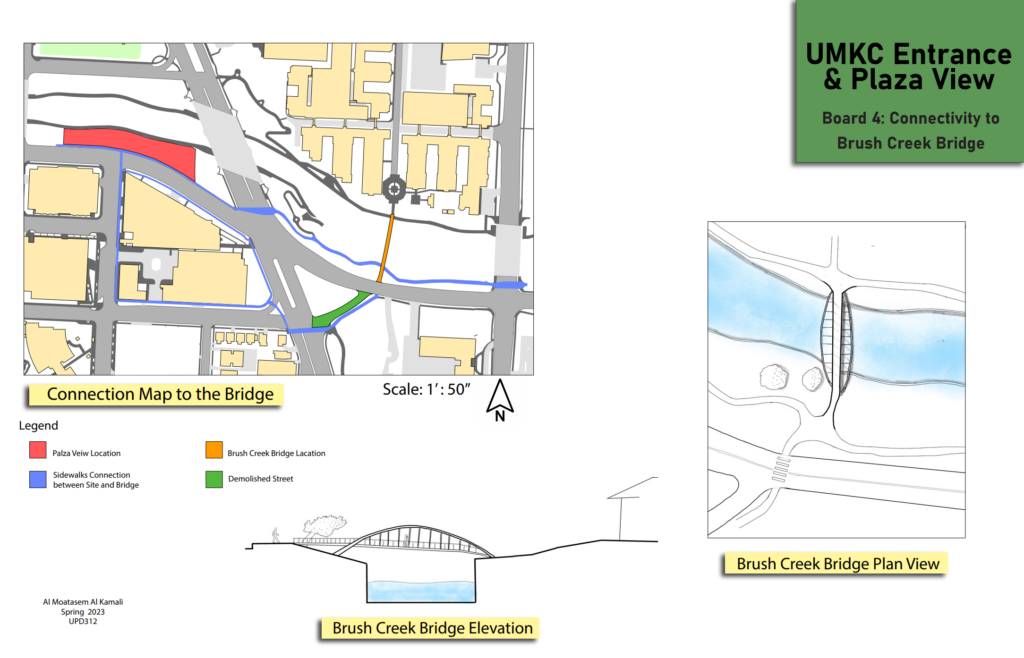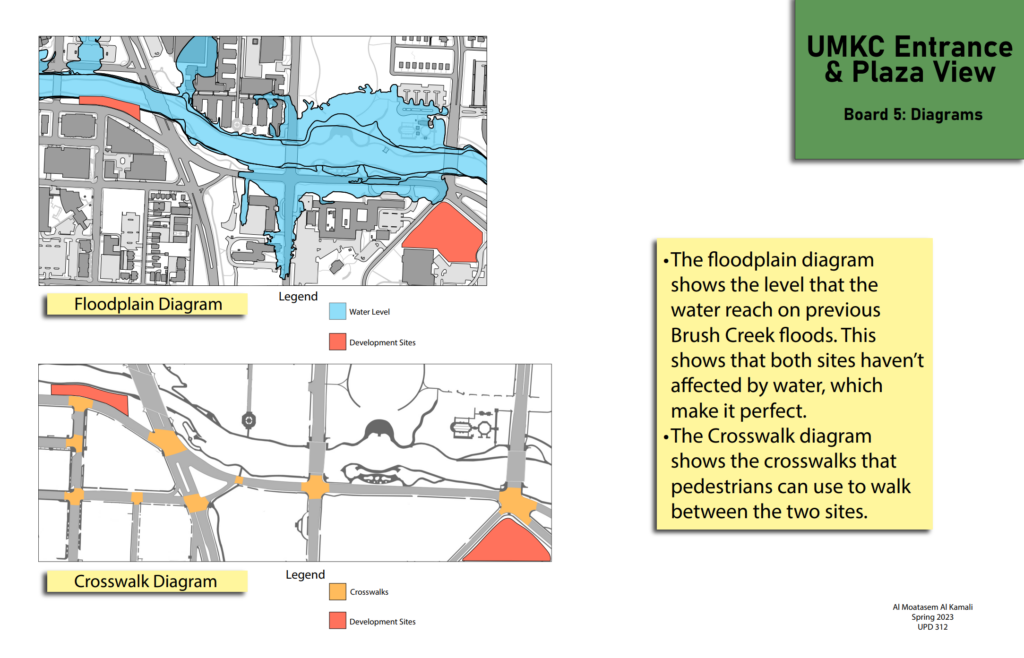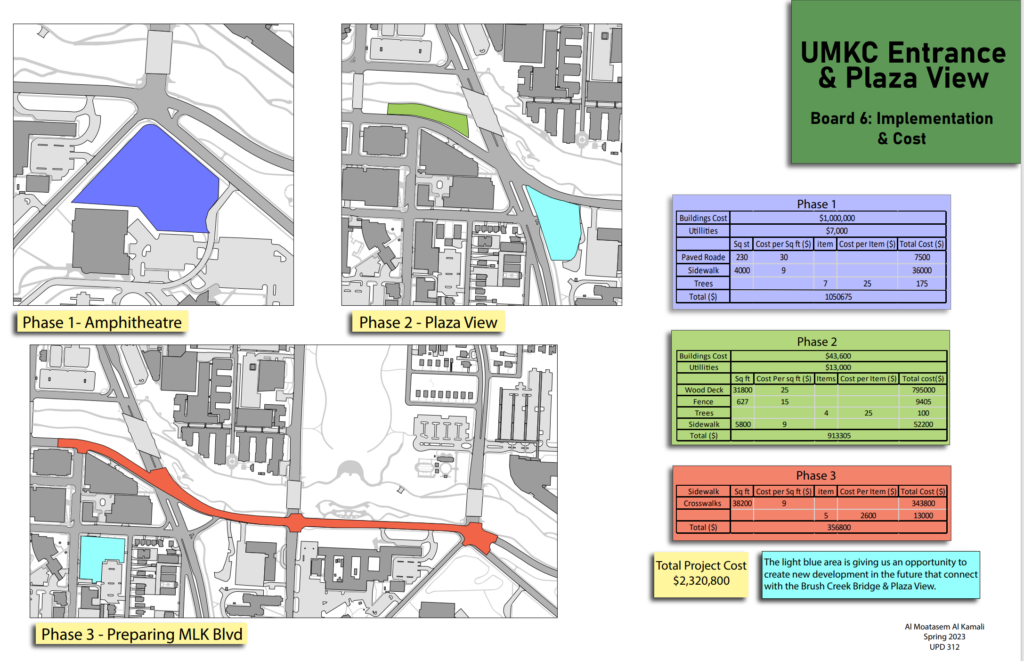the first board of my final presentation include a land use map that shows the development areas and what is surrounding the two locations I choose to work on. The map was made on a scale of 1′: 200″ to show the distance between the two location and how big each location would be.
on the second board, I included two site maps for the two locations. Each one of these maps show the development on that site on details. The first site, which is located on Ward Pkwy and Main St would be a restaurant and a small cafe that would be risen to same level as the street by a wood deck. This location would give people the opportunity to look at the plaza from new perspective and see the Main St that leads to Downtown as well. On the second site map, I showed an amphitheater that would be connected to the Art and Music Center. The amphitheater would be an open space for students and they can use it any time. At the same time, it would be the front of the Volker campus on the UMKC entrance.
The third board shows a perspective and an elevation of the first site, which is the restauranter and the cafe, while it also shows the same for the amphitheater. The perspectives and the elevations are giving a sense of what these developments would look like.
On My fourth board, I was trying to show the connectivity between the first site and the Brush Creek pedestrian bridge. The board shows the Brush Creek Bridge location, and it shows the sidewalks that people can use to move from the bridge to the cafe and restaurant. Also, it shows a design that was made by HNTB, which I showed on an elevation drawing and a bird eye view map.
The fifth board has two diagrams that are connected to both developments. The first diagram shows the historic floodplain and the level that the water reached previously. This diagram shows that the locations for the development have never been affected by floods, which make it the best locations for developing. The second diagram shows the sidewalks along MLK Blvd, Ward Pkwy, and E 49th St. These crosswalks show the crosswalks that pedestrians can use to move between the two locations and developments.
On my sixth and last board, I included the implementation plan and the cost of this project. I have separated my project into 3 phases. The first phase is to work on the amphitheater on the campus entrance. The second phase is to work on Plaza View, which is the cafe and small restaurant. The third phase is to work on the preparation of MLK Blvd by fixing the sidewalks and creating the crosswalks. I have included two areas that can be used for future developments that connect to the brush creek bridge of both developments. Finally, I have included 3 tables that shows each phase cost and the total cost of the project.
