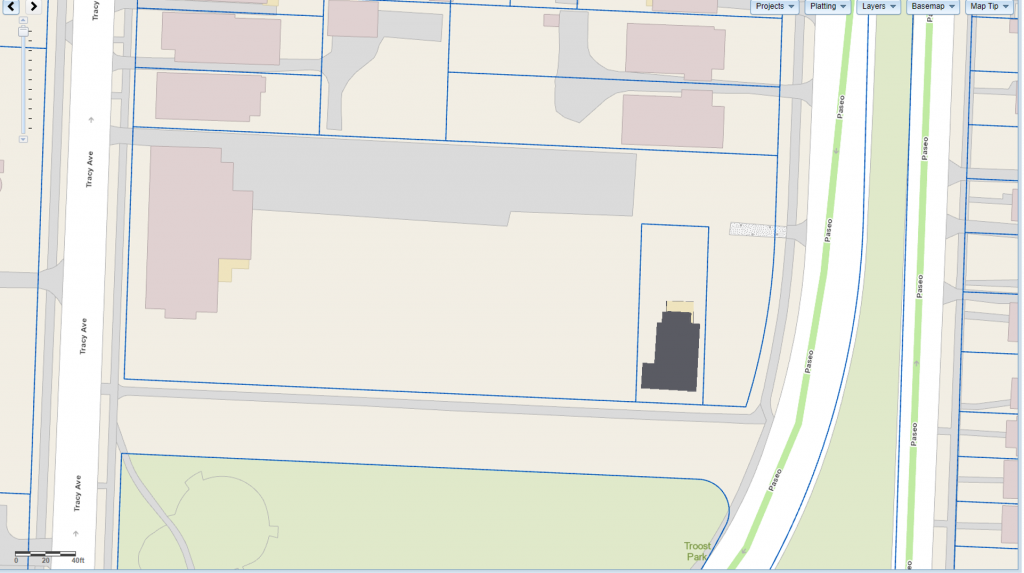
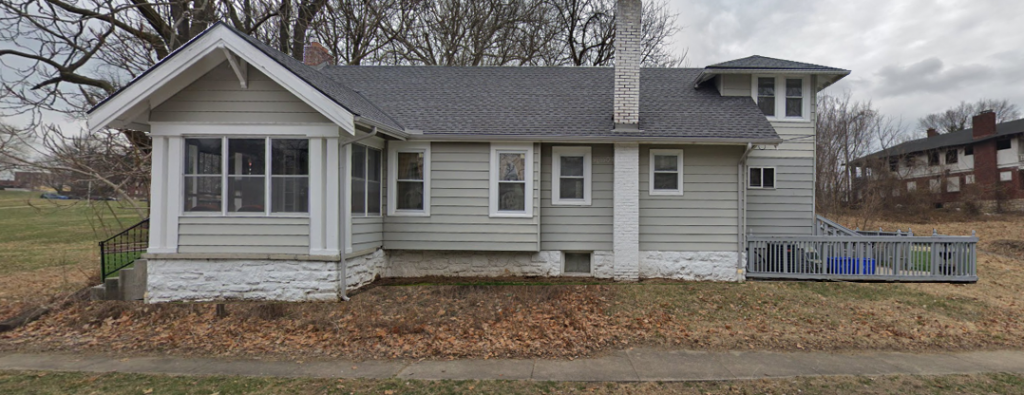
I chose this single family home because of its character and modernity. This is a home built in 1923, but feels like a more modern version because of its color pallet and because of how well the property is maintained. This home also fits the existing, historic character of the neighborhood around Troost Park due to its architectural design, so it brings vibrancy to the area without looking like it’s out-of-place.
I chose the site due to its relation to the rest of the existing neighborhood. The north and east sides of the park are surrounded by single-family housing, so this was an ideal location for a new home. Additionally, this land is currently vacant and in need of a use. There is an alley that runs behind the church to the west which can be easily extended for a driveway or detached garage. Having the auto-related uses in the back of the unit gives the home a direct connection to the park through the front door.
The floor area ratio on the current site is .15 with a density of 5.8 dwelling units per acre. On the new site, the floor area ratio is .21 with a density of 8.0 dwelling units per acre
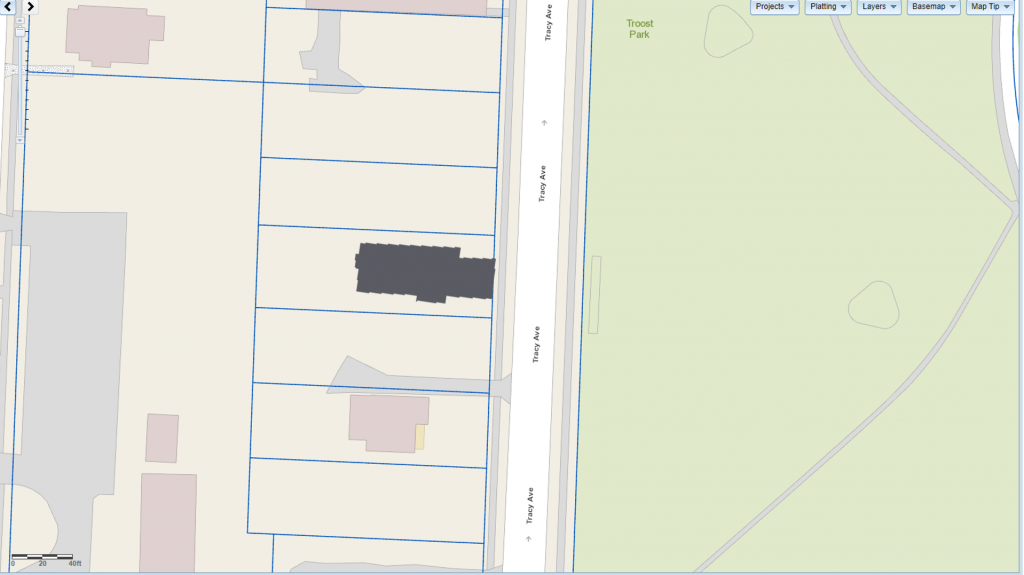
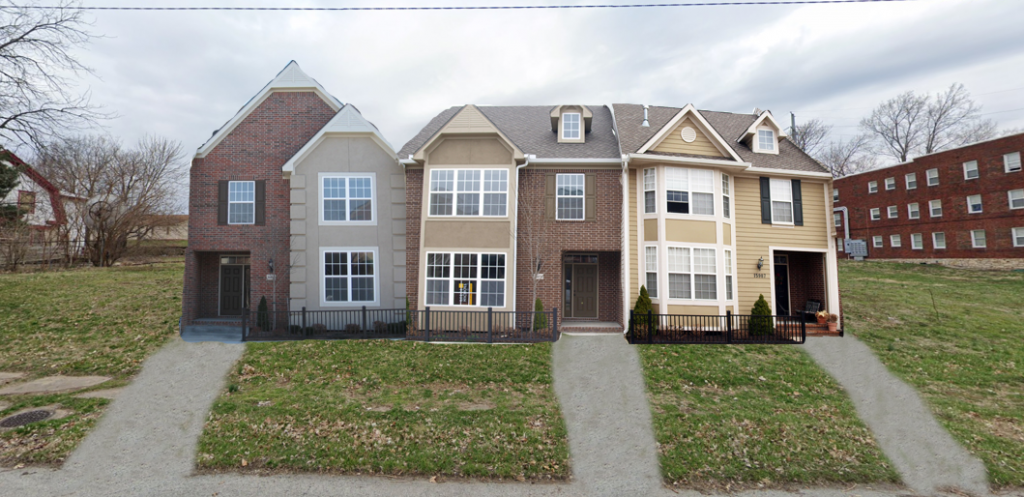
I chose these townhomes due to their relation to the street and their suburban feel. These homes’ sidewalks lead right to the front door in order to give the streetscape a human scale. I think this could be very valuable at a human-oriented space like Troost Park.
I chose this site because the long and narrow parcels are very similar to the original parcels these homes came from. It can be challenging to create a cohesive development in areas that have empty parcels shaped like these. I think a townhome development with a suburban feel would fit right into the character of the neighborhood while making use of currently vacant space. This string of parcels is also makes up the entire west side of Troost Park, so adding infill here would help the enclose the park to make it feel more like a destination. Parks surrounded by vacant lots can feel like there is no official end to the area, and it can burden the efforts of place-making.
The floor area ratio on the current site is .65 with a density of 14 dwelling units per acre. On the new site, the floor area ratio is .28 with a density of 6 dwelling units per acre.
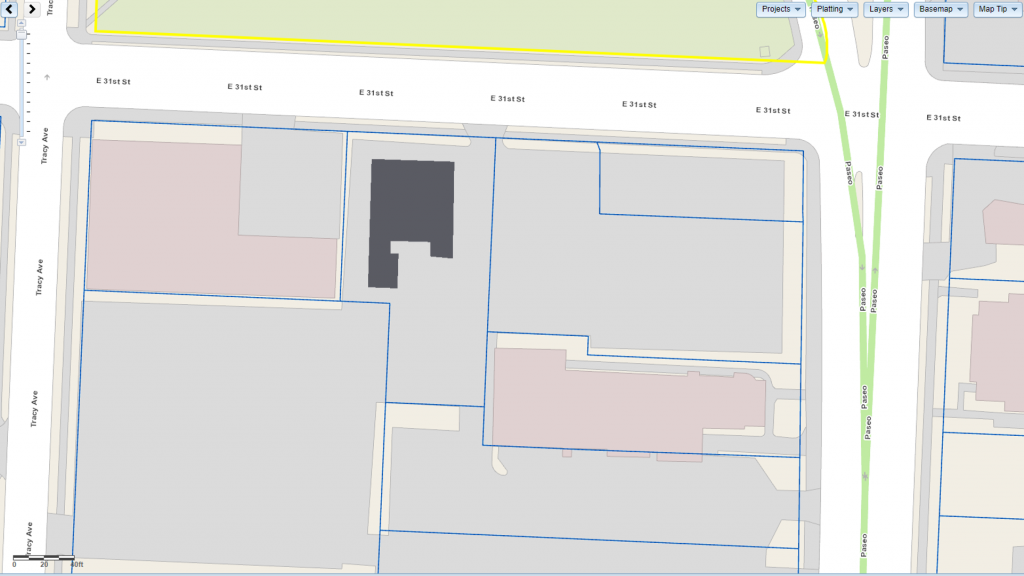
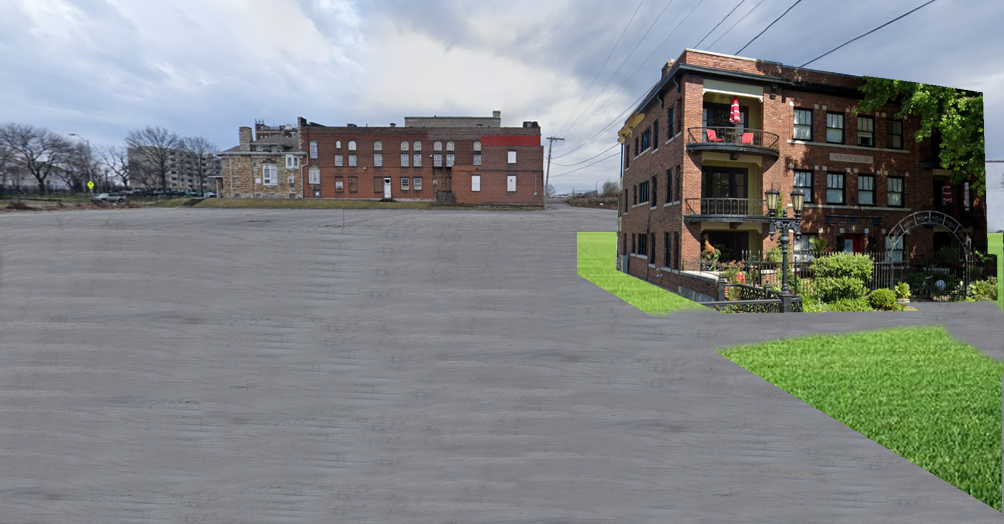
I chose this building because of its unique character and sense of place. This is a 8 unit apartment building which is constructed of all brick and wrought iron fencing. This building features a lush garden in the front which gives a strong sense of community and care from the residents.
I chose this site for the building because of the architecture, the proximity to the park, and the ample space for parking. This building’s architecture fits very well with the other uses behind it, but it feels much more residential while the others feel industrial. Having a residential feeling building in an area like this will give a southern edge to Troost Park instead of an ocean of empty parking lots. The space to the east of the building could be filled with amenities for the residents or other buildings of this same type. This would leave plenty of parking in the rear of the buildings which would be ideal for both the residents and the users of the park.
The dwelling units per acre on the current site is 57. On the new site it is 22 dwelling units per acre.