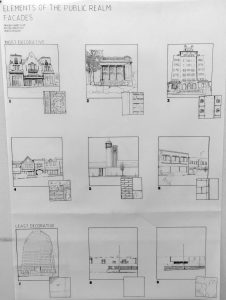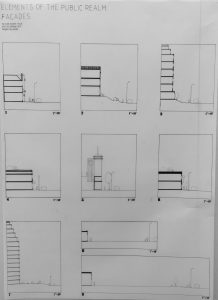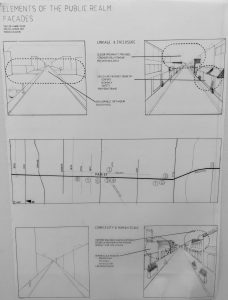


Through observation of the facades along the Main Street corridor I was able to categorize based on 3 levels of “decoration”: Most Decorative, Least Decorative, and facades that didn’t quite fit in either. Based these observations; there was a materiality pattern of brick and stone, buildings built at human scale were more detailed, and the least decorated buildings seemed more oriented toward the automobile. My goal for the first board (top left) was to show the overall essence of the façade, and also capture the level of detail and materiality.
Moving down, board two (top right), captures the relationship of the building itself and it’s relationship to the street with a section cut to include Main street. I felt it necessary to depict the facades and their setbacks to possibly demonstrate a correlation between façade-decoration and the distance of the building to the street.
Finally, the last board on the bottom, is a conclusion board of the role a façade plays in the experience of the pedestrian. I wanted to compare and contrast different environments of urban design along the corridor through several different diagrams. After some research, there were a few elements a building needed to provide a pedestrian with a “good” experience such: close proximity to the street and complexity.