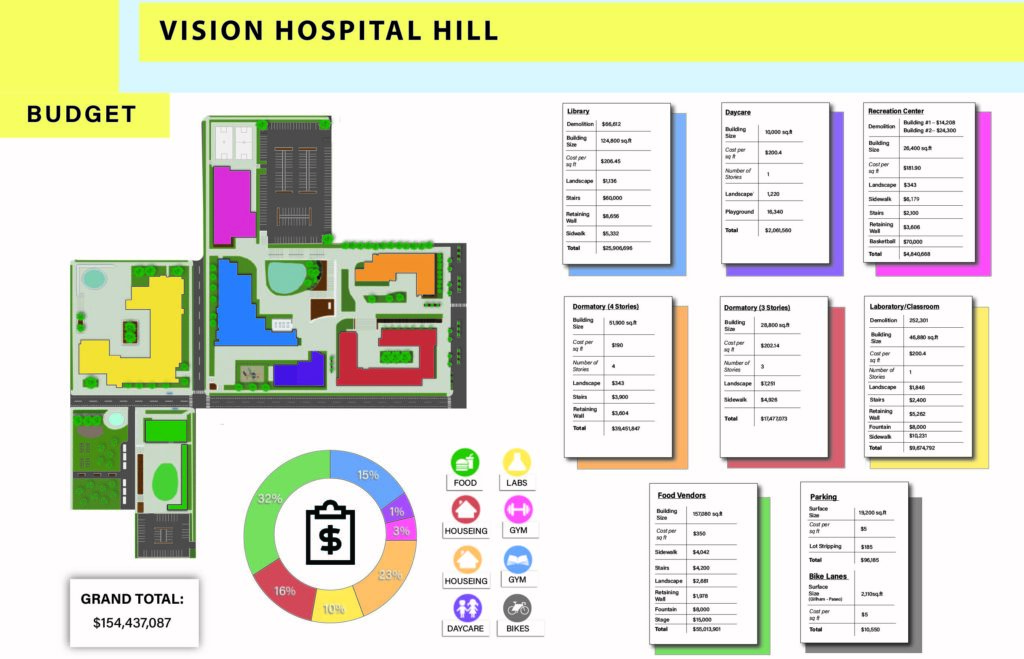Hospital Hill is located around several large attractions such as the Crown Cener, 18th and Vine, Crossroads District, and Penn Valley Park. Their are also several neighborhoods adjacent such as North Hyde Park, Longfellow, and Beacon Hill. The site itself is five parcels nestled in 25th St and Troost Ave, and the parcels are primarily owned by UMKC.
My Program was based around the research and ideas that were found in the UMKC Master Plan update in 2021, and the demographics of the students that attend classes on the Hospital Hill campus. The students are around 25-26 years old, and they are primarily graduate students that take graduate level courses full time. During their research, UMKC found that their were three main deficits for the campus – Open labs, study space, and gathering spaces such as dining and collaborative workspaces. The buildings that they proposed for their near and long term visions were lab spaces, classrooms, and housing with a parking garage. After reading this plan, I felt they did not adequately plan for the research that they found or the needs of the students that utilize this campus.
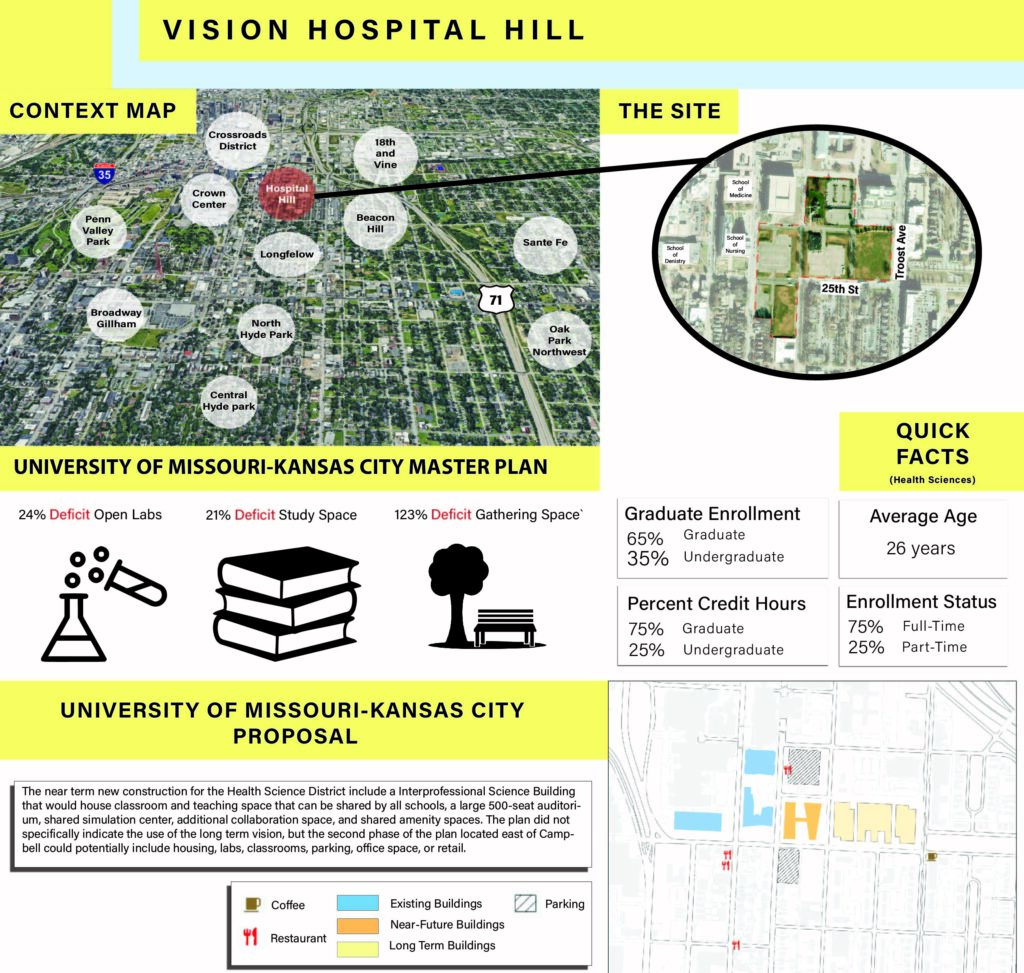
The first thing that I wanted to add to the site was a bike lane that would connect to the Gilliam Cycle track on 25th St to provide better connectivity. Secondly, I wanted to add a proper entrance that did not exist on the campus beforehand. As you enter off of Troost Ave, you can see graduate housing on the right and family housing on the left to provide housing for the older students that may have families. Located adjacent to the family housing is a daycare so students can drop their children off before they have to leave for class. Just above the daycare, I added a library with a small café to accommodate every department, and I added a recreation center at the very top of the site because they did not have one before. On the left side of the site, I decided to keep the area for the proposed lab spaces, but I wanted to design a space that would feel more open for students especially with it being across from the existing quad area. Finally, I added food vendors and food trucks to the south of the site to address the massive deficit of dining on campus. This area will provide spaces for students to collaborate, gathering, and study while also promoting business for establishments in the southern neighborhood.
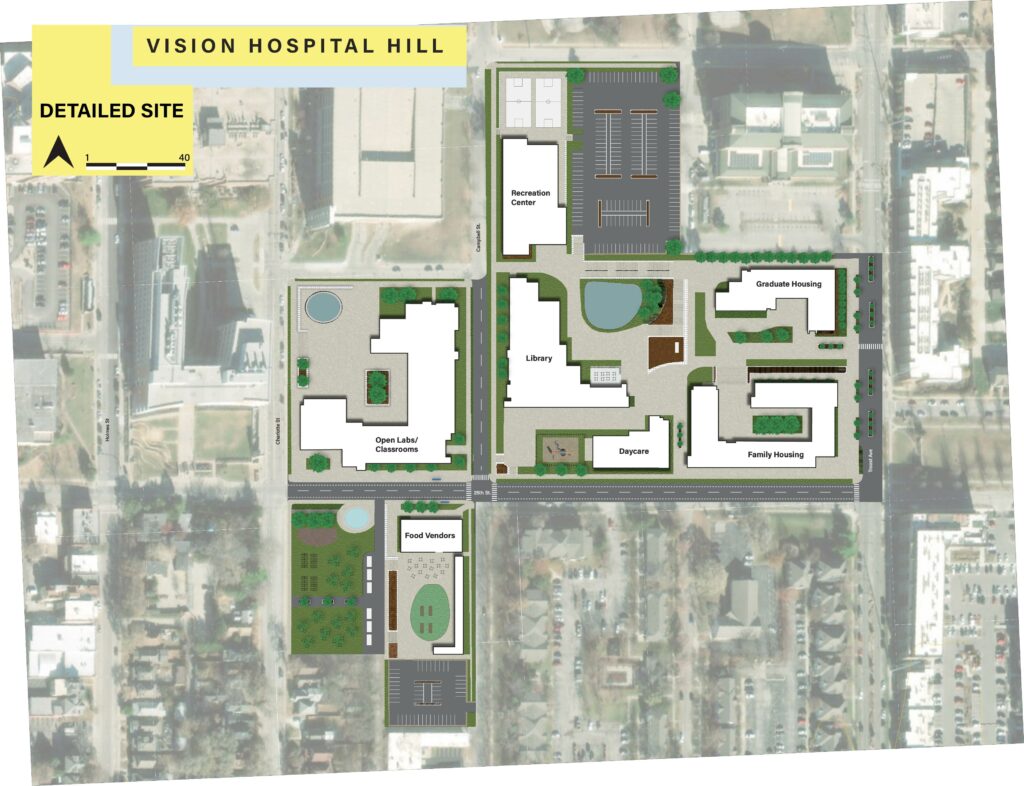
Below are renderings of the site. The first elevation shows how 25th has a slight change in topography as you ascend which you can see with the daycare and family housing. Troost is relativity flat which is highlighted by the main entrance, however; their is a decent slope downward in the middle of campus which is seen in the first section. This can be even more visualized by the perspective provided which can be seen in the middle of campus looking south.
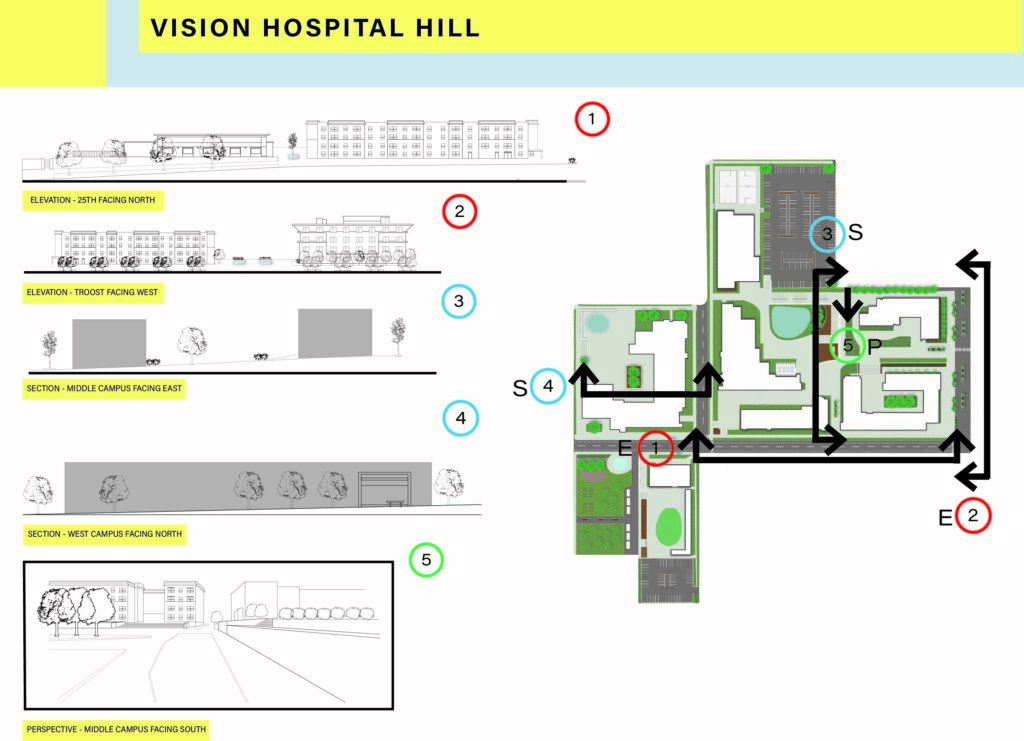
How does this connect to the UMKC Volker Campus and greater Kansas City? The site is located about 0.5 miles from two streetcar stops with the extension down Main St, so a student could easily access this amenity for connectivity to Volker or Downtown. With the addition of the bike lane I am proposing on 25th St, it provides direct connectivity to the Gilliam bike lanes that a student could take around Kansas City. The area of the proposed Trolley Track Trail Extension is circled to emphasize the that gap that currently divides Brush Creek, so this would be a great asset to a student at the Hospital Hill campus. The campus has two major bus routes that go through it – Troost MAX and 25 Troost with stops on Troost, Charlotte, and Campbell.
How will this be implemented in the future? The overall implementation process could approximately take 10-15 years. The first site that to be addressed would be the labs because their is already a proposed building from Helix in the near future. Second, the food vendors to address the deficit of food on campus. The final stages of implementation are based on demolition and existing infrastructure on the proposed sites. Their is currently parking lots, Turn the Page KC, and Charlies House that would be torn down.
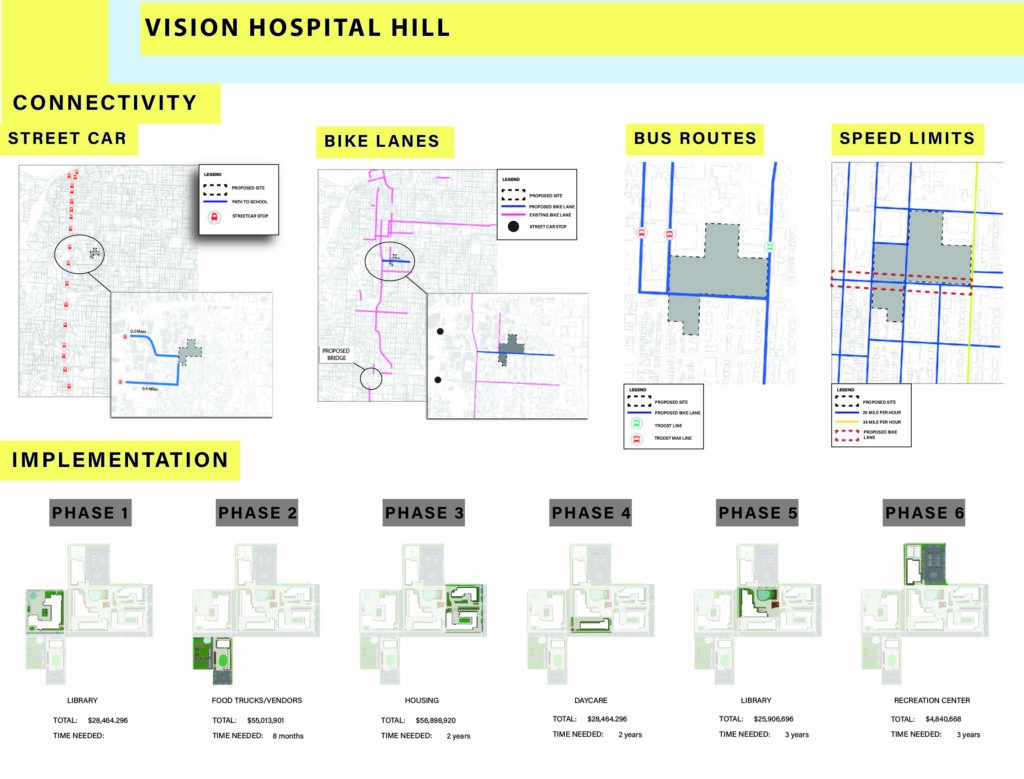
Every building has a color to match to the corresponding budget box for the site in which they are located. Every box has items such as grass, stairs, concrete, building cost per square feet, trees, retaining walls, and fountains depending on what is needed to build each site. At the bottom of the board, their is a summary of the distribution of funds. The food vendor area is the largest area by square feet and has the largest change overtime, so this is the most expensive project at 32%. The second largest contribution is housing because of the size and height of the buildings. The total amount for the entire program would roughly cost just over 150,000,000.
