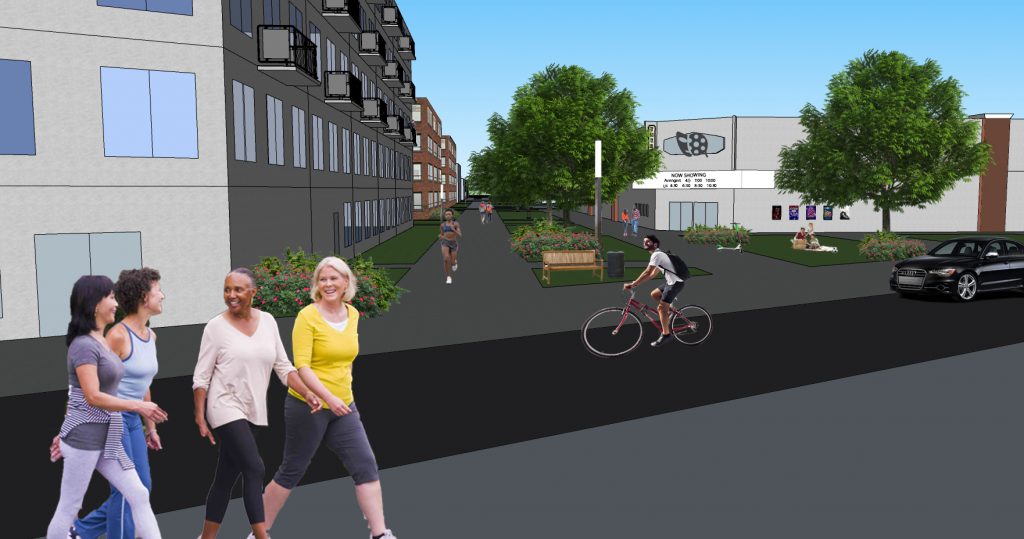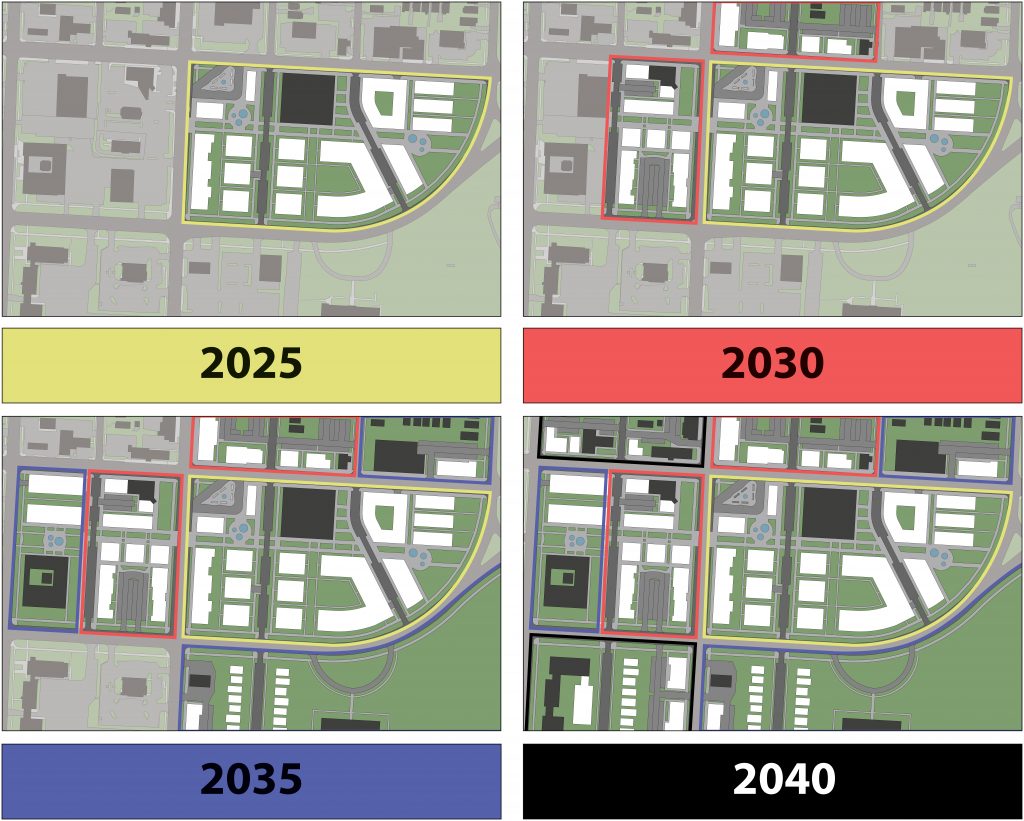The semester-long study of The Landing Mall and its surroundings at E 63rd Street and Troost Avenue in Kansas City, Missouri has provided me with many questions about the site and many more ideas on how the site could be improved. These ideas came to fruition in my design concept – The Promenade at the Landing.

Source: Jared Islas (2019)
When looking at the existing conditions of the site, I see three main challenges:
- Connection – Whether it be crossing busy streets in anything other than a car, or gaining entrance into any building (especially the Landing Mall itself) through a vast sea of parking, the site has poor connection. Often times a longer, complex, round-about way of travel is necessary to reach your final destination even if it is just across the way.
- Utilization of Space – Space is poorly utilized in and around the site. Disappointingly so, as the site’s unique shape and size is desperately asking for activity. Parking lots and other auto-centric paved surfaces occupy most of the site. The pedestrian avoids walking even a block through the site at all costs due to improper infrastructure. Landscaping and open space are few and far between and the layout of buildings has no real intention. All of this ultimately gives the site no real sense of place.
- Troost as a dividing line – As discussed during the analysis portion of the semester, the Troost Avenue racial and socioeconomic divide is still as present as ever – especially in the census tracts immediately surrounding the Landing site. East of Troost lies a predominately African-American population whereas West of Troost is predominately white. Median income and housing value are lower for those East of Troost than those West. Unfortunately, because of these demographic differences, little to no interaction is seen at the Landing site.

Source: Jared Islas (2019)
These challenges were taken into consideration and ultimately offered the following design opportunities that made it into my final design concept of The Promenade at the Landing:
- Connection – With the extension of three North-South streets through the site (Harrison, Forest and Tracy), the addition of a wide, central East-West pedestrian promenade, and orienting the entrances of new and existing buildings towards the streets and/or pedestrian spaces rather than parking lots improve overall site connection.
- Utilization of space – New buildings are placed directly on the street. Parking, when not underground, is hidden behind buildings or on the sides of streets. The promenade itself enhances open space, landscaping and adds gathering spaces to the site while also giving it an identity. The empty seas of parking are replaced with multi-story, mixed-use buildings.
- Troost as a dividing line – By adding new destinations on both sides of Troost Avenue and giving people a safe and easy way to go back and forth across the major thoroughfare, new purpose is added to the site. Gathering places, entertainment facilities, shopping and residential apartments all will attract people of all sorts from either side of Troost to live, work and play along the promenade.

Source: Jared Islas (2019)
Keeping in line with the existing and historical use of the site, I wanted to make sure that the retail experience was still emphasized along and around The Promenade. With over 650,000 sf of commercial space, this goal was achieved. To pair with this, I wanted to drastically improve the amount of residential opportunities around the site. The final 2040 site plan features over 700,000 sf of multi-family residential space and 25+ single family homes constructed South of Meyer Boulevard. This equates to roughly 700 new housing units just in the areas shown in the 2040 site plan.

Source: Jared Islas (2019)
For these new and redevelopments, I have projected an almost $225 Million price point based off the data in the 2014 RSMeans Square Foot Costs book. Adjusted to 2019, this turns into just over $240 Million. The breakdown of these costs is as follows:

Source: Jared Islas (2019) , RS Means Square Foot Costs (2014)
Finally, the following renderings give you perspective of what it would be like in the site. The first rendering is looking West at the intersection of the promenade and Tracy. You can see people using the promenade for picnics, jogging, biking and a walk with friends. A five-story mixed-use buildings is on the left and a re-purposed section of the Landing Mall has been renovated into a small movie theater on the right.

Source: Jared Islas (2019)
The second rendering is looking Southeast at the corner of 63rd and Troost towards the bus transfer hub, where both the existing Troost MAX line and a newly added 63rd Street MAX line will converge. Behind the bus transfer hub, are several small shops like cafes and bakeries for people to grab something before or after their bus ride. Just behind those shops are new four-story brick apartment buildings. With about 8-10 units per level, these six buildings that front Forest Avenue make up 200+ of the new housing units to the site.

Source: Jared Islas (2019)
The Promenade at the Landing will require significant work to be done before it can fulfill its conceptual potential as outlined in this post. The timeline of developments is as follows:

Source: Jared Islas (2019)
By 2025, the existing Landing Mall will be mostly demolished, as well as the other buildings on the block bounded by Troost, 63rd, Meyer and Dr. Martin Luther King Jr. Boulevard. In their place, the majority of the promenade will be constructed and new commercial, residential and mixed use facilities will be added. The new bus transfer hub will also be constructed. The idea here is to get the majority of the new amenities open and running as soon as possible. As this block is the largest and requires the most work being done, it will be completed first.
In subsequent five-year increments, the promenade will expand westward towards Rockhill Road and either North of 63rd Street or South of Meyer Boulevard. By 2040, the entire site will be complete.