Boulevard & Parkway Standards (2010)
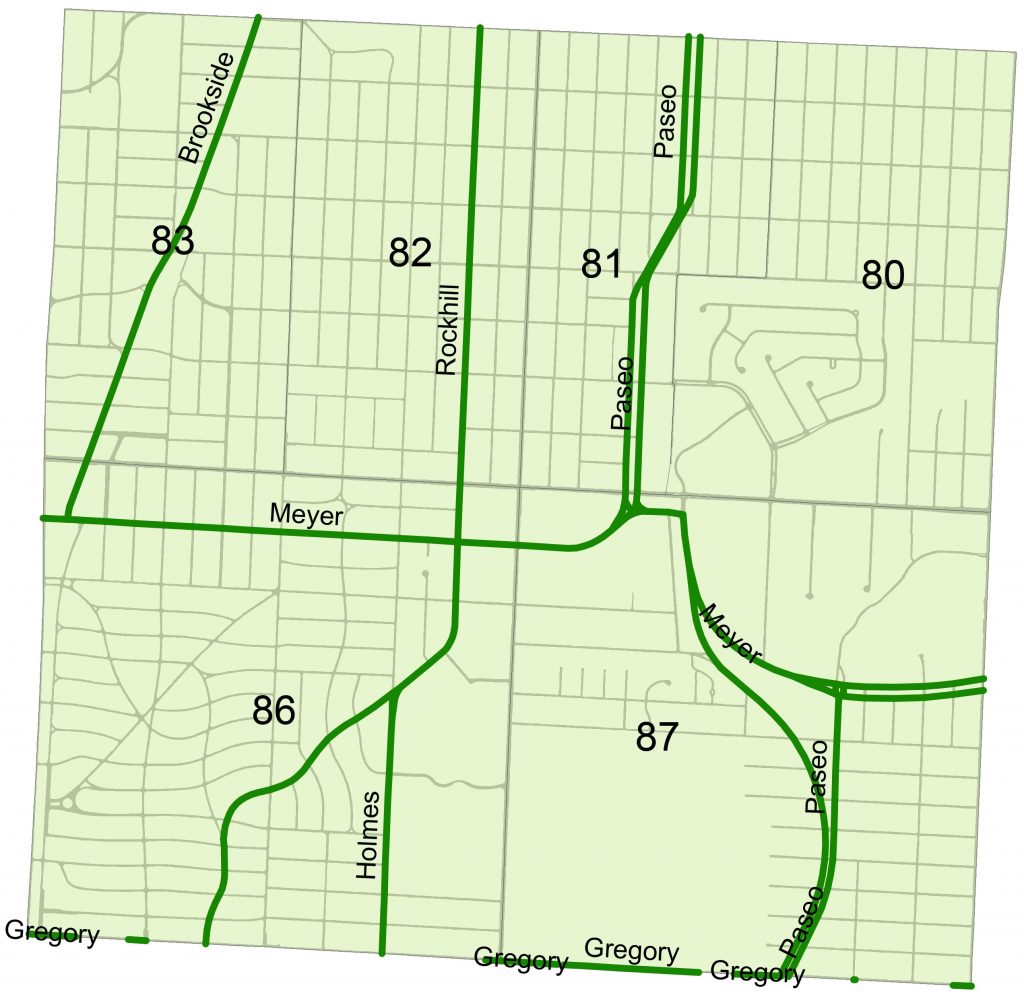
The Boulevard and Parkway Standards are essential to connecting the 63rd street Corridor to the rest of the city. Several Streets fall under the parks and boulevard system within the area such as Brookside Boulevard, Rockhill Rd, Holmes and Gregory Boulevard. The two main roadways within the study area spoken of within these guidelines are The Paseo and Meyer Boulevard. The Report addresses the area along both roadways as being mostly residential and reflecting elements in the city.
63rd Street Capital Improvement Plan (2011)
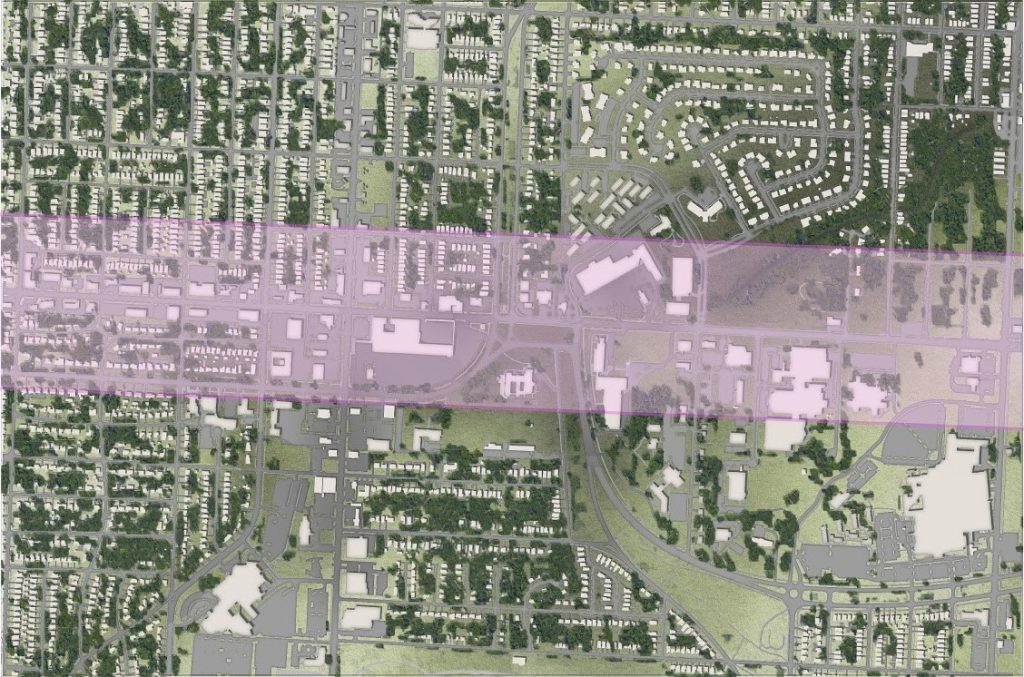
The 63rd street capital Improvement plan assesses four “villages” that could bring cohesiveness to the 63rd Street Corridor, these include; Brookside, Oak, Troost and Prospect.
Troost Village – largest area of commercial activity along the corridor and the one where public transit is most apparent. It
Discusses the urban form along the corridor being more pedestrian friendly and urban West side, more auto-centric and suburban East side. The plan states that the Troost Village lacks “human amenities” and identifies the corridor’s incentive programs.
Troost Corridor Redevelopment Plan (2013)
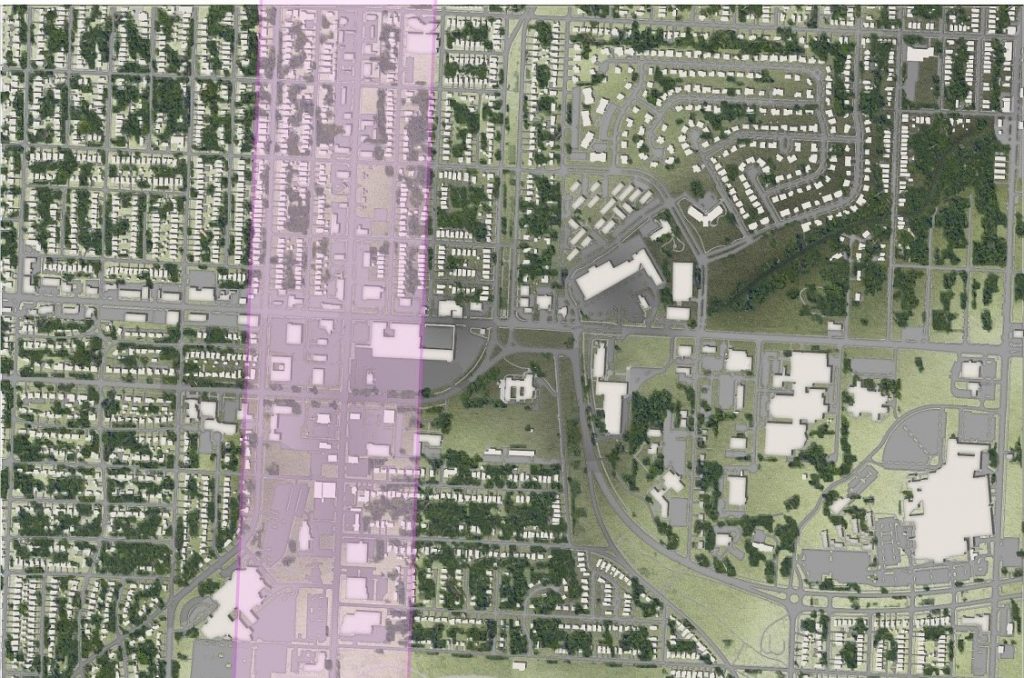
The plan, constructed in 2013, covers Troost Avenue and its immediate surrounding environments. One of two focus intersections, the landing mall has been a major asset to discussion in the Troost Corridor redevelopment plan. Evaluation of the intersection at Troost and 63rd Street recognizes that the location has potential and gathers members of the community to obtain their input.
The final plan for the intersection is a combination of the community ideas where the original street grid is introduced to create a more walkable environment.
Swope Area Plan (2014)
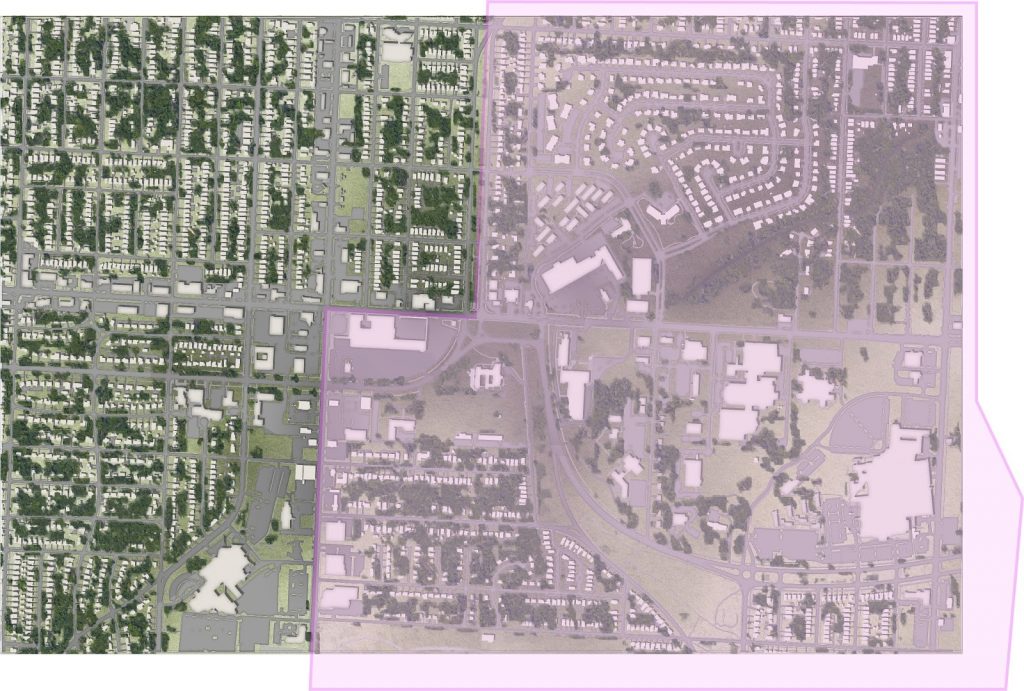
The Swope area plan recommends pedestrian oriented improvements along 63rd Street, Troost, Meyer and Prospect. 63rd Street and Troost are primary image streets.The assessment sees that there is a primary transit corridor along 63rd Street and Troost and other possibilities at 63rd & Troost and 63rd & Prospect. The plan pushes for to exploration for a 63rd st. MAX bus line. It also refers to 63rd, Troost, Meyer, Paseo all being major streets apart of the KC major street plan. The idea to create mixed use “villages” at Troost and Prospect along 63rd is brought to light within this plan.
63rd Street Corridor PIEA Planning Area (2015)
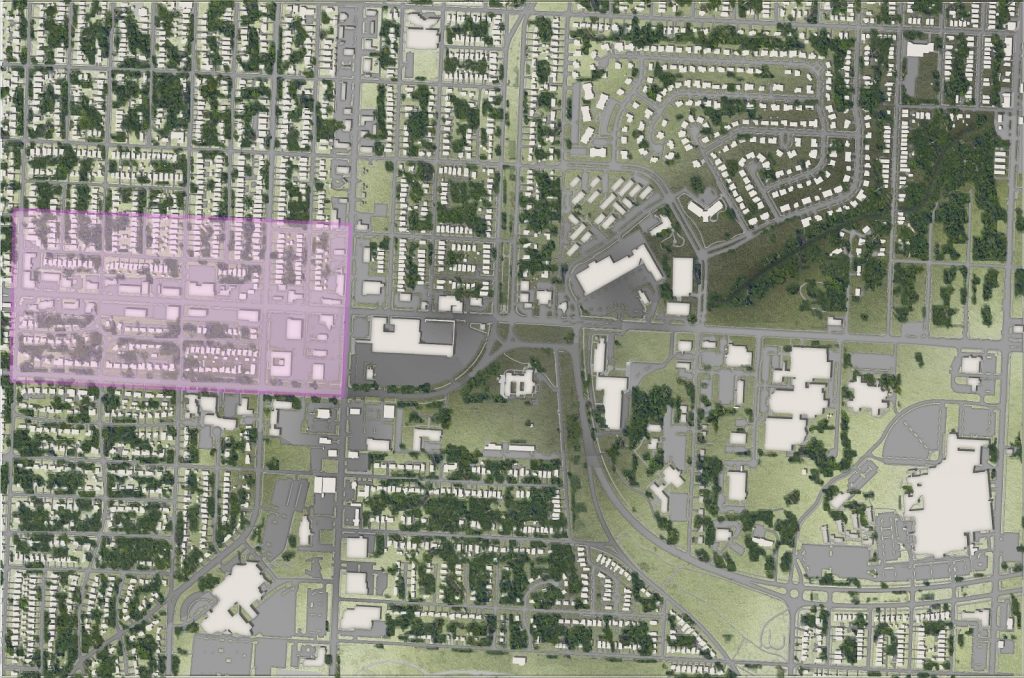
The PIEA plan exists entirely west of Troost. It seeks to increase number and size of buildings (commercial and residential), and parking lots. Design guidelines call for opaque fabric awnings, brick and stone buildings. Some elements are not allowed such as chain-link or wire buffers, plastic, aluminum, or wood signs. Landscape buffers are required between single-family and multi-family units and between single-family and commercial units. Architectural features should have proportions complementary to the overall building massing. Project assistance and incentives include up to 25 years of tax abatement, sales tax exemption on construction materials during the construction process and power of eminent domain.
Country Club / Waldo Area Plan (2018)
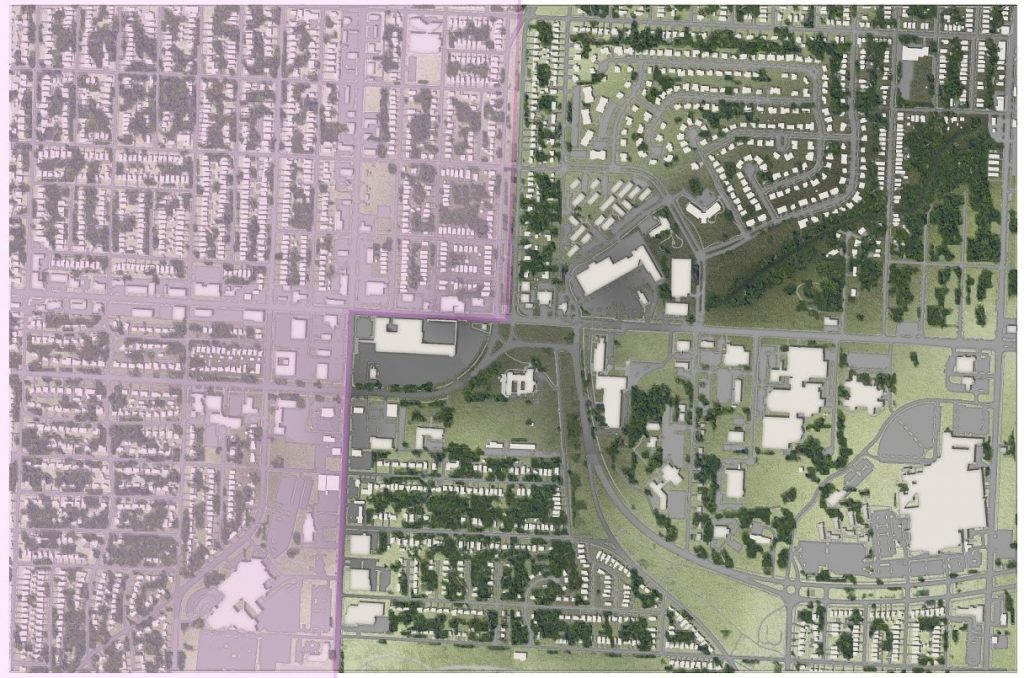
The Country Club and Waldo Area plan recommends pedestrian oriented development and zoning practices as well as a road diet along 63rd street. The plan identifies 63rd Street as a “Corridor” and the block to the west of The Landing as a “Node.” It also categorizes 63rd Street, Meyer Boulevard and Troost Avenue as “Primary Image Streets” and categorizes Brookside, Wornall, Troost and 63rd Street as “Major Transit Corridors.” The plan also calls out the intersections at 63rd & Rockhill, 63rd & Troost, 63rd & The Paseo and Meyer & Troost as “Difficult Street Crossings.”