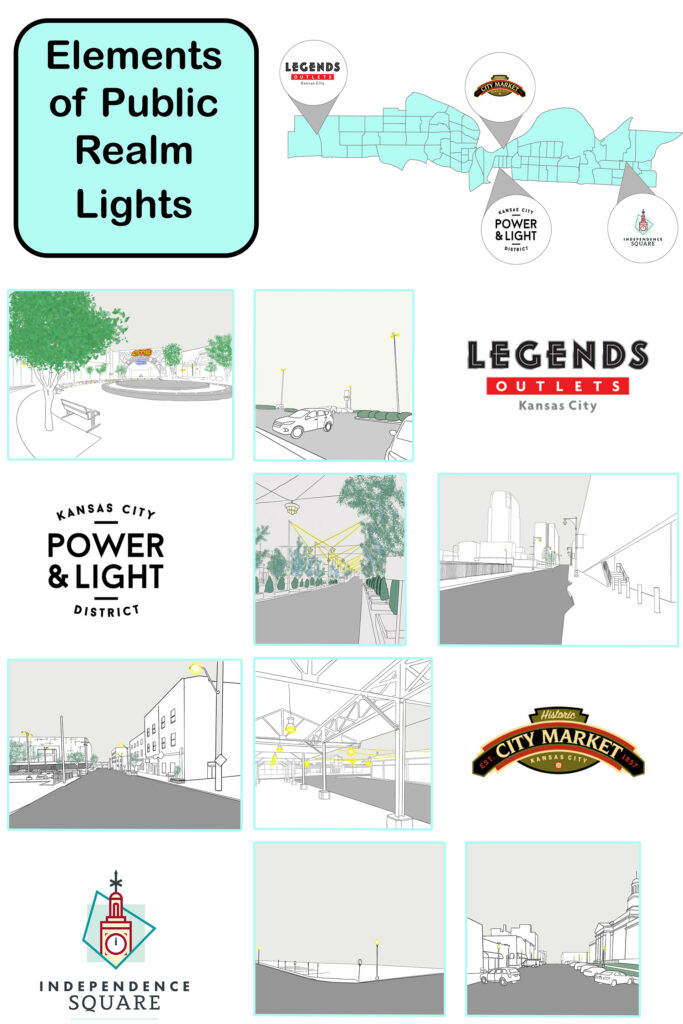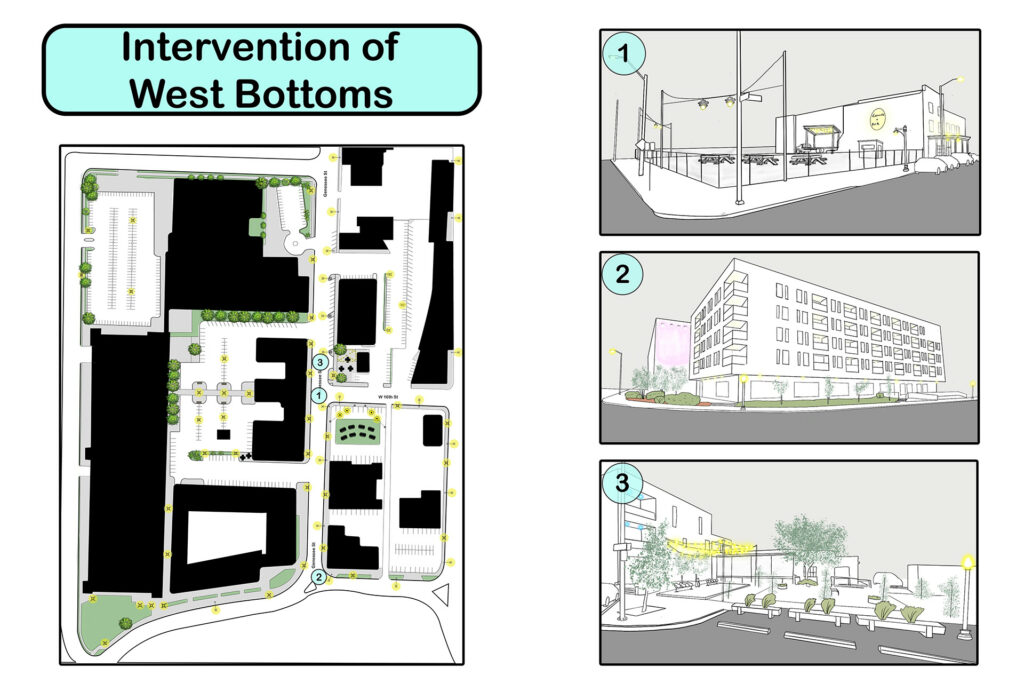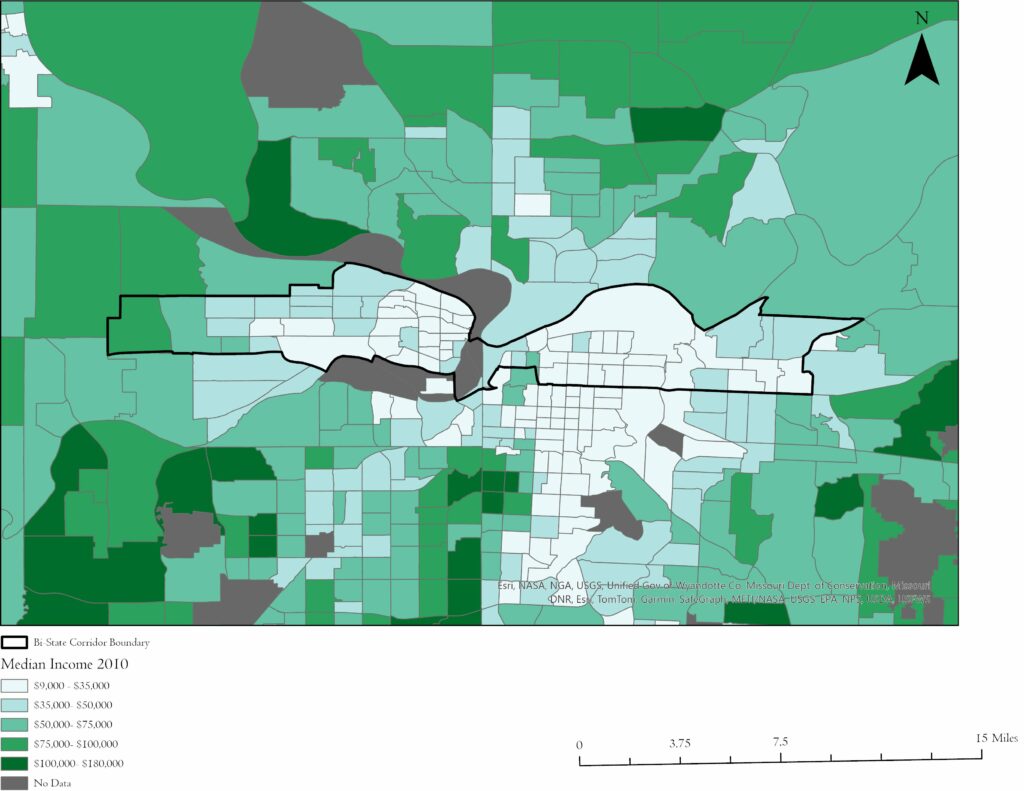For this project, we were asked to take photos within our assigned area or outside the assigned area but still with The bi-State Corridor boundaries.I went ahead and took multiple photos, most of them within my area which is the far West side of the corridor and multiple others i thought were important and critical in illustrating my points. First we need to identify what a Public Realm is? A public Realm is for every one, it consists of starts, parks, green spaces and other outdoor spaces that are available without charge with everyone having access to. Public Realm is not isolated but it is within the context of it’s surrounding buildings whether private or public.Three key factors influence the public realm, which are, the buildings that define the space, the space itself, and the residents who live in those places.My assigned element of the public realm is signage. Signs are visual graphics created to display information to a particular audience.It is the Design or use of signs and symbols that convey the message.The term signage is documented to been popularized between 1975 and 1980.Then, it came to use in the 20th century to describe a class of signs typically for advertising and promotional signs.
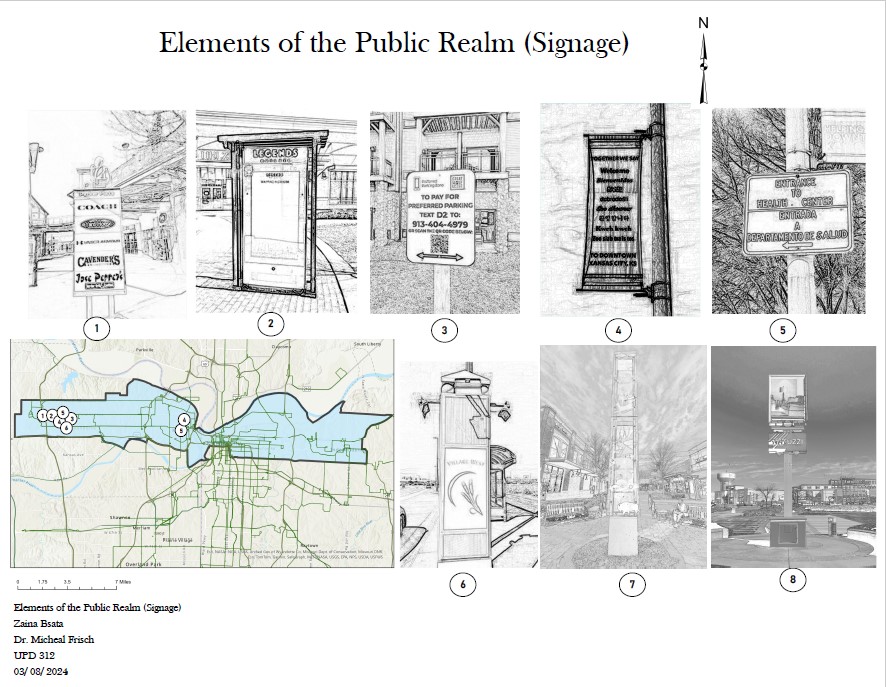
Figure 1 First board ( 8 photos captured within Corridor boundary)
The first board (Figure 1) shows multiple photos i took within the corridor boundary, with most of them in and around village West-located at the far west of the corridor- some at KCK Downton and some around The Kansas City museum in the state of Missouri, with an adjacent context map to show the locations of my photos. I rendered my photos using photoshop to give some certain effects to my locations and emphasizing on certain points of the signs that will later on develop my theory on the signs and my findings.photos number one and two are chosen in the Legends outlet in KS, one shows how signs can reflect prominent figures of the area, two is just the closest basic example i could found in the area for navigational signs. Number three is great example to show hierarchy of the design with a white background and a QR code and it is taken in Great Wolf Lodge, KS .Number four and five are taken close to the Wyandotte City Hall, KS on Ann Ave, that area is more diversified than Village West where the legends outlet is, so we have multiple languages spoken there and that is reflected on my two signs.Number six is in the Village West area and it is a good example of identifying the place, aesthetically beautiful with the ability to add some features to it in the future like Music and Wireless internet access.Number seven is in the Legends Outlet, and it is a good example of defining public space with advertising simultaneously with the names of stores being displayed on, plus the proportionality and emphasis ( 7 principles of design). Last Photo was taken at the parking lot of Nebraska Furniture Mart, great way of defining and dividing the parking lot with definitely unique way of looking at it and some possible features to add as well in the future.
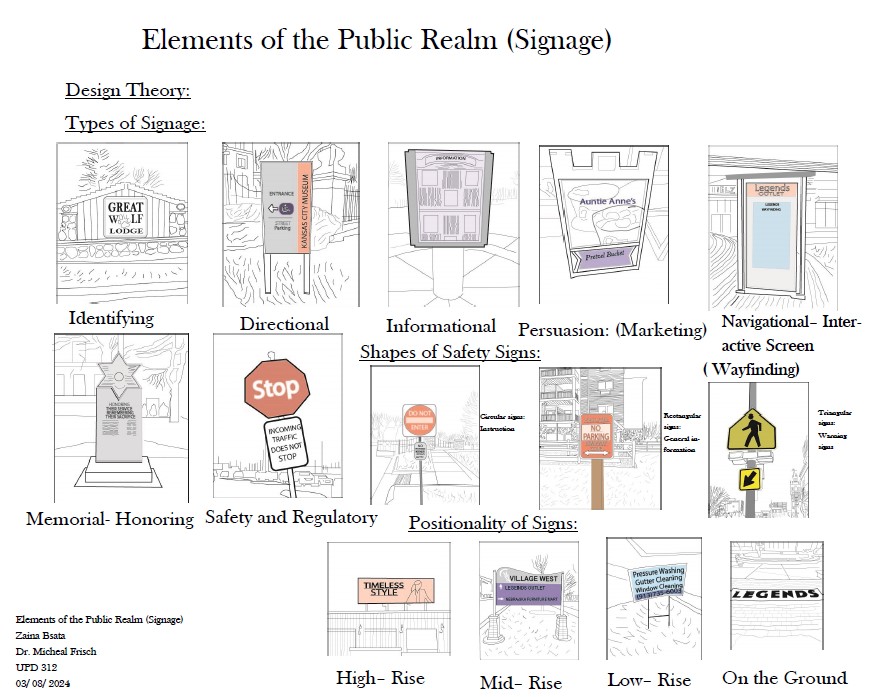
Figure 2 ( My Design Theory and what i’ve developed)
The second board (figure 2) shows the types of signs that i’ve discovered and put together, either with traditional ones that we all are familiar with or with new type of signages that are getting popular. Signs has seven types, they could be Informational, directional, identifying, persuasion, Navigational(interactive screen), Memorial and safety and regulatory. Identifying is to indicate services and facilities at the area such as room names and numbers. Informational, conveying information for services and facilities such as maps.Directional, showing the location of facilities, services and key areas such as directional arrows. Persuasion, promotional signage to persuade users of the merits of a company like highway signs and billboards.Navigational, maybe interior or exterior with interactive screens, most likely found in tourist attractions sites and museums with other ways of dynamic “wayfinding”.Safety and regulatory, signs giving warning or safety instructions such as warning signs, traffic signs and exit signs.Memorable and Honorary signs, those are dedicated to remember the service of a certain group of people or honoring beloved family members. There are different shapes of signs as well, they could be circular ( instructions), Triangular(Warning signs) and Rectangular (General information). Positionally of the signs affects a lot as well. Signs could be positioned very high like billboards and highway boards, Mid-Rise like identification boards, low-rise like informational boards or on the ground like identifications sign.

Figure 3 ( sections and my design intervention along with a perspective)
In figure 3 i had two sections illustrating the relationship between a human’s scale in relation with boards scale and specifically their height. First section is the scale relation ship between human and highway boards. Second section is the relationship between human and mid- high and low boards. My boards also contains to the up far right, traditional dimensions of well know boards. A perspective to the far left side.Then my design theory was about adding features to signs that are related to the Bi-State Corridor Goals and Marc’s goals. One of the goals is Broadband access, and with that i’ve added some new features to my navigational sign like wireless internet access. Other features could be added like light features and music. Another goal with the Bi- State corridor is security enhancement. With that i’ve added some features to my navigational sign like facial recognition cameras and connection with the police. License Plate readers could be added to signs or light poles that are adjacent to signs. Pedestrian crossings could be enhanced a lot as well by adding those new features to pedestrian crossing signs , light, connection with police centers and license plate readers.
Signs are always improving and they’re could be new ways of showing them in the future with new functions and far more features than they incorporate now.



