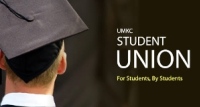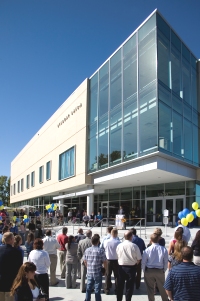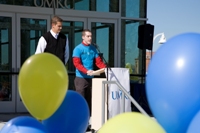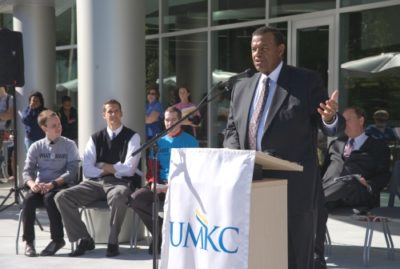New facility is open for business and getting rave reviews
UMKC students have been getting to know their new Student Union since the beginning of the fall semester and, so far, the reviews have been great. As part of this year’s Homecoming Week, members of the local community joined UMKC students, faculty and staff for the official dedication of UMKC’s new Student Union on Friday, October 1, 2010. Chancellor Leo E. Morton was joined by Klassie Alcine, Student Government Association president, Mel Tyler, vice chancellor for student affairs and enrollment management, and Warren Erdman, UM System Board of Curators.
 Also on hand for the ribbon-cutting ceremony were Nick Clark, Sean McClain and Brian Gettinger, students who played key roles in getting the Union off the drawing board and onto the UMKC campus map. In the mid-2000s, they worked with other students and the administration to propose and develop the original plan for the new Student Union.
Also on hand for the ribbon-cutting ceremony were Nick Clark, Sean McClain and Brian Gettinger, students who played key roles in getting the Union off the drawing board and onto the UMKC campus map. In the mid-2000s, they worked with other students and the administration to propose and develop the original plan for the new Student Union.
 “One of the great parts about this process was that the whole building got started with just five or six students,” Clark said. “So the future generations of students will know that if you have an idea, bring it to the table and see what happens. Anything can happen. I never expected a $38 million dollar building to come to life, so it’s exciting for me.”
“One of the great parts about this process was that the whole building got started with just five or six students,” Clark said. “So the future generations of students will know that if you have an idea, bring it to the table and see what happens. Anything can happen. I never expected a $38 million dollar building to come to life, so it’s exciting for me.”
The 109,000 square foot Student Union was funded through $1 million in private funds, $500,000 in campus reserves and $36.8 million in revenue bonds. The debt will be serviced through student fees approved by students in a November 2007 referendum.
Located near UMKC’s residential halls at 51st and Cherry Streets, the Student Union features a green roof terrace and wide floor-to-ceiling windows with views of the Country Club Plaza, Nelson-Atkins Museum of Art and UMKC’s Stanley H. Durwood Soccer Stadium and Recreational Field. The Student Union is open from 7:00 a.m. to 11:00 p.m. Monday-Saturday, and 11:00 a.m. to 11:00 p.m. on Sunday.
A sustainable example
 Anticipated to obtain LEED Silver certification, the facility features public transportation access, storm water control, natural lighting, skylights, high ceilings, a central stairway and a 6,300-square-foot multi-purpose area that is divisible into four rooms.
Anticipated to obtain LEED Silver certification, the facility features public transportation access, storm water control, natural lighting, skylights, high ceilings, a central stairway and a 6,300-square-foot multi-purpose area that is divisible into four rooms.
Other features include:
- A food court with four dining venues chosen by students – Chick-fil-A Express, Baja Fresh Mexican Grill, SubConnection and Jazzman’s Cafe & Bakery with a performance stage area
- A two-story bookstore
- 10,000 square-feet of space dedicated to student organizations
- 329-seat theater
- Open three-story skylit central stairway

