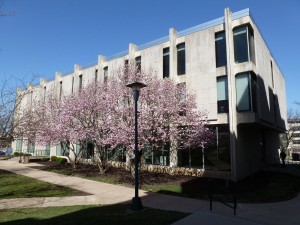Student designs for new Free Enterprise Center on show
 Members of the UMKC and Kansas City communities are invited to get a first look at potential design concepts for UMKC’s Free Enterprise Center on Friday, May 6, courtesy of students and faculty from the Department of Architecture, Urban Planning and Design.
Members of the UMKC and Kansas City communities are invited to get a first look at potential design concepts for UMKC’s Free Enterprise Center on Friday, May 6, courtesy of students and faculty from the Department of Architecture, Urban Planning and Design.
Students in the Architectural Design Studio II class, led by professors John Eck, RA, and Ted Seligson, FAIA, developed concepts for the center as their final project for the semester. Their drawings and models will be juried from 1:30 to 5 p.m. May 6 in Room 101 of Katz Hall. The student presentations will include 3-D models, location plans, floor plans and building sections illustrating double-height spaces, overlooks and daylighting strategies.
UMKC’s Free Enterprise Center, a new building planned for the corner of Brookside and Volker boulevards, will be designed to be the new gateway to the UMKC Volker Campus. According to the faculty assignment to the students, “At the nexus of these two boulevards and in clear view of the historic Country Club Plaza District, the architecture of the building must react to and leverage the historic integrity of the existing site and surroundings. The opportunity presented by the visibility of the site allows the activity within the facility to be put on display, to be a showcase for UMKC, and to be a visible hub of entrepreneurial creativity.”
The Free Enterprise Center will house programs associated with UMKC’s School of Computing and Engineering, the Henry W. Bloch School of Management and the UMKC Innovation Center. It will be a resource for K-12 outreach, higher education institutions, prototype manufacturing, start-up and technology transfer, advising, and student team collaboration, specifically becoming the home of the student organization ENACTUS.